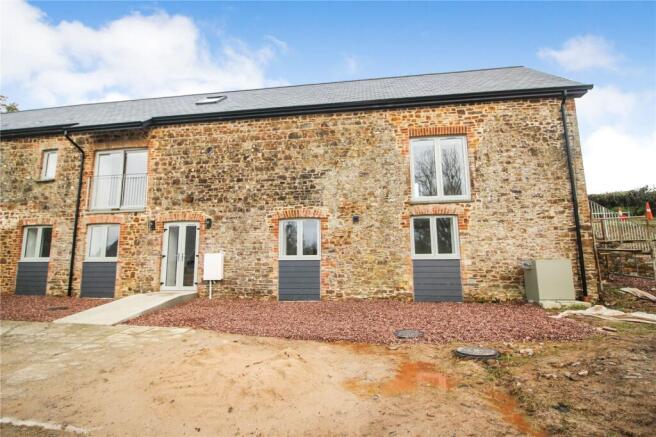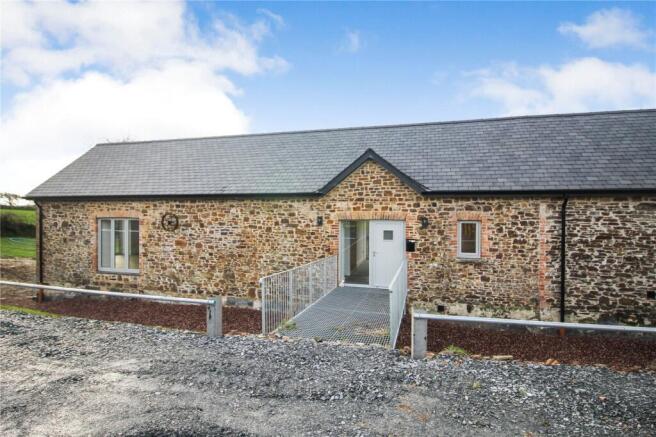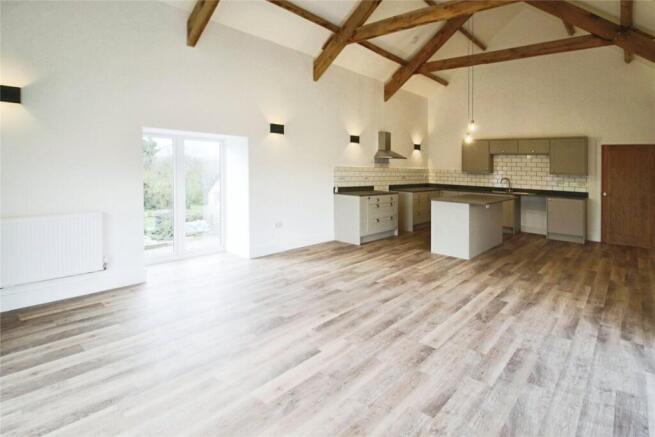
Clawton, Holsworthy, Devon

Letting details
- Let available date:
- 01/10/2025
- Deposit:
- £1,673A deposit provides security for a landlord against damage, or unpaid rent by a tenant.Read more about deposit in our glossary page.
- Min. Tenancy:
- Ask agent How long the landlord offers to let the property for.Read more about tenancy length in our glossary page.
- Let type:
- Long term
- Furnish type:
- Unfurnished
- Council Tax:
- Ask agent
- PROPERTY TYPE
Barn Conversion
- BEDROOMS
4
- BATHROOMS
3
- SIZE
Ask agent
Key features
- PROPERTY TO RENT
- BRAND NEW BARN CONVERSION
- IMMACULATELY PRESENTED UPSIDE DOWN HOUSE
- 4 BEDROOMS (1 EN-SUITE)
- UTILITY ROOM
- OIL CENTRAL HEATING
- PARKING & SHARED GARDEN
- LONG LET
- AVAILABLE 1ST OCTOBER 2025
- EPC "C"
Description
Directions
Proceed out of Holsworthy on A388 towards Clawton. Turn right at the Clawton crossroad junction. Continue along this road until reaching the next crossroad junction. Turn left and continue along this road until you reach Holsworthy Ales on your right side. From here continue on for 0.5 miles whereupon you will see an orange traffic cone on the right side. Turn right here at the entrance and follow the road down to the property.
Outside Front
Gravelled driveway with parking for several vehicles. Lower chipped area to front. Steps to side leading to lounge patio doors. Shared lawn. Stainless steel ramp to main entrance.
Open Plan Lounge/Kitchen
32' 9" x 19' 5"
Laminate flooring, slate effect laminate worktop with matching wall and base units. 1 1/2 stainless steel sink with drainer. Island with laminate slate effect worktop with base units. Space for electric cooker. Extractor fan. Space and plumbing for washer or dishwasher. Wall lights, 3x radiators. 2x large double aspect windows. TV point. Ceiling fan. Exposed beams. High ceiling. 2x hanging pendant lights. Porch doors to concrete steps leading down to side garden.
WC
1.922 x 1.582m - Laminate flooring. Low level WC. Pedestal basin with tiled splashback. Extractor fan. Radiator.
Utility Room
10' 0" x 6' 3"
Laminate flooring. Slate effect laminate worktop with base units and tall cupboard. Stainless steel sink with drainer. Space and plumbing for washer and dishwasher. Space for tumble dryer. Radiator.
Bed 4/Office/Snug
13' 7" x 10' 6"
Carpet, exposed beams. Wall lights, radiator. TV point. Sliding doors to Juliet Balcony
Landing
Main entrance via steel ramp to landing. Velux window. Hanging pendant bulbs. Raditaor. Smoke Alarm. Stairs leading to ground floor.
Hallway
5.215m 1.891 - Large storage cupboard housing fuse box and heating controls. Radiotor. Smoke alarm.
Master Bedroom
17' 5" x 15' 1"
Carpet. 2x large built in wardrobes with poles and shelving. 2x windows. TV point. Raditor.
Ensuite Bathroom
10' 2" x 4' 0"
Laminate flooring. Shower cubical with tiled splashback and mixer shower. Pedestal basin with LED mirror over. Low level WC. Heated towel rail. Extractor fan.
Bedroom 2
15' 2" x 12' 2"
Carpet, radiator, 3x windows. TV point
Bedroom 3
11' 0" x 9' 5"
Carpet, built in wardrobe with pole and shelving. Window. Radiator. TV point.
Bathroom
11' 0" x 6' 11"
Laminate flooring. Bath with tiled splashback. Low level WC. Pedestal basin with LED mirror over and tiled splashback. Shower cubical with mixer shower and tiled splashback. Heated towel rail. Extractor fan.
Outside Rear
Rear access to the ground floor of the property into the downstairs hallway. Oil boiler. Chipped area. Private Lawn to side and rear.
Services
Mains Electricty, Water, Septic Tank, Oil
EPC
Rating "C"
Council Tax Band
'E' Subject to reassessment
Rental Conditions
RENT: £1,450 PCM DEPOSIT: £1,673.00 Property let as seen - available 1st October 2025 on a long term let. A verifiable household income of at least £43,500.00 per annum is required to be considered. References will be required. Please Note Permitted Payments: - Holding deposit, equivalent to one week's rent, to secure property. This will go towards the first month's rent providing that you do not withdraw from your application, do not provide inaccurate information, fail to disclose vital information or fail to proceed with the tenancy within a reasonable time frame. - £50 Inc. VAT administration fee for any changes to the tenancy (when requested by the tenant). - Early termination fee (only when agreed in writing from the landlord), £50 Inc. VAT administration fee plus any agreed reasonable costs (as agreed with landlord). - Lost Keys / Security Devices, replacement will be charged at the reasonable cost to the tenant. - Late rent. We reserve the right to charge (truncated)
Brochures
Particulars- COUNCIL TAXA payment made to your local authority in order to pay for local services like schools, libraries, and refuse collection. The amount you pay depends on the value of the property.Read more about council Tax in our glossary page.
- Band: E
- PARKINGDetails of how and where vehicles can be parked, and any associated costs.Read more about parking in our glossary page.
- Yes
- GARDENA property has access to an outdoor space, which could be private or shared.
- Yes
- ACCESSIBILITYHow a property has been adapted to meet the needs of vulnerable or disabled individuals.Read more about accessibility in our glossary page.
- Ask agent
Clawton, Holsworthy, Devon
Add an important place to see how long it'd take to get there from our property listings.
__mins driving to your place
Notes
Staying secure when looking for property
Ensure you're up to date with our latest advice on how to avoid fraud or scams when looking for property online.
Visit our security centre to find out moreDisclaimer - Property reference HOL240066_L. The information displayed about this property comprises a property advertisement. Rightmove.co.uk makes no warranty as to the accuracy or completeness of the advertisement or any linked or associated information, and Rightmove has no control over the content. This property advertisement does not constitute property particulars. The information is provided and maintained by Bond Oxborough Phillips, Holsworthy. Please contact the selling agent or developer directly to obtain any information which may be available under the terms of The Energy Performance of Buildings (Certificates and Inspections) (England and Wales) Regulations 2007 or the Home Report if in relation to a residential property in Scotland.
*This is the average speed from the provider with the fastest broadband package available at this postcode. The average speed displayed is based on the download speeds of at least 50% of customers at peak time (8pm to 10pm). Fibre/cable services at the postcode are subject to availability and may differ between properties within a postcode. Speeds can be affected by a range of technical and environmental factors. The speed at the property may be lower than that listed above. You can check the estimated speed and confirm availability to a property prior to purchasing on the broadband provider's website. Providers may increase charges. The information is provided and maintained by Decision Technologies Limited. **This is indicative only and based on a 2-person household with multiple devices and simultaneous usage. Broadband performance is affected by multiple factors including number of occupants and devices, simultaneous usage, router range etc. For more information speak to your broadband provider.
Map data ©OpenStreetMap contributors.




