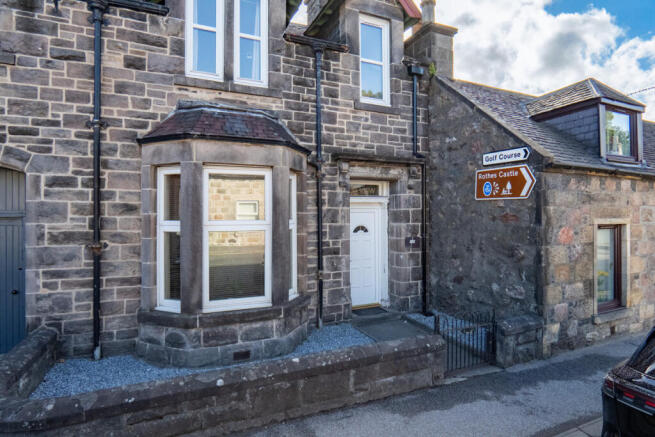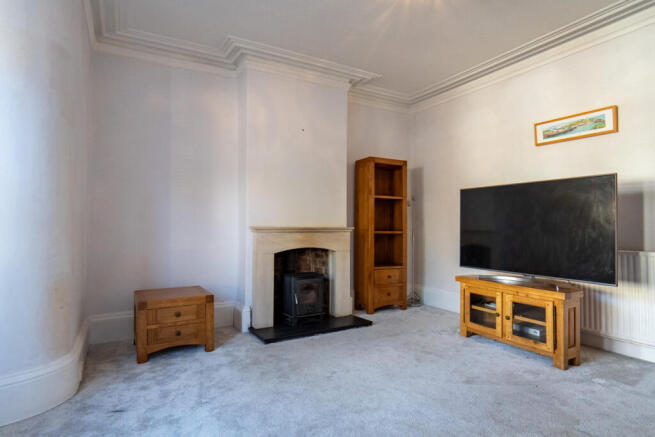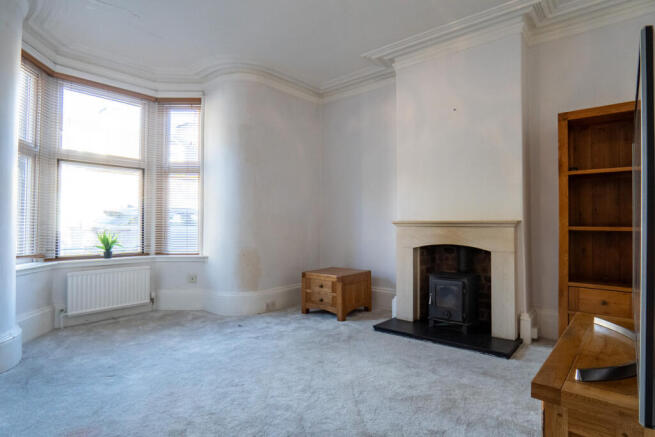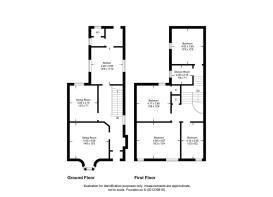
High Street, Rothes, AB38 7AY

- PROPERTY TYPE
Terraced
- BEDROOMS
4
- BATHROOMS
2
- SIZE
1,776 sq ft
165 sq m
- TENUREDescribes how you own a property. There are different types of tenure - freehold, leasehold, and commonhold.Read more about tenure in our glossary page.
Freehold
Key features
- Large Character Home With 165m2 Of Space
- Bright Living Room With Wood Burning Stove
- Handy Ground Floor WC
- Detached Concrete Garage With Metal Roof
- Private Enclosed Garden With Patio Area
- Attractive Blend Of Old And Modern Features
- Stylish Kitchen With Integrated Appliances
- Four Spacious Bedrooms Across Upper Floors
- Additional Carport For Covered Parking
- Great For Families Seeking Space & Flexibility
Description
The hallway creates an inviting introduction, with white painted walls contrasted by timber doors, frames and skirtings. Wooden flooring and a long radiator add both warmth and style, leading naturally on to the rooms beyond.
To the front, the living room combines charm and comfort. A large bay window draws in light, while the wood burning stove set within a white surround and sat on a black hearth, creates an inviting focal point. Two radiators, set on opposite walls, help to keep the room warm. A soft grey carpet underfoot and tall ceilings add to the sense of space.
The second ground floor room is currently arranged as a bedroom but is equally suited to use as a dining room or additional family room. Wooden flooring continues through from the hallway, with soft grey painted walls, a tall window to the rear and a long radiator keeping the room warm and practical year-round.
At the rear of the home sits the kitchen, a bright and practical space finished with wooden cabinets, chrome handles and light grey worktops. Small white tiled splashbacks bring a clean touch around the preparation areas, while a built-in oven with electric hob and modern extractor hood are neatly integrated. A stainless steel sink sits beneath one of the two windows that fill the room with light. There is also space and plumbing for a washing machine and dishwasher, while in the corner, a small table and chairs can be accommodated, making this a versatile everyday hub.
From the kitchen, a short rear hallway leads to the back door and also gives access to the ground floor WC. Compact but practical, this cloakroom is fitted with a sink, toilet and chrome towel radiator, finished in a neat and functional style.
The first half landing opens to a comfortable double bedroom. Decorated in light grey tones with soft grey carpet underfoot, it enjoys a rear-facing dormer window that draws in daylight, while its size provides ample scope for bed and furniture arrangements.
Beside this room is the modern shower room, designed with a crisp and contemporary finish. Large white tiles line the walls and floor, while a sleek black radiator adds contrast. The cubicle is enclosed in a black edged frame and fitted with a black rainfall shower head, while the sink and toilet sit neatly side by side. A backlit mirror above the basin completes the polished presentation.
A second staircase rises to the upper landing where three further bedrooms are found. The first is a generous double, decorated in light grey with a soft carpet and a built-in storage cupboard providing useful space.
Another double bedroom impresses with its two dormer windows at the front, one wide and one slim, which bring balance and character to the room. Decorative alcoves within the walls add further charm and flexibility, offering natural places for shelving, furniture or seating.
The final bedroom is a smaller double, styled in the same grey tones with a slim front facing window. Ideal as a child’s room or study, it rounds off the accommodation with flexibility to meet changing needs.
The home is fitted with uPVC double glazed windows and doors, with heating and hot water provided by a gas fired Ideal Logic Combi boiler connected to steel panel radiators. The system is operated by a programmer, room thermostat and thermostatic radiator valves for efficient control.
Outside, the rear garden is enclosed by a mix of timber fencing and stone block walls, providing privacy and security. Concrete paving and gravel make it low maintenance, with a patio outside the back door creating a pleasant seating spot. At the rear a detached garage and adjoining carport, both with metal up-and-over doors, offer valuable storage and sheltered parking.
This home is a substantial and flexible property, combining period character with practical modern upgrades and generous living space. With multiple reception options, modern kitchen and bathrooms, plus garage, carport and enclosed garden, it is perfectly suited to family life in the heart of Rothes. Early viewing is strongly encouraged to appreciate both the space and potential on offer. Contact Hamish Homes now to arrange your own private appointment.
About Rothes
Nestled along the River Spey in the heart of Scotland’s whisky country, you’ll find the charming town of Rothes. Known for its famous distilleries, Rothes offers a peaceful lifestyle with a rich heritage and scenic surroundings. Its location, surrounded by rolling hills and woodlands, makes it perfect for outdoor enthusiasts who enjoy walking, cycling and fishing.
The town provides essential amenities such as local shops, cafes, a post office and healthcare facilities, ensuring daily needs are met. Rothes Primary School serves the town’s younger children, while secondary education is available at Speyside High School in nearby Aberlour.
Rothes benefits from good transport links, with the A941 offering easy access to Elgin, just 10 miles away, where larger supermarkets and additional services can be found. Regular bus services also connect Rothes to Elgin and surrounding areas.
With its welcoming community, beautiful surroundings and convenient access to amenities in nearby towns, Rothes is an ideal location for those looking to buy property in a peaceful, scenic area of Moray.
General Information:
Services: Mains Water, Electric & Gas
Council Tax Band: D
EPC Rating: D(64)
Entry Date: Early entry available
Home Report: Available on request.
Viewings: 7 Days accompanied by agent.
- COUNCIL TAXA payment made to your local authority in order to pay for local services like schools, libraries, and refuse collection. The amount you pay depends on the value of the property.Read more about council Tax in our glossary page.
- Band: D
- PARKINGDetails of how and where vehicles can be parked, and any associated costs.Read more about parking in our glossary page.
- Yes
- GARDENA property has access to an outdoor space, which could be private or shared.
- Yes
- ACCESSIBILITYHow a property has been adapted to meet the needs of vulnerable or disabled individuals.Read more about accessibility in our glossary page.
- Ask agent
High Street, Rothes, AB38 7AY
Add an important place to see how long it'd take to get there from our property listings.
__mins driving to your place
Get an instant, personalised result:
- Show sellers you’re serious
- Secure viewings faster with agents
- No impact on your credit score
Your mortgage
Notes
Staying secure when looking for property
Ensure you're up to date with our latest advice on how to avoid fraud or scams when looking for property online.
Visit our security centre to find out moreDisclaimer - Property reference RX627227. The information displayed about this property comprises a property advertisement. Rightmove.co.uk makes no warranty as to the accuracy or completeness of the advertisement or any linked or associated information, and Rightmove has no control over the content. This property advertisement does not constitute property particulars. The information is provided and maintained by Hamish Homes Ltd, Inverness. Please contact the selling agent or developer directly to obtain any information which may be available under the terms of The Energy Performance of Buildings (Certificates and Inspections) (England and Wales) Regulations 2007 or the Home Report if in relation to a residential property in Scotland.
*This is the average speed from the provider with the fastest broadband package available at this postcode. The average speed displayed is based on the download speeds of at least 50% of customers at peak time (8pm to 10pm). Fibre/cable services at the postcode are subject to availability and may differ between properties within a postcode. Speeds can be affected by a range of technical and environmental factors. The speed at the property may be lower than that listed above. You can check the estimated speed and confirm availability to a property prior to purchasing on the broadband provider's website. Providers may increase charges. The information is provided and maintained by Decision Technologies Limited. **This is indicative only and based on a 2-person household with multiple devices and simultaneous usage. Broadband performance is affected by multiple factors including number of occupants and devices, simultaneous usage, router range etc. For more information speak to your broadband provider.
Map data ©OpenStreetMap contributors.





