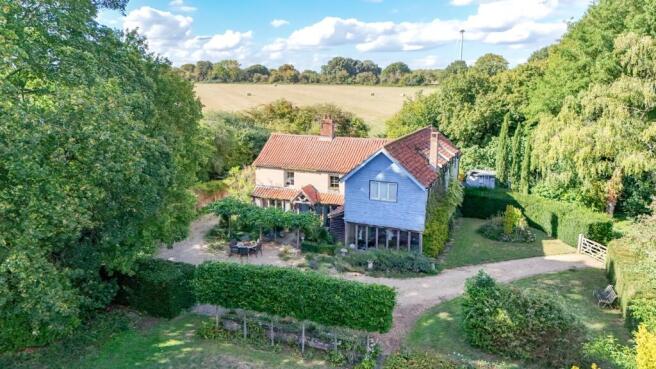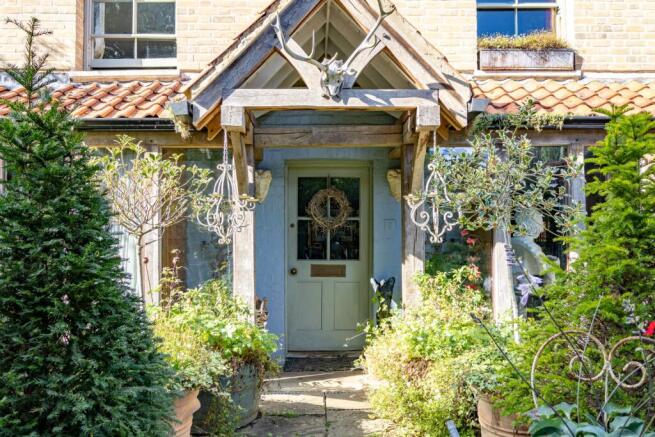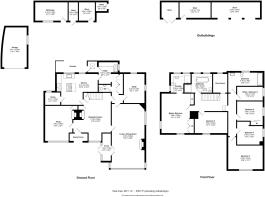Description
The Norfolk Agents are delighted to present Greenhoe, a charming and distinctive residence set on an enviable 2.5-acre (STMS) plot on the edge of the popular market town of Swaffham. Surrounded by open countryside, this picturesque property offers a tranquil and secluded retreat, perfectly balancing peaceful rural living with convenient access to a range of local amenities. Originally a 19th century cottage with an Edwardian single storied extension, later extended upwards in the 1980's, to create a spacious and impressive family home, ideally suited to large or growing households. Brimming with character and personality, the house features stylish décor throughout, creating a warm and inviting atmosphere that truly stands out. The property boasts over 3,000 sq ft of accommodation, including three elegant reception rooms on the ground floor. Among these is a striking living and dining area, extending nearly 30 feet in length, offering a grand yet comfortable space for family life and entertaining. The ground floor also features a delightful farmhouse kitchen with a walk-in pantry, a separate utility room, a dedicated study, and a handy cloakroom WC. Upstairs, the accommodation continues to impress with five well-proportioned bedrooms. The charming master bedroom benefits from its own private ensuite, while a beautifully appointed family bathroom serves the remaining bedrooms. An additional bathroom offers further convenience for family living. Outside, Greenhoe enjoys a peaceful setting with extensive gardens bordered by open countryside, providing a wonderful sense of space and privacy. The grounds feature expansive lawns, mature wooded areas, heated swimming pool, a small orchard, a quaint courtyard, and several practical brick-built outbuildings. This is a rare opportunity to acquire a distinctive and character-filled home in a serene setting with generous grounds. Viewing is essential to fully appreciate the exceptional lifestyle this property offers.
ACCOMMODATION
Visitors are welcomed into Greenhoe through a charming central reception hall that provides access to all principal ground floor rooms. This well-proportioned space overlooks the front of the property and features a wonderful fireplace with a log burner, creating a warm and inviting atmosphere. Flanking the reception hall are two additional reception rooms. One is a cosy snug with a similar front-facing outlook, while the other is the impressive living/dining room, a standout feature of the home. This magnificent space stretches nearly 30 feet in length and enjoys a dual aspect, with the main view looking out across the beautifully landscaped front gardens through a wall of oak-framed glazing. Designed for comfort and sociability, the room has a welcoming and atmospheric feel, enhanced by a large feature fireplace with a log burner that serves as a striking focal point. Adjoining the living area is a light-filled side porch, offering a tranquil space to relax and enjoy the views. To the rear of the home, the charming farmhouse-style kitchen is a true highlight. It features an oil-fired Aga, complemented by an electric Mercury oven with LPG gas hob, providing everything needed for even the most enthusiastic home cook. A walk-in pantry adds to the kitchen’s functionality and storage. Adjacent to the kitchen is a practical utility room with ample storage and space for laundry appliances. An external door from the utility leads out to a covered veranda, offering a sheltered outlook over the attractive courtyard garden. Completing the ground floor is a versatile study, perfect for home working, and a convenient cloakroom WC.
Upstairs, a central landing provides access to all bedrooms and bathrooms. The charming master bedroom is generously proportioned and features built-in wardrobes, along with a beautifully appointed ensuite shower room, finished to a high standard. The remaining four bedrooms are all comfortable, well-sized double rooms, offering flexibility for family living or guest accommodation. In addition, there is a smaller sixth room, currently used for storage, which could be repurposed as a nursery, dressing room, or compact office. Serving these rooms is a stylishly designed family bathroom, complete with a freestanding roll-top bath, a separate walk-in shower, and distinctive copper basin with matching tap, adding a touch of character and elegance. A second bathroom is also located on this floor, providing added convenience for busy households. It’s worth noting that the bedrooms and bathrooms on the eastern side of the property would benefit from some updating. However, planning permission has been granted for reconfiguration of this section, including the addition of a balcony and roof terrace, offering a fantastic opportunity to enhance both the layout and lifestyle appeal of the upper floor.
OUTSIDE
The property is set well back from the road and enjoys an attractive approach via a long, shared driveway, which passes through a charming orchard planted with a variety of fruit trees, including apples, figs, plums, and pears. A traditional five-bar timber gate then opens onto a sweeping gravel driveway in front of the house, providing ample off-road parking for multiple vehicles. Additional parking is available on the opposite side of the shared driveway, where you will also find a selection of useful outbuildings, offering excellent storage or workshop potential. Greenhoe occupies a substantial plot, with the majority of the grounds laid to expansive lawns, bordered by mature trees that offer a wonderful sense of privacy and seclusion. Thanks to the size and layout of the gardens, the property also presents potential for smallholding use. To the rear of the house lies a delightful courtyard garden, full of charm and colour, offering a peaceful and private space ideal for relaxing or outdoor dining. Arranged around the courtyard are several brick-built outbuildings, including a garage, workshops, and multiple store rooms, providing a variety of flexible options for hobbies, storage, or conversion (subject to planning). Another feature is the heated outdoor swimming pool, which is powered by an air source heat pump and benefits from a new liner installed in 2022.
LOCATION
Swaffham is a bustling town with a broad range of amenities including supermarkets, smaller independent shops, doctors and dental surgeries, primary and secondary school, butchers, bakery, sports centre, the Church of St Peter and Paul and the thriving Saturday market. The town is conveniently situated within easy reach of the A47 which provides a direct route to the nearby town of King's Lynn and the city of Norwich, both having a rail link to London. The North Norfolk coast is approximately 30 minutes' drive away with stunning cliff walks and sprawling white sandy beaches.
AGENTS NOTE
Planning permission has been granted for first floor reconfiguration that includes new integral balcony to front elevation and new roof terrace to rear elevation. Further information can be found on the Breckland council planning portal using the reference number: 3PL/2023/0607/HOU
SERVICES
The property is connected to electricity and water supply. Oil-fired central heating. Drainage via septic tank.
TENURE: Freehold
COUNCIL TAX BAND: G
EPC RATING: TBC - The full certificate can be downloaded or provided by the Norfolk Agents.
1. Purchasers will be asked to produce ID to satisfy money laundering regulations and we would ask for your co-operation in providing the relevant documentation.
2. While we endeavour to make our sales details fair, accurate and reliable, they are only a general guide to the property. If there is any point which is of particular importance to you, please contact the office and we will be pleased to make further investigations.
3. The measurements indicated are supplied for guidance only.
4. Please note we have not tested the services or any of the equipment or appliances in this property. We strongly advise prospective buyers to commission their own survey or service reports before finalising their offer to purchase.
5. THESE PARTICULARS ARE ISSUED IN GOOD FAITH BUT DO NOT FORM PART OF ANY OFFER OR CONTRACT. THE MATTERS REFERRED TO IN THESE PARTICULARS SHOULD BE INDEPENDENTLY VERIFIED BY PROSPECTIVE BUYERS OR TENANTS. THE NORFOLK AGENTS LIMITED NOR ANY OF ITS EMPLOYEES HAS ANY AUTHORITY TO MAKE OR GIVE ANY REPRESENTATION OR WARRANTY WHATSOEVER IN RELATION TO THIS PROPERTY.









