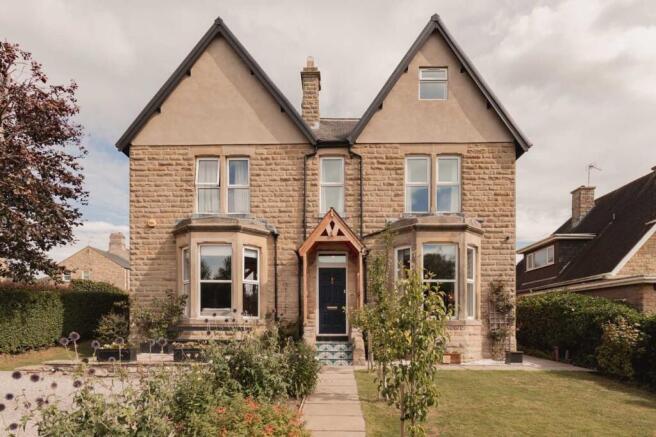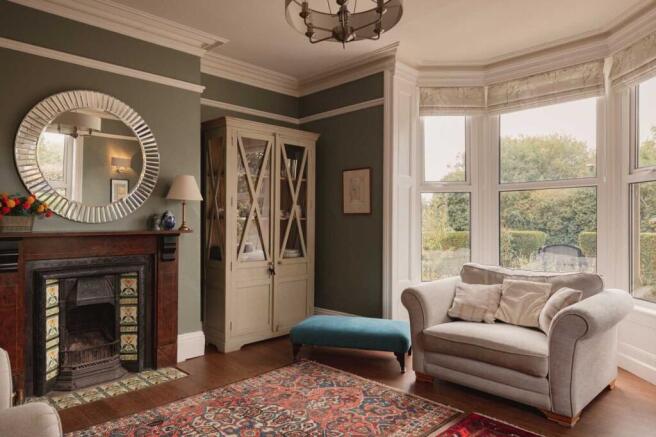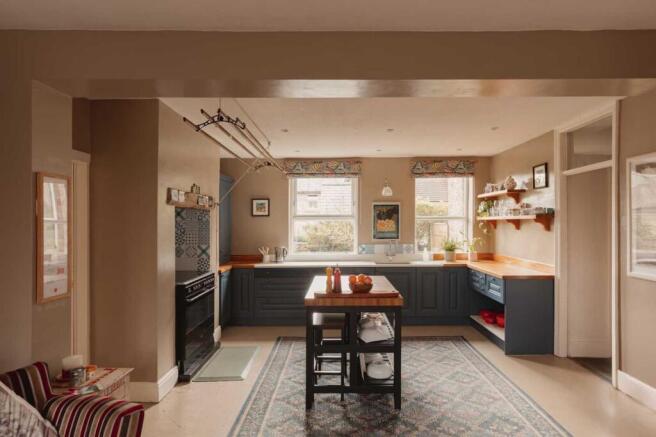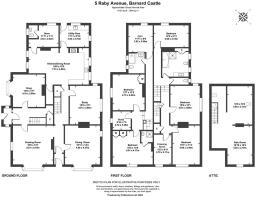
Thornhill, 5 Raby Avenue, Barnard Castle, County Durham

- PROPERTY TYPE
Detached
- BEDROOMS
5
- BATHROOMS
4
- SIZE
4,133 sq ft
384 sq m
- TENUREDescribes how you own a property. There are different types of tenure - freehold, leasehold, and commonhold.Read more about tenure in our glossary page.
Freehold
Key features
- Detached Victorian Stone-Built House
- Situated within Barnard Castle Conservation Area
- Elegant Reception Rooms with Bay Windows and Fireplaces
- Flexible Accommodation
- South-Facing Front Garden with Leafy Outlook
- Gated Off-Street Parking
Description
Accommodation in Brief
Ground Floor
Entrance Hall | Drawing Room | Dining Room | Snug | Study | Kitchen/Family Room | Utility Room | Store/WC
First Floor
Principal Bedroom with En-Suite | Dressing Room | Four Further Bedrooms | Study | Gym Room | Two Family Bathrooms
Second Floor
Two Attic Rooms
Externally
South-Facing Front Garden | Raised Rear Patio Garden | Two External Sheds | Gated Off-Street Parking
The Property
Thornhill is a striking Victorian stone-built house, set within Barnard Castle’s conservation area, offering elegant period architecture, gardens with mature planting, and a versatile interior arranged across three floors. The façade is distinguished by ornate stonework around the windows, a hallmark of the era that adds refinement and architectural interest. The property has been thoughtfully reconfigured from two houses into one substantial house, with the ground floors combined to create generous reception space. The upper floors remain separate, allowing scope for private family living, extended family accommodation or guest use via a secondary entrance.
The entrance hall provides a memorable introduction, with original Victorian floor tiling offering a striking nod to the home’s heritage. Stripped internal doors reveal the natural timber beneath, enhancing the authenticity of the period character throughout. From here, an arched doorway with a distinctive glazed door opens into the drawing room, where high ceilings, a bay window and an original fireplace combine to create a space filled with natural light.
The ground floor unfolds into a series of well-proportioned reception rooms. Alongside the drawing room, the dining room provides another refined setting, also enhanced by a tall bay window and fireplace. A snug offers a more intimate retreat, while the study provides a quiet workspace. To the rear, the kitchen/family room is designed for everyday living, with bespoke cabinetry, solid woodwork surfaces and travertine detailing. A freestanding island and tiled range recess add both function and charm, while a wood-burning stove defines the sitting area. A custom bookshelf cleverly conceals a doorway to a useful cupboard, blending character with practicality. Beyond, a utility room and separate store add further convenience, with a cloakroom/WC completing the layout.
The first floor is arranged across two separate landings, reflecting the building’s original layout. It provides eight versatile rooms, five currently set up as bedrooms, one of which benefits from an en suite shower. The remaining three rooms are arranged as a gym, a study and a dressing room highlighting the versatility of the accommodation, with ample scope to adapt the spaces to suit changing family requirements. Original fireplaces feature throughout many of the rooms, adding character and period detail.
Two family bathrooms complete this level.
The top floor provides two substantial attic rooms, both with natural light, offering scope for conversion into additional bedrooms, studio space or further living accommodation if desired.
Externally
The property is approached through a gated entrance leading to graveled off-street parking. The south-facing front garden is framed by lawn and planting, enjoying an open leafy outlook across trees and allotments with no houses opposite. Ornate stonework around the windows enhances the Victorian character of the façade. To the rear, a raised patio provides an ideal setting for outdoor dining and entertaining, with further lawned gardens enclosed by stone and hedge boundaries. Two external sheds complete the arrangement.
Local Information
Barnard Castle is a thriving community town with a weekly market, monthly farmers market and many local pubs, shops and cafes as well as two mainstream supermarkets. The market towns of Richmond and Darlington offer a wider range of facilities with a range of shops, bank and hospital together with further recreational, professional and cultural facilities. Many of the attractions of Teesdale and Swaledale are just a short distance away, as are the North Yorkshire Moors and Lake District. Both Durham and Newcastle are also within easy reach and provide comprehensive cultural, educational, recreational and shopping facilities.
For schooling, Barnard Castle offers quality education through Barnard Castle School, an independent day and boarding school, Teesdale School, a secondary school with strong academics, and Green Lane Church of England Primary School, known for its community focus and personal development. These institutions cater to various educational needs from primary to secondary levels.
Approximate Mileages
Barnard Castle Town Centre 0.2 miles | A1 (M) Scotch Corner 18.0 miles | Richmond 15.2 miles | Darlington Rail Station 16.4 miles | Durham City Centre 24.7 miles | Newcastle City Centre 47.9 miles | Newcastle International Airport 48.8 miles
Services
The property is connected to mains electricity, gas, water and drainage with gas fired central heating.
Tenure
Freehold
Council Tax
Band G
Wayleaves, Easements & Rights of Way
The property is being sold subject to all existing wayleaves, easements and rights of way, whether or not specified within the sales particulars.
Agents Note to Purchasers
We strive to ensure all property details are accurate, however, they are not to be relied upon as statements of representation or fact and do not constitute or form part of an offer or any contract. All measurements and floor plans have been prepared as a guide only. All services, systems and appliances listed in the details have not been tested by us and no guarantee is given to their operating ability or efficiency. Please be advised that some information may be awaiting vendor approval.
Submitting an Offer
Please note that all offers will require financial verification including mortgage agreement in principle, proof of deposit funds, proof of available cash and full chain details including selling agents and solicitors down the chain. To comply with Money Laundering Regulations, we require proof of identification from all buyers before acceptance letters are sent and solicitors can be instructed.
Disclaimer
The information displayed about this property comprises a property advertisement. Finest Properties strives to ensure all details are accurate; however, they do not constitute property particulars and should not be relied upon as statements of fact or representation. All information is provided and maintained by Finest Properties.
EPC Rating: D
Brochures
Brochure- COUNCIL TAXA payment made to your local authority in order to pay for local services like schools, libraries, and refuse collection. The amount you pay depends on the value of the property.Read more about council Tax in our glossary page.
- Band: G
- PARKINGDetails of how and where vehicles can be parked, and any associated costs.Read more about parking in our glossary page.
- Yes
- GARDENA property has access to an outdoor space, which could be private or shared.
- Front garden,Rear garden
- ACCESSIBILITYHow a property has been adapted to meet the needs of vulnerable or disabled individuals.Read more about accessibility in our glossary page.
- Ask agent
Thornhill, 5 Raby Avenue, Barnard Castle, County Durham
Add an important place to see how long it'd take to get there from our property listings.
__mins driving to your place
Get an instant, personalised result:
- Show sellers you’re serious
- Secure viewings faster with agents
- No impact on your credit score
Your mortgage
Notes
Staying secure when looking for property
Ensure you're up to date with our latest advice on how to avoid fraud or scams when looking for property online.
Visit our security centre to find out moreDisclaimer - Property reference 61e9eaab-1aa0-4cb2-adfe-bd3ba86c144d. The information displayed about this property comprises a property advertisement. Rightmove.co.uk makes no warranty as to the accuracy or completeness of the advertisement or any linked or associated information, and Rightmove has no control over the content. This property advertisement does not constitute property particulars. The information is provided and maintained by Finest, North East. Please contact the selling agent or developer directly to obtain any information which may be available under the terms of The Energy Performance of Buildings (Certificates and Inspections) (England and Wales) Regulations 2007 or the Home Report if in relation to a residential property in Scotland.
*This is the average speed from the provider with the fastest broadband package available at this postcode. The average speed displayed is based on the download speeds of at least 50% of customers at peak time (8pm to 10pm). Fibre/cable services at the postcode are subject to availability and may differ between properties within a postcode. Speeds can be affected by a range of technical and environmental factors. The speed at the property may be lower than that listed above. You can check the estimated speed and confirm availability to a property prior to purchasing on the broadband provider's website. Providers may increase charges. The information is provided and maintained by Decision Technologies Limited. **This is indicative only and based on a 2-person household with multiple devices and simultaneous usage. Broadband performance is affected by multiple factors including number of occupants and devices, simultaneous usage, router range etc. For more information speak to your broadband provider.
Map data ©OpenStreetMap contributors.





