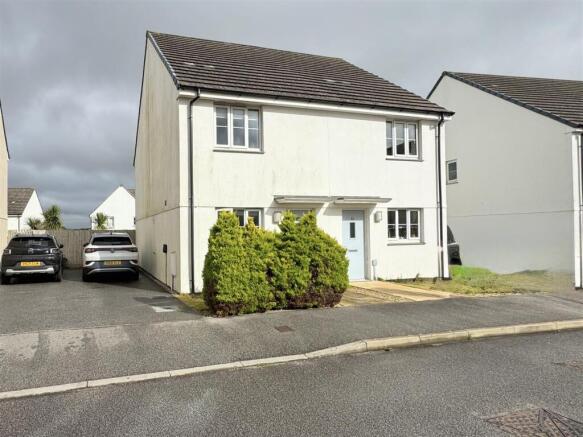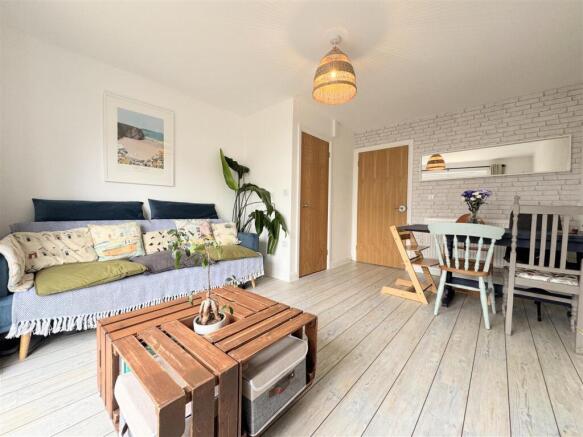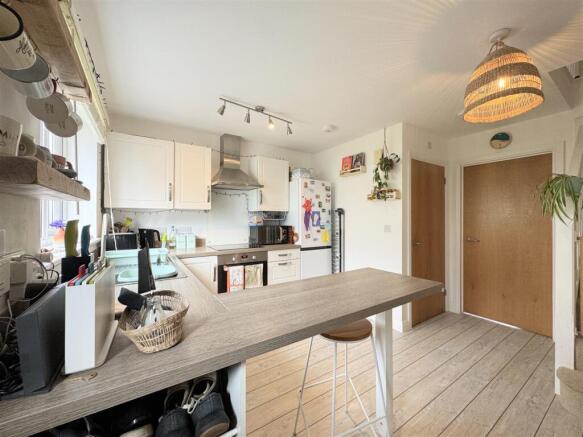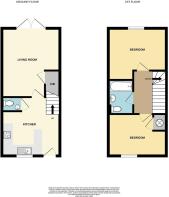Figgy Road, Quintrell Downs, Newquay

- PROPERTY TYPE
Semi-Detached
- BEDROOMS
2
- BATHROOMS
2
- SIZE
Ask agent
- TENUREDescribes how you own a property. There are different types of tenure - freehold, leasehold, and commonhold.Read more about tenure in our glossary page.
Freehold
Key features
- IMMACULATELY PRESENTED TWO DOUBLE BEDROOM HOUSE
- DRIVEWAY PARKING FOR TWO CARS
- NEAT, LOW MAINTENANCE REAR GARDEN
- HIGHLY DESIRABLE LOCATION
- AIR SOURCE HEAT PUMP
- PERFECT FOR FTB
- EPC TO FOLLOW
Description
Welcome to 44 Figgy Road – a beautifully kept, two-bedroom semi-detached home, perfectly positioned in a quiet corner of one of Newquay’s most popular and growing neighbourhoods. If you're a first-time buyer, small family, or simply looking for a move-in ready home with modern comforts, this could be the one.
Tucked away in a peaceful spot, this stylish and energy-efficient home offers the best of both worlds: a relaxed, village-style setting with everything Newquay has to offer just a short drive away.
Set on the edge of Quintrell Downs, this friendly estate has quickly become a sought-after place to live. You’ve got a Spar shop and three pubs just a short walk away for daily essentials or a relaxed evening out. Not far up the road, the Nansledan development is fast becoming a buzzing new area, full of independent coffee shops, local businesses, and community vibes. Schools like Nansledan Primary and Treviglas Academy are within easy reach too, making this a great option for young families.
Built in 2015, the home has been really well looked after and feels fresh and modern throughout. The layout is practical and family-friendly, with neutral décor and quality finishes.
You’re welcomed into the home via the kitchen/breakfast room, a bright and practical space with plenty of room for cooking and dining. A breakfast bar offers the perfect spot for a morning coffee or a quick bite before work or school. The kitchen is well-equipped with an integrated oven and hob, and there’s space for a tall fridge freezer, washing machine, and dishwasher. Just off the kitchen, you'll find a convenient downstairs cloakroom and a useful under-stairs storage cupboard.
At the rear of the property, the lounge/diner is spacious and versatile—ideal for relaxing with family, hosting friends, or enjoying a cosy film night. French doors open directly onto the garden, creating a seamless flow between indoor and outdoor living—perfect for summer days or keeping an eye on children playing outside. There’s also a generous built-in storage cupboard in the lounge, cleverly utilised as a 'work from home' space.
Upstairs, you’ll find two well-proportioned double bedrooms, one at the front and one at the rear. Both rooms feature fresh, neutral décor and quality carpets. The main bedroom comes with a fitted wardrobe, which is included in the sale. The second bedroom offers a built-in cupboard housing the water tank, with additional storage space.
The bathroom is modern and immaculately presented, featuring a full-sized bath with a shower over. From the landing, there’s access to the loft, which is partly boarded and comes with a pull-down ladder—ideal for storing seasonal items or luggage.
This home benefits from air source heating and uPVC double glazing, helping to keep energy bills low—something that’s especially appealing for first-time buyers.
Outside, there’s driveway parking for two cars at the front. The rear garden is fully enclosed and east-facing, meaning it catches the morning sun and stays bright throughout the day. Designed to be low maintenance, it features a low maintenance mixture of patio and decking with some attractive, well established plants along with a lovely pergola-covered seating area at the bottom of the garden—ideal for barbecues or winding down in the evening.
A small estate management fee of around £185 per year contributes to the upkeep of communal areas across the development.
In summary: 44 Figgy Road is a stylish, move-in-ready home in a fast-growing and highly desirable location. With its spacious layout, modern finish, and low-maintenance outdoor space, it’s a perfect choice for first-time buyers or anyone looking to take their next step on the property ladder in Newquay.
.
Lounge - 4.55m x 3.78m (14'11 x 12'5) - .
Kitchen Diner - 2.90m x 2.84m (9'6 x 9'4) - .
Cloakroom - 1.55m x 1.02m (5'1 x 3'4) - .
Bedroom 1 - 3.78m x 3.35m (12'5 x 11'0) - .
Bedroom 2 - 3.78m x 2.79m (12'5 x 9'2) - .
Bathroom - 2.31m x 1.75m (7'7 x 5'9) - .
Brochures
Figgy Road, Quintrell Downs, NewquayBrochure- COUNCIL TAXA payment made to your local authority in order to pay for local services like schools, libraries, and refuse collection. The amount you pay depends on the value of the property.Read more about council Tax in our glossary page.
- Band: B
- PARKINGDetails of how and where vehicles can be parked, and any associated costs.Read more about parking in our glossary page.
- Yes
- GARDENA property has access to an outdoor space, which could be private or shared.
- Yes
- ACCESSIBILITYHow a property has been adapted to meet the needs of vulnerable or disabled individuals.Read more about accessibility in our glossary page.
- Level access
Energy performance certificate - ask agent
Figgy Road, Quintrell Downs, Newquay
Add an important place to see how long it'd take to get there from our property listings.
__mins driving to your place
Get an instant, personalised result:
- Show sellers you’re serious
- Secure viewings faster with agents
- No impact on your credit score
Your mortgage
Notes
Staying secure when looking for property
Ensure you're up to date with our latest advice on how to avoid fraud or scams when looking for property online.
Visit our security centre to find out moreDisclaimer - Property reference 34178091. The information displayed about this property comprises a property advertisement. Rightmove.co.uk makes no warranty as to the accuracy or completeness of the advertisement or any linked or associated information, and Rightmove has no control over the content. This property advertisement does not constitute property particulars. The information is provided and maintained by Mo Move, Newquay. Please contact the selling agent or developer directly to obtain any information which may be available under the terms of The Energy Performance of Buildings (Certificates and Inspections) (England and Wales) Regulations 2007 or the Home Report if in relation to a residential property in Scotland.
*This is the average speed from the provider with the fastest broadband package available at this postcode. The average speed displayed is based on the download speeds of at least 50% of customers at peak time (8pm to 10pm). Fibre/cable services at the postcode are subject to availability and may differ between properties within a postcode. Speeds can be affected by a range of technical and environmental factors. The speed at the property may be lower than that listed above. You can check the estimated speed and confirm availability to a property prior to purchasing on the broadband provider's website. Providers may increase charges. The information is provided and maintained by Decision Technologies Limited. **This is indicative only and based on a 2-person household with multiple devices and simultaneous usage. Broadband performance is affected by multiple factors including number of occupants and devices, simultaneous usage, router range etc. For more information speak to your broadband provider.
Map data ©OpenStreetMap contributors.






