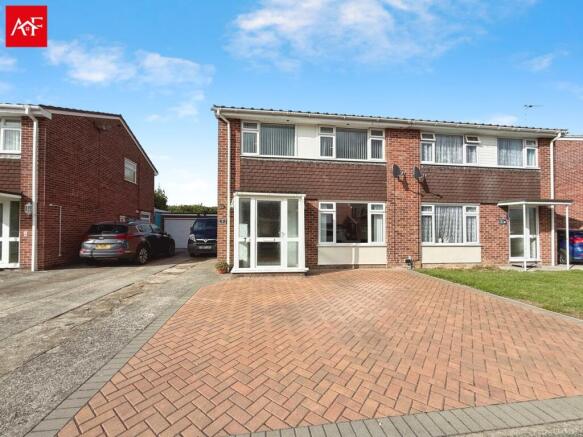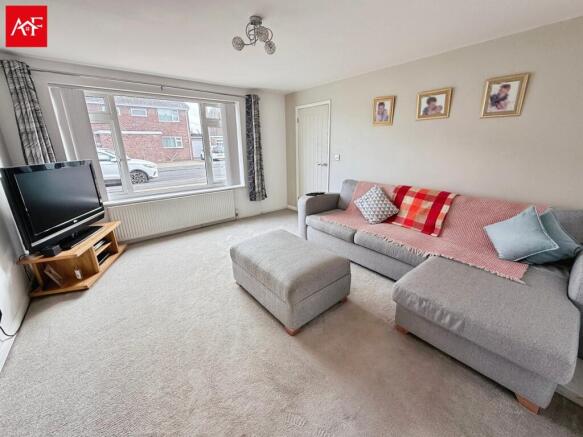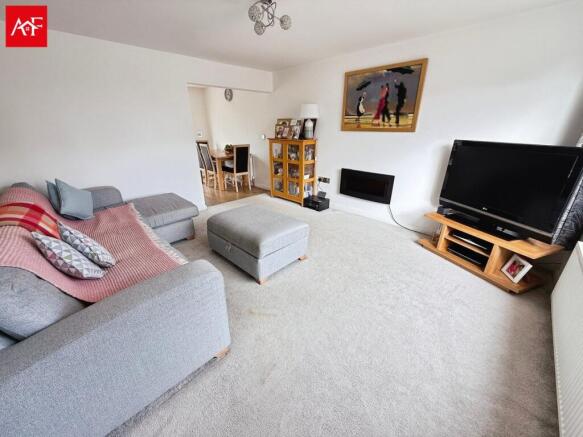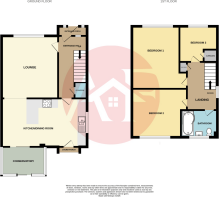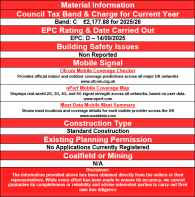
Creswick Way, Burnham-on-Sea, TA8

- PROPERTY TYPE
Semi-Detached
- BEDROOMS
3
- BATHROOMS
1
- SIZE
Ask agent
- TENUREDescribes how you own a property. There are different types of tenure - freehold, leasehold, and commonhold.Read more about tenure in our glossary page.
Freehold
Key features
- Fully modernised since 2018
- Spacious lounge with front aspect
- Stylish cream gloss fitted kitchen
- Integrated fridge/freezer and dishwasher included
- Conservatory opening onto rear garden
- Three bedrooms with modern bathroom
- Generous block-paved driveway parking
- Enclosed garden with patio area
- Garage with power and lighting
- Convenient access to M5 (J22)
Description
Since its purchase in 2018, this three-bedroom semi-detached home has been comprehensively transformed from a property requiring modernisation into a stylish and practical family residence, finished to a consistently high standard.
The current owners have overseen an extensive programme of improvements including a full re-wire, re-plastering, new boiler and radiators, enhanced soundproofing, tasteful décor, and quality new carpets and flooring throughout. The heart of the home is the re-fitted kitchen/dining room, beautifully appointed with cream gloss wall and base units, integrated fridge/freezer and dishwasher, and ample space for family dining. The bright lounge to the front provides a welcoming living area, while the conservatory at the rear extends the living space further and creates a natural link to the garden. Upstairs are three well-proportioned bedrooms together with a modern family bathroom, completing a layout perfectly suited to family life.
Externally, the frontage has been block-paved to provide generous off-road parking. The enclosed rear garden has been thoughtfully designed for both relaxation and recreation, with a large paved patio ideal for entertaining, a level lawn, a raised barked area suitable for play or planting, and a timber shed.
A garage with power, lighting, up-and-over door, and side access offers further storage and practicality. Situated on the sought-after northern side of Burnham-on-Sea, the property enjoys excellent access to the town centre, seafront, and local amenities. For commuters, the M5 (J22) and Highbridge & Burnham station are both within easy reach, making this an ideal base for families and professionals alike.
EPC Rating: C (17/09/2025) Somerset Council Tax Band: C – £2,177.88 (2025/26)
Entrance Porch 5'10" x 3'1" (1.78m x 0.94m)
uPVC double glazed construction, creating a useful space for coats and shoes, with obscured door into the hall.
Entrance Hall
A welcoming central hallway with stairs rising to the first floor. Neutral décor and modern flooring set the tone for the finish throughout.
Cloakroom
Conveniently located on the ground floor, fitted with low-level WC and wash hand basin. Obscured side window provides natural light.
Lounge 14'1" x 12'7" (4.29m x 3.84m)
A generous front-facing reception room, flooded with natural light from the large window. Stylishly redecorated, with quality carpeting and space for a range of seating. A comfortable hub for family relaxation.
Opening to:
Kitchen/Dining Room 19'0" x 8'9" (5.79m x 2.67m)
This superbly upgraded space forms the heart of the home. Fitted with a sleek range of cream gloss wall, base, and drawer units, complete with integrated fridge/freezer and dishwasher. Ample work surfaces and a one and a half sink with drainer add practicality, while the layout provides plenty of space for a dining table. Modern flooring and tasteful décor create a contemporary yet welcoming feel. Patio doors open into the conservatory, linking the indoors with the garden.
Conservatory 10'0" x 6'8" (3.05m x 2.03m)
A light and versatile addition, with uPVC glazing on three sides and a tilt-and-turn door leading directly onto the patio. Ideal as a dining extension, playroom, or garden lounge.
First Floor Landing
Spacious landing with access to loft and airing cupboard, plus side-facing window bringing in natural light.
Bedroom One 14'0" x 10'5" (4.27m x 3.18m)
A generous double bedroom overlooking the front garden, offering ample space for wardrobes and furniture. Newly decorated with plush carpet.
Bedroom Two 11'6" x 8'10" (3.51m x 2.69m)
A second comfortable double bedroom with views over the rear garden. Perfect as a children’s room, guest room, or secondary double.
Bedroom Three 8'3" x 7'11" (2.51m x 2.41m)
A single room with built in single bed and a front aspect. Ideal as a child’s bedroom, nursery, or home office.
Bathroom 7'3" x 5'10" (2.21m x 1.78m)
Fully modernised with a fresh white suite comprising panelled bath with shower over, wash basin, and WC. Stylish tiling, flooring, and fittings create a clean and contemporary finish. Obscured rear window.
Front Garden
Now entirely block-paved to create a smart frontage and generous parking area, in addition there is parking to the side which is capable of accommodating multiple vehicles.
Rear Garden
Fully enclosed and landscaped to provide a versatile and enjoyable outdoor space. A large patio spans the rear of the property, perfect for entertaining and dining outdoors. Beyond, a neat lawn is complemented by a raised barked section, ideal for play equipment or planting. A garden shed provides storage, and a side gate connects to the driveway.
Garage
Single garage with up-and-over front door, power, lighting, and useful side access door. Perfect for storage, workshop use, or secure parking.
Brochures
Brochure 1Brochure 2- COUNCIL TAXA payment made to your local authority in order to pay for local services like schools, libraries, and refuse collection. The amount you pay depends on the value of the property.Read more about council Tax in our glossary page.
- Band: C
- PARKINGDetails of how and where vehicles can be parked, and any associated costs.Read more about parking in our glossary page.
- Driveway
- GARDENA property has access to an outdoor space, which could be private or shared.
- Yes
- ACCESSIBILITYHow a property has been adapted to meet the needs of vulnerable or disabled individuals.Read more about accessibility in our glossary page.
- Level access
Energy performance certificate - ask agent
Creswick Way, Burnham-on-Sea, TA8
Add an important place to see how long it'd take to get there from our property listings.
__mins driving to your place
Get an instant, personalised result:
- Show sellers you’re serious
- Secure viewings faster with agents
- No impact on your credit score



Your mortgage
Notes
Staying secure when looking for property
Ensure you're up to date with our latest advice on how to avoid fraud or scams when looking for property online.
Visit our security centre to find out moreDisclaimer - Property reference 29498548. The information displayed about this property comprises a property advertisement. Rightmove.co.uk makes no warranty as to the accuracy or completeness of the advertisement or any linked or associated information, and Rightmove has no control over the content. This property advertisement does not constitute property particulars. The information is provided and maintained by Abbott & Frost, Burnham-On-Sea. Please contact the selling agent or developer directly to obtain any information which may be available under the terms of The Energy Performance of Buildings (Certificates and Inspections) (England and Wales) Regulations 2007 or the Home Report if in relation to a residential property in Scotland.
*This is the average speed from the provider with the fastest broadband package available at this postcode. The average speed displayed is based on the download speeds of at least 50% of customers at peak time (8pm to 10pm). Fibre/cable services at the postcode are subject to availability and may differ between properties within a postcode. Speeds can be affected by a range of technical and environmental factors. The speed at the property may be lower than that listed above. You can check the estimated speed and confirm availability to a property prior to purchasing on the broadband provider's website. Providers may increase charges. The information is provided and maintained by Decision Technologies Limited. **This is indicative only and based on a 2-person household with multiple devices and simultaneous usage. Broadband performance is affected by multiple factors including number of occupants and devices, simultaneous usage, router range etc. For more information speak to your broadband provider.
Map data ©OpenStreetMap contributors.
