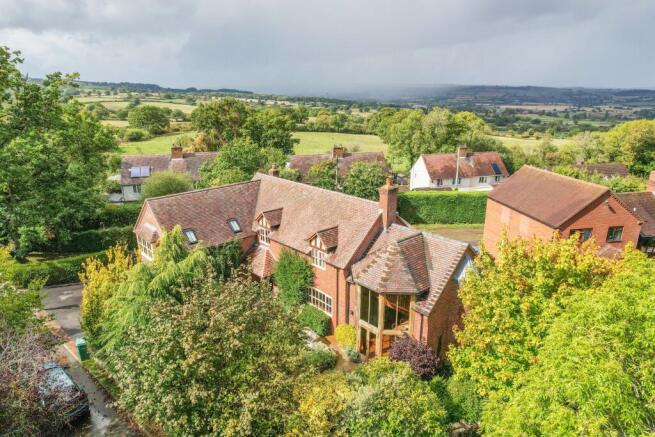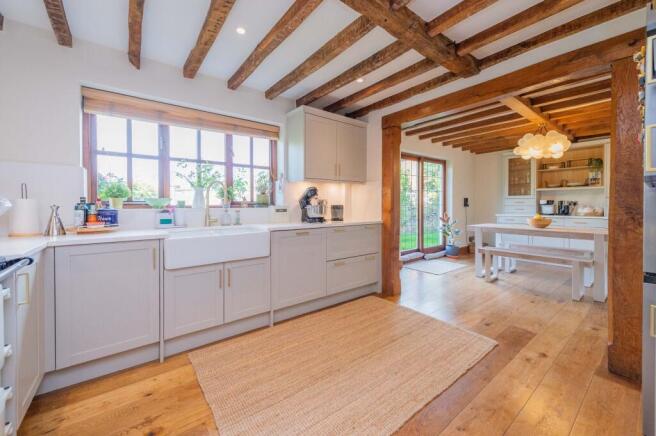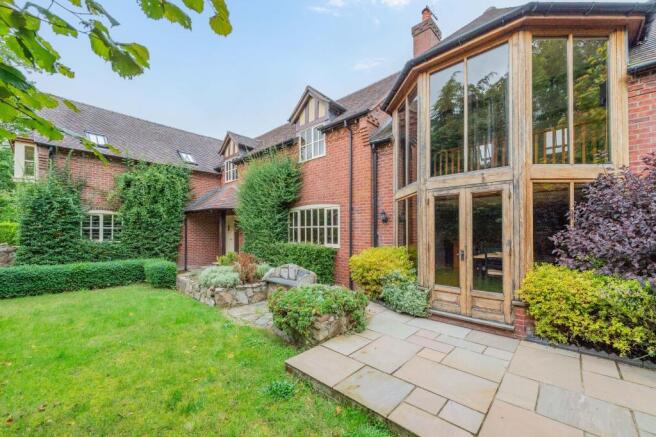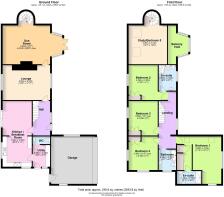Hillocks Cottage, Shrewsbury

- PROPERTY TYPE
Detached
- BEDROOMS
4
- BATHROOMS
3
- SIZE
Ask agent
- TENUREDescribes how you own a property. There are different types of tenure - freehold, leasehold, and commonhold.Read more about tenure in our glossary page.
Freehold
Key features
- Impressive Detached Country Residence
- High-spec Modern Updates Throughout
- Breathtaking Sunroom with Spiral Staircase
- Stunning Newly-fitted Bespoke Kitchen
- Cosy Lounge with Log Burner
- Principal Suite with Private En-suite
- Secluded Private Road Location
- Beautiful Landscaped Gardens
Description
Hall | Kitchen/dining | Utility | Cloakroom | Lounge | Sunroom | Mezzanine | Four double bedrooms (2 with en-suite) | Bathroom | Double garage
Minsterley 3 miles, Shrewsbury 10 miles, Church Stretton 12 miles
As you arrive, a private tarmac driveway and a secure vehicular gate lead you towards the rear garden, while a separate pedestrian gate welcomes you into the beautifully landscaped front garden. A welcoming, covered porch leads to the front timber door, opening into a bright and inviting hallway. The owners have poured heart and soul into every corner of this property, with extensive improvements throughout. The hallway features clever, bespoke under-stairs storage, perfect for keeping shoes neatly tucked away.
Step straight ahead and you are greeted by the magnificent, newly upgraded kitchen/dining room. This space is a testament to high-spec design, featuring striking exposed timber beams and warm wooden flooring. An open archway creates a fluid transition from the spacious dining area to the kitchen, where style meets functionality. Sliding double doors flood the room with light and provide a seamless connection to the private rear garden.
The kitchen is a culinary dream, fitted with elegant cream shaker-style units and exquisite gold finishes on the handles and tap. A pristine white quartz worktop and a classic Belfast sink complete the look. Integrated Neff double ovens and a Neff dishwasher make cooking a breeze, while the central cream Rayburn stands as the heart of the home, providing warmth, hot water, and cooking capabilities. A timber window over the sink offers serene views of the garden. The adjacent dining area maintains the same refined aesthetic with matching storage units and open shelving, perfect for displaying your favourite items. A timber door from the kitchen leads to a practical utility room, which offers additional storage, space for laundry appliances, and a convenient stable-style door to the side of the house. From here, a stylish cloakroom with a navy vanity sink and gold accents provides a perfect finishing touch.
Back in the main hallway, a door to your right opens into the cosy lounge. This light-filled space is defined by its stunning floor-to-ceiling brick inglenook with an impressive oak beam and a charming Clearview log-burning stove, creating a perfect focal point for chilly evenings. Windows on either side ensure the room is always bright and airy. From the lounge, another door leads to the breath-taking dining room/sun room. This truly unique space is a showstopper, with a dramatic, double-height bay window stretching from floor to ceiling, complete with double doors that open onto the front garden. A fitted bar in the corner is ideal for entertaining, and a beautiful exposed brick wall adds to the room's character. A wrought iron spiral staircase ascends to the first floor, where an open mezzanine area, currently used as an office, overlooks the stunning bay window and enjoys the incredible natural light. With built-in storage, this versatile space could easily become a fifth bedroom.
Returning to the main hallway and taking the stairs to the first floor, you will find four generously sized bedrooms and the family bathroom. The principal suite is an impressive haven of tranquillity, complete with exposed ceiling beams and a deep bay window with a timber sill, creating a perfect window seat to enjoy the views. Two Velux windows and an additional side window fill the room with light. A dedicated dressing area with sliding door wardrobes leads to a sophisticated en-suite, featuring warm stone tiled floors and walls, a walk-in shower with a rainfall head, a WC, a vanity basin, and a heated towel rail.
The luxurious family bathroom has been recently appointed with a freestanding double-ended bath, a WC, a vanity basin, and a heated towel rail, all complemented by elegant stone tiles. Two spacious double bedrooms offer fitted wardrobes and delightful views over the rear garden. The final, fourth bedroom is another large suite, complete with a fitted wardrobe and a newly fitted en-suite with a walk-in shower with a matt black rainfall head, a bidet, a wide vanity sink, and an illuminating mirror.
Outside, the property continues to impress. A double garage with power and lighting sits at the front. The front garden is bordered by a stone wall and mature hedging, providing a high degree of privacy. The tarmac driveway is supplemented by a brick-paved parking area, separated by a five-bar gate, and a lawned section. The rear garden is a peaceful retreat, with a large lawned area and an Indian sandstone sun terrace perfect for al fresco dining. A charming pergola with climbing wisteria adds structure and beauty. The Indian sandstone paving wraps around the side of the property, connecting to a further terrace at the front.
Council Tax Band: E (Shropshire Council)
Tenure: Freehold
Services
Heating: Oil-fired Rayburn which provides central heating, hot water, and cooking. Mains water, drainage and electricity.
Recent Upgrades & Efficiency
The current owner has extensively improved the property, including fitting a new kitchen, new utility room, new cloakroom/WC, new main bathroom, and a new guest en-suite. A new water tank with a pressurized system has been installed, and the oil tank has been newly relocated. The property also features a new tarmac driveway and newly laid Indian sandstone terraces.
Important Notice
Our particulars have been prepared with care and are checked where possible by the vendor. They are however, intended as a guide. Measurements, areas and distances are approximate. Appliances, plumbing, heating and electrical fittings are noted, but not tested. Legal matters including Rights of Way, Covenants, Easements, Wayleaves and Planning matters have not been verified and you should take advice from your legal representatives and Surveyor.
Money Laundering
As required by the 2007 Money Laundering Regulations, Grantham’s Estates is legally obligated to verify the identity of all clients, including prospective property buyers. This verification is conducted electronically and will not impact your credit history. While the information you provide may be checked against various databases, this is not a credit check. Should your offer on a property be accepted (subject to contract), you agree to Grantham’s Estates, acting as the seller's agent, completing this verification. A non-refundable fee of £50 + VAT (£60 total) per property transaction will be payable for this service. Grantham’s Estates will retain a record of the search.
Brochures
Brochure- COUNCIL TAXA payment made to your local authority in order to pay for local services like schools, libraries, and refuse collection. The amount you pay depends on the value of the property.Read more about council Tax in our glossary page.
- Band: E
- PARKINGDetails of how and where vehicles can be parked, and any associated costs.Read more about parking in our glossary page.
- Garage,Driveway
- GARDENA property has access to an outdoor space, which could be private or shared.
- Private garden
- ACCESSIBILITYHow a property has been adapted to meet the needs of vulnerable or disabled individuals.Read more about accessibility in our glossary page.
- Ask agent
Hillocks Cottage, Shrewsbury
Add an important place to see how long it'd take to get there from our property listings.
__mins driving to your place
Get an instant, personalised result:
- Show sellers you’re serious
- Secure viewings faster with agents
- No impact on your credit score
About Grantham's Estates Limited, Shrewsbury
Grantham's Estates Unit 3, Enterprise House, Main Road, Pontesbury, SY5 0PY


Your mortgage
Notes
Staying secure when looking for property
Ensure you're up to date with our latest advice on how to avoid fraud or scams when looking for property online.
Visit our security centre to find out moreDisclaimer - Property reference RS0236. The information displayed about this property comprises a property advertisement. Rightmove.co.uk makes no warranty as to the accuracy or completeness of the advertisement or any linked or associated information, and Rightmove has no control over the content. This property advertisement does not constitute property particulars. The information is provided and maintained by Grantham's Estates Limited, Shrewsbury. Please contact the selling agent or developer directly to obtain any information which may be available under the terms of The Energy Performance of Buildings (Certificates and Inspections) (England and Wales) Regulations 2007 or the Home Report if in relation to a residential property in Scotland.
*This is the average speed from the provider with the fastest broadband package available at this postcode. The average speed displayed is based on the download speeds of at least 50% of customers at peak time (8pm to 10pm). Fibre/cable services at the postcode are subject to availability and may differ between properties within a postcode. Speeds can be affected by a range of technical and environmental factors. The speed at the property may be lower than that listed above. You can check the estimated speed and confirm availability to a property prior to purchasing on the broadband provider's website. Providers may increase charges. The information is provided and maintained by Decision Technologies Limited. **This is indicative only and based on a 2-person household with multiple devices and simultaneous usage. Broadband performance is affected by multiple factors including number of occupants and devices, simultaneous usage, router range etc. For more information speak to your broadband provider.
Map data ©OpenStreetMap contributors.




