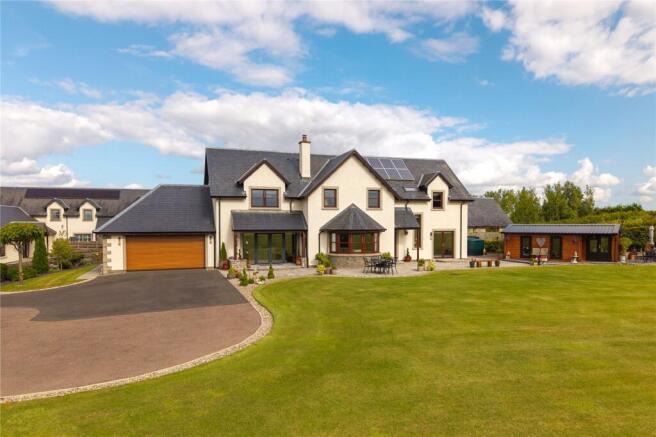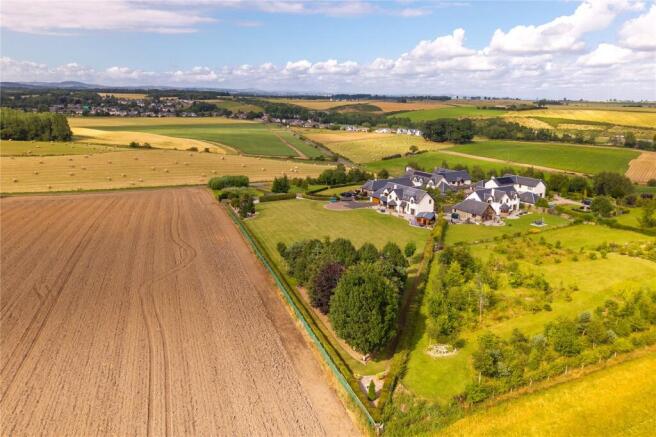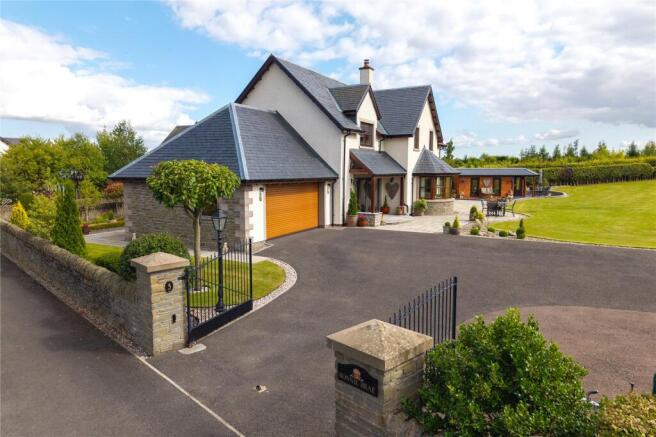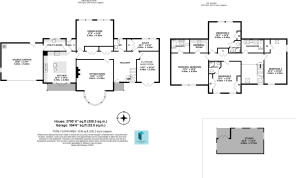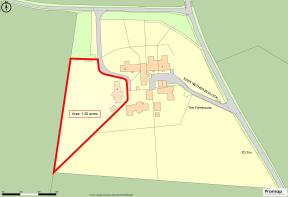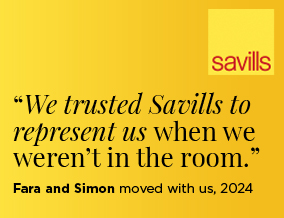
Bonnie Brae, 5 East Nether Blelock, Bankfoot, Perth, PH1

- PROPERTY TYPE
Detached
- BEDROOMS
4
- BATHROOMS
4
- SIZE
3,135 sq ft
291 sq m
- TENUREDescribes how you own a property. There are different types of tenure - freehold, leasehold, and commonhold.Read more about tenure in our glossary page.
Freehold
Key features
- Immaculate, refurbished modern home
- Part of a small, neighbourly development
- Large landscaped garden
- Panoramic westerly views
- Triple glazing throughout
- Integral double garage with storage above
- Garden room, paved terrace, raised beds
- Ideal for access to Perth and schools
- Less than a mile to local shop and pub
- EPC Rating = C
Description
Description
Bonnie Brae is one of seven homes that form part of the development of new homes built at the former East Nether Blelock Farm steading. Occupying a 1.3 acre south west facing site, it has an enviable position in the development, being close to neighbours at the rear and entirely private to the front where the majority of the garden is laid out and the westerly views are spectacular.
Although the house has several doors to the garden, the most regularly used entrances to the house are either via the integral garage, or at the back of the house where a back hall leads into a beautiful contemporary kitchen. Painted in earthy, contemporary shades of green, the kitchen is arranged around a central granite island, making it ideal for dining and socialising. A floor to ceiling window incorporates French windows and frames a far reaching view of the surrounding countryside. The kitchen is well equipped with appliances including a two drawer dishwasher, waist height ovens and a Quooker flex boiling water tap. The formal sitting room and dining room are positioned in the centre of the house. The sitting room has an attractive semi-circular bay window and a large fireplace with wood burning stove. The dining room is positioned at the back of the house. There is also a study with storage and music/playroom and a WC on the ground floor, all accessed by an L-shaped hallway which has storage cupboards and a Rennie Mackintosh style stained glass door to the garden.
On the first floor there are four bright, spacious and immaculate double bedrooms all with fitted wardrobes and their own bathroom. The main bedroom suite spans the width of the house and has an en suite shower room and dressing room. Bedrooms two and three have en suite shower rooms and bedroom four is situated beside a separate shower room. The interior of Bonnie Brae is immaculate.
Garden
Bonnie Brae is surrounded by a beautifully landscaped garden. The house is approached through electric gates that open to a tarmac parking area beside the garage. An expanse of neatly mown lawn is laid out to the front of the house and enclosed by clipped hedges on its furthest boundaries and by neat curved edges nearest the house where it adjoins a paved terrace. A copse of trees has been planted at the southern tip of the garden and in every corner there is planting and landscaping to create interest and to provide corners to sit and enjoy the view. To the rear of the garden there are paved, slate and gravel pathways interspersed with neatly clipped hedges and fabulous topiary.
Garage
The integral double garage has remote controlled doors and space for storage and tools in addition to two cars. Boarded storage space above the garage is accessed via a folding loft ladder.
Studio/summer house
The studio is a multi-purpose space currently storing outdoor gear and garden furniture. An area of outdoor composite decking beside the studio is ideal for eating out and entertaining in good weather.
Additional Outbuildings
Garden shed with worktable and patio area
Steel security shed with vehicular access
Location
Bonnie Brae is situated less than a mile south of Bankfoot which is just 10 miles north of Perth. Local facilities include a shop and post office, a hotel, tennis/bowling club, visitor centre and a community centre.
Perth has an excellent choice of shops, bars and restaurants as well as a concert hall, theatre, art gallery, a new museum and cinema. The town’s leisure facilities also include the Perth Climbing Centre, the Willowgate Activity Centre, Perth Leisure pool, an ice rink and two sports centres. Local golf courses include the North Inch Golf Course, Craigie Hill, Murrayshall and Dunkeld. Gleneagles and St Andrews are both within easy driving distance of Perth. Bonnie Brae is ideally situated for those who enjoy the outdoors. The rivers, hills and lochs of the Perthshire highlands and the Angus Glens are all within easy reach. Fishing, walking, cycling and watersports are all readily available locally and the ski slopes of Glenshee are about 38 miles north.
Perth train station has regular services to Edinburgh, Glasgow, Dundee, Aberdeen, Inverness and London. Edinburgh Airport is about 51 miles away and there are direct flights from Dundee Airport (32 miles) to London.
There is a nursery and primary school in Bankfoot and secondary schooling in Perth. There is also a choice of independent schooling nearby with Strathallan, Glenalmond, Morrisons, Ardvreck and Craigclowan all within 20 miles.
Square Footage: 3,135 sq ft
Acreage: 1.3 Acres
Directions
From Perth travel north on the A9, taking the exit for Bankfoot. Entering the village on Main Street, take the first left before reaching the centre of the village, signposted to Moneydie. After a third of a mile the entrance to East Nether Blelock Farm is the first turning on the right. Then turn left and the entrance gates to Bonnie Brae are straight ahead.
Additional Info
Viewings - Strictly by appointment with Savills - .
Services - Mains water and electricity, private drainage. Oil fired central heating with underfloor heating on the ground floor.
Perth and Kinross Council tax band G
Fixtures & Fittings - Curtains and carpets are included in the sale. Certain items of furniture may be available for purchase by separate negotiation.
Note - the owner of Bonnie Brae contributes to the maintenance of the shared driveway and the sewage treatment plant.
Photos taken August 2025
Servitude rights, burdens and wayleaves - the property is sold subject to and with the benefit of all servitude rights, burdens, reservations and wayleaves, including rights of access and rights of way, whether public or private, light, support, drainage, water and wayleaves for masts, pylons, stays, cable, drains and water, gas and other pipes, whether contained in the Title Deeds or informally constituted and whether referred to in the General Remarks and Stipulations or not. The Purchaser(s) will be held to have satisfied himself as to the nature of all such servitude rights and others.
Offers - Offers, in Scottish legal form, must be submitted by your solicitor to the Selling Agents. It is intended to set a closing date but the seller reserves the right to negotiate a sale with a single party. All genuinely interested parties are advised to instruct their solicitor to note their interest with the Selling Agents immediately after inspection.
Deposit - A deposit of 10% of the purchase price may be required. It will be paid within 7 days of the conclusion of Missives. The deposit will be non-returnable in the event of the Purchaser(s) failing to complete the sale for reasons not attributable to the Seller or his agents.
IMPORTANT NOTICE - Savills, their clients and any joint agents give notice that:
1. They are not authorised to make or give any representations or warranties in relation to the property either here or elsewhere, either on their own behalf or on behalf of their client or otherwise. They assume no responsibility for any statement that may be made in these particulars. These particulars do not form part of any offer or contract and must not be relied upon as statements or representations of fact.
2. Any areas, measurements or distances are approximate. The text, photographs and plans are for guidance only and are not necessarily comprehensive. It should not be assumed that the property has all necessary planning, building regulation or other consents and Savills have not tested any services, equipment or facilities. Purchasers must satisfy themselves by inspection or otherwise.
Brochures
Web Details- COUNCIL TAXA payment made to your local authority in order to pay for local services like schools, libraries, and refuse collection. The amount you pay depends on the value of the property.Read more about council Tax in our glossary page.
- Band: G
- PARKINGDetails of how and where vehicles can be parked, and any associated costs.Read more about parking in our glossary page.
- Yes
- GARDENA property has access to an outdoor space, which could be private or shared.
- Yes
- ACCESSIBILITYHow a property has been adapted to meet the needs of vulnerable or disabled individuals.Read more about accessibility in our glossary page.
- Ask agent
Bonnie Brae, 5 East Nether Blelock, Bankfoot, Perth, PH1
Add an important place to see how long it'd take to get there from our property listings.
__mins driving to your place
Get an instant, personalised result:
- Show sellers you’re serious
- Secure viewings faster with agents
- No impact on your credit score
Your mortgage
Notes
Staying secure when looking for property
Ensure you're up to date with our latest advice on how to avoid fraud or scams when looking for property online.
Visit our security centre to find out moreDisclaimer - Property reference EDS240272. The information displayed about this property comprises a property advertisement. Rightmove.co.uk makes no warranty as to the accuracy or completeness of the advertisement or any linked or associated information, and Rightmove has no control over the content. This property advertisement does not constitute property particulars. The information is provided and maintained by Savills Country Houses, Perth. Please contact the selling agent or developer directly to obtain any information which may be available under the terms of The Energy Performance of Buildings (Certificates and Inspections) (England and Wales) Regulations 2007 or the Home Report if in relation to a residential property in Scotland.
*This is the average speed from the provider with the fastest broadband package available at this postcode. The average speed displayed is based on the download speeds of at least 50% of customers at peak time (8pm to 10pm). Fibre/cable services at the postcode are subject to availability and may differ between properties within a postcode. Speeds can be affected by a range of technical and environmental factors. The speed at the property may be lower than that listed above. You can check the estimated speed and confirm availability to a property prior to purchasing on the broadband provider's website. Providers may increase charges. The information is provided and maintained by Decision Technologies Limited. **This is indicative only and based on a 2-person household with multiple devices and simultaneous usage. Broadband performance is affected by multiple factors including number of occupants and devices, simultaneous usage, router range etc. For more information speak to your broadband provider.
Map data ©OpenStreetMap contributors.
