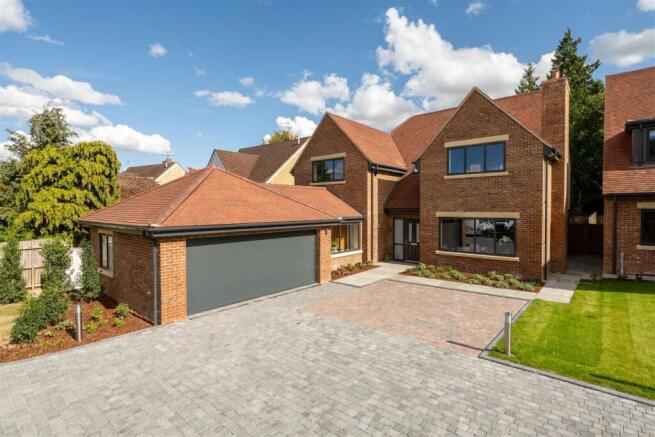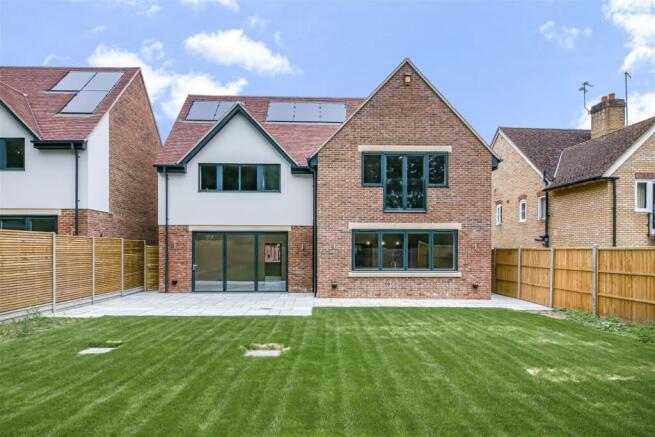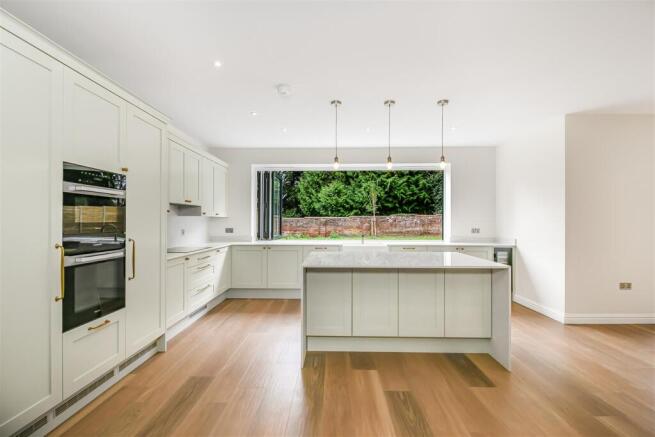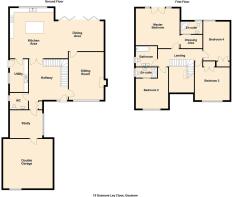
Gosmore Ley, Gosmore

- PROPERTY TYPE
Detached
- BEDROOMS
4
- BATHROOMS
3
- SIZE
Ask agent
- TENUREDescribes how you own a property. There are different types of tenure - freehold, leasehold, and commonhold.Read more about tenure in our glossary page.
Freehold
Key features
- New build detached houses
- EPC A
- Handmade kitchen
- Option to bespoke
- Gated development
- Anticipated completion early Summer 2025
Description
Plot 1 is one of four New Build Houses and four Executive Apartments in a private gated development in Gosmore, developed by Chiltern Developments who are renowned for high quality schemes in the local area.
Secured off plan the purchaser was able to select kitchen colours and finishes as well as décor and flooring choices to make this a really bespoke home.
Designed with modern living in mind the property of just over 3000 sq ft features a high quality open plan kitchen and living space with bi-fold doors opening out onto the garden, a separate lounge, study and utility room. The vaulted master bedroom is impressive with a Juliette balcony overlooking the garden, ensuite and dressing room. There are three further double bedrooms, one with ensuite and a family bathroom.
* Private Gated Development
* 10 year New Build Warranty
* Handmade & Hand Painted Kitchens by Planet Furniture
* High Quality Finish
* EPC A
Accommodation - ON THE GROUND FLOOR
Hall with storage cupboard.
Cloakroom.
Lounge - 5.90m x 4.30m.
Study.
Kitchen/Dining - 11.40m x 6.20m reducing to 3.70m.
Utility.
ON THE FIRST FLOOR
Landing.
Master Bedroom - 5.40m x 4.90m.
En-Suite.
Dressing Room.
Bedroom Two - 4.50m x 3.55m plus entrance recess.
En-Suite.
Bedroom Three - 4.05m x 4.05m plus entrance recess and wardrobe.
Bedroom Four - 4.80m x 3.45m plus wardrobe.
Family Bathroom.
EXTERNALLY
Double Garage - 6.10m x 6.10m.
Floor Area - House - 2,691 sq ft.
Garage - 398 sq ft.
TOTAL - 3,089 sq ft.
Specification -
Kitchen/Utility - * Professionally designed bespoke, hand crafted kitchen and utility supplied and installed by Planet Furniture.
* Handmade and hand painted cabinetry.
* Quartz stone worktop.
* Miele appliances including oven, second oven with microwave, induction hob, dishwasher, wine cabinet, fridge and freezer.
* Abode granite kitchen sink.
* Quooker Pro3 Fusion tap.
* Feature pendant lights over kitchen island.
Master Ensuite, Bathroom, Ensuite & Cloakroom - * High quality bathroom furniture and chinaware.
* Heated towel rails to all ensuites and bathrooms.
* Dual voltage shaver point.
* High quality feature wall and floor tiles.
Decoration - * Painted walls and ceilings.
* Painted woodwork.
Flooring - * Karndean flooring to hallways, WC, study, lounge and kitchen/dining.
* High quality carpets and underlay to stairs, landing and bedrooms.
Staircase - * Painted balustrade and spindles with oak handrail, carpeted steps.
Heating, Lighting & Internal Finishes - * Air source heat pump.
* PV panels on roof (in roof system).
* Zoned underfloor heating system to ground and first floor.
* Programmable smart thermostats.
* Low energy recessed LED down lighting throughout.
* Brushed chrome sockets and switches.
* Wood burning stove with black granite hearth.
* Mains powered smoke and carbon monoxide alarms.
Woodwork & Joinery - * Skirting with complementing architraves.
* Wood panelling and dado to hallways, stairs and landing.
* Oak doors.
* Brushed chrome ironmongery.
* Fitted feature dressing area to master bedrooms.
Media & Communication - * Centralised distribution hub for TV, sound system, heating system, telephone/internet and WIFI networks.
* Dual satellite, TV connection point with dual CAT6 outlet to sitting room, study, kitchen/dining room, and all bedrooms.
* Alarm system.
Double Garage - * Electric garage door.
* Electronic door opener with remote control fobs for use in cars.
* Electric car charging point.
Build - * Traditional solid construction with brick and through coloured render.
* Reconstituted stone window sills, heads and detailing.
* Solid block and beam concrete flooring to ground floor.
* Tiled roof.
* PV roof panels.
* Powder coated aluminium guttering and downpipes.
Windows & Doors - * Aluminium windows dual colour.
* Aluminium bi-fold windows to kitchen.
* Aluminium bi-fold doors to patio areas.
Gardens & Patio Area - * Electric entrance gate to development.
* Sandstone footpath and patios.
* Outside taps and electrical points.
* External lighting.
* Planted front garden areas.
* Rear gardens laid to lawn.
Maintenance Charges - Annual maintenance cost of £237.50 to include;
* Entrance gates maintenance (annual).
* Communal electric supply to the entrance gates.
* Grounds keeping (3 visits per annum).
Location - The popular Hertfordshire village of Gosmore is located approx 1.5 miles South of Hitchin Town Centre and surrounded by miles of beautiful rolling countryside.
There are comprehensive shops and other facilities located within Hitchin together with Schools for all age groups. There is a also a mainline Railway Station at Hitchin connecting to both London (Kings Cross) and Cambridge with train journey times to each of approximately 35 minutes.
Council Tax Band - The Council Tax Band for Plots 1 be allocated by the Local Authority North Hertfordshire District Council upon completion of the build.
Services - Water and electric services are installed and connected. Please note that Norgans have not tested any services or appliances connected or installed at this property.
Chiltern Developments - Chiltern Developments was established in 2010 and undertakes residential and mixed-use development projects in Hitchin and the surrounding area.
Chiltern has developed new build properties, conversions, and refurbishments, including extensive work with listed buildings. In every development Chiltern takes great care to incorporate and use the individual scheme’s location and characteristics. This coupled with a design led approach leads to fantastic bespoke designs, always targeted at the end user.
Chiltern takes pride in every project and creates individual, functional and attractive homes delivered with an open plan design for modern living with a high-quality finish.
Recent projects include:
Manor Courtyard, Bancroft, Hitchin, SG5 1JW – recent scheme of five luxury apartments and two large, detached townhouses in the heart of Hitchin’s town centre. The project included both new build and conversion elements, with an existing office building converted into the new apartments, all built and refurbished to a high specification. The creation of a new archway reflected the historic nature of the town centre and the land behind was able to be used to create two new detached dwellings of impressive scale. The new houses were three storeys, to a very high specification, including top floor balconies and lifts.
93 Datchworth Green, Datchworth, SG3 6TL – a brand new executive home on Datchworth Green. The property offers fantastic open plan living accommodation, high quality kitchen and bathrooms, with four double bedrooms in the heart of this picturesque village.
Church View Apartments, Portmill Lane, Hitchin, SG5 1EU – a selection of exclusive apartments in Hitchin town centre. The large, well designed apartments were built to a high specification throughout, including two fantastic Penthouse homes with wrap round balconies and huge roof terraces. Small details such as underfloor heating throughout, store rooms on the ground floor and ample parking gave the apartments extra distinction and proved popular with residents.
Old Ramerick Barns, Bedford Road, Ickleford, SG5 3SB – a development of two barn style new build houses in a rural setting. The design of the scheme reflected its rural location and the historic farmyard, including re-creating a courtyard with the new dwellings and careful material selection to reflect its historic use.
Connected Person - Please note that under Section 21 (Connected Persons and Personal Interests) of the Estate Agents Act 1979, we are obliged to disclose that one of the Vendors of this property is an employee of Norgans Surveyors & Estate Agents.
Gdpr - Any information you provide Norgans will be protected by the General Data Protection Regulation ("GDPR") legislation. By agreeing to a viewing, you are confirming that you are happy for Norgans to retain this information on our files. Your personal, financial and health information will never be shared with any third parties except where stated in our Privacy Policy.
You can ask for your information to be removed at any time.
Our Privacy Policy & Notice can be viewed on our website
Brochures
Gosmore Ley, GosmoreBrochure- COUNCIL TAXA payment made to your local authority in order to pay for local services like schools, libraries, and refuse collection. The amount you pay depends on the value of the property.Read more about council Tax in our glossary page.
- Ask agent
- PARKINGDetails of how and where vehicles can be parked, and any associated costs.Read more about parking in our glossary page.
- Yes
- GARDENA property has access to an outdoor space, which could be private or shared.
- Yes
- ACCESSIBILITYHow a property has been adapted to meet the needs of vulnerable or disabled individuals.Read more about accessibility in our glossary page.
- Ask agent
Energy performance certificate - ask agent
Gosmore Ley, Gosmore
Add an important place to see how long it'd take to get there from our property listings.
__mins driving to your place
Get an instant, personalised result:
- Show sellers you’re serious
- Secure viewings faster with agents
- No impact on your credit score
Your mortgage
Notes
Staying secure when looking for property
Ensure you're up to date with our latest advice on how to avoid fraud or scams when looking for property online.
Visit our security centre to find out moreDisclaimer - Property reference 34179965. The information displayed about this property comprises a property advertisement. Rightmove.co.uk makes no warranty as to the accuracy or completeness of the advertisement or any linked or associated information, and Rightmove has no control over the content. This property advertisement does not constitute property particulars. The information is provided and maintained by Norgans Estate Agents, Hitchin. Please contact the selling agent or developer directly to obtain any information which may be available under the terms of The Energy Performance of Buildings (Certificates and Inspections) (England and Wales) Regulations 2007 or the Home Report if in relation to a residential property in Scotland.
*This is the average speed from the provider with the fastest broadband package available at this postcode. The average speed displayed is based on the download speeds of at least 50% of customers at peak time (8pm to 10pm). Fibre/cable services at the postcode are subject to availability and may differ between properties within a postcode. Speeds can be affected by a range of technical and environmental factors. The speed at the property may be lower than that listed above. You can check the estimated speed and confirm availability to a property prior to purchasing on the broadband provider's website. Providers may increase charges. The information is provided and maintained by Decision Technologies Limited. **This is indicative only and based on a 2-person household with multiple devices and simultaneous usage. Broadband performance is affected by multiple factors including number of occupants and devices, simultaneous usage, router range etc. For more information speak to your broadband provider.
Map data ©OpenStreetMap contributors.








