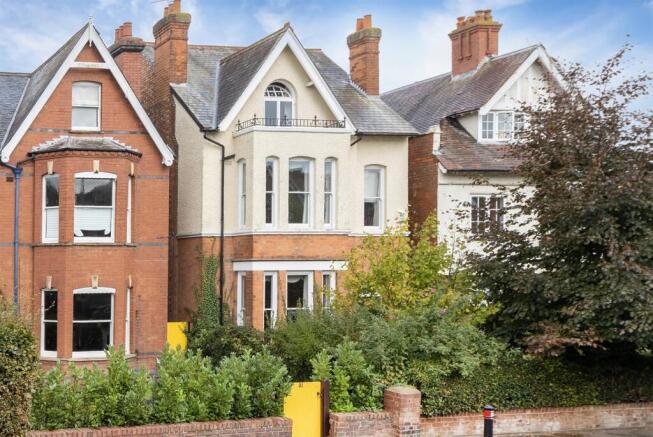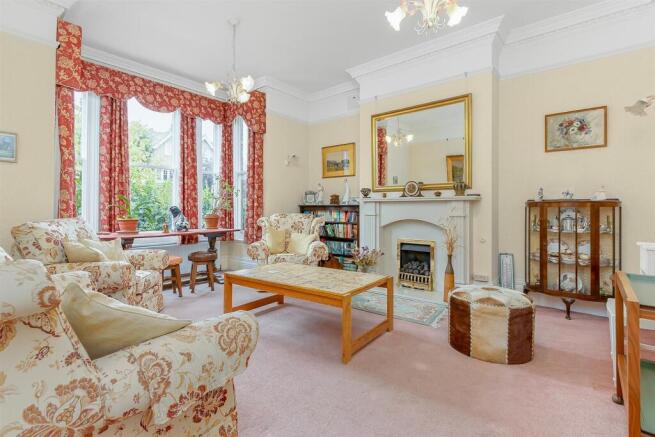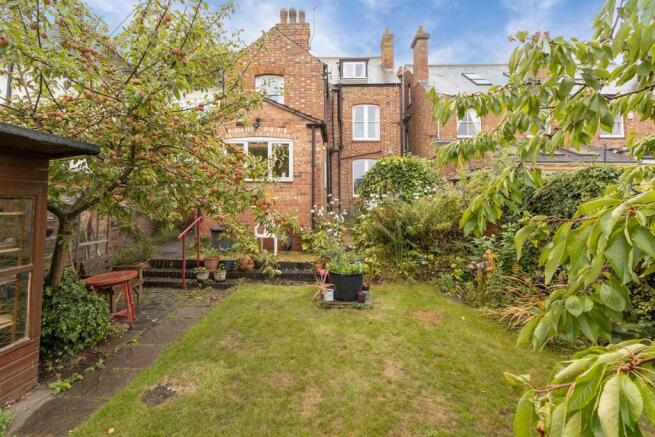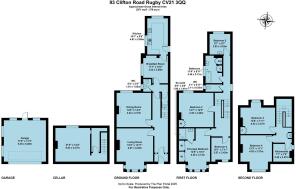
Clifton Road, Rugby, CV21

- PROPERTY TYPE
Detached
- BEDROOMS
6
- BATHROOMS
2
- SIZE
Ask agent
- TENUREDescribes how you own a property. There are different types of tenure - freehold, leasehold, and commonhold.Read more about tenure in our glossary page.
Freehold
Key features
- Detached late Victorian family home
- Original period features
- Town centre location
- Shaker style kitchen with fitted applinaces
- Accommodation over four floors
- Gas central heating
- Master bedroom with en-suite shower room
- Private rear garden
- Double garage and off road parking
- Solar panels
Description
Location - The property is located on Clifton Road which has a variety of amenities within walking distance including a general store, public house, church and park. Ideally located with easy access to the extensive motorway networks surrounding Warwickshire including the A45, A5, A14, M1 and the M6 and for Rugby Train Station, which is within walking distance, with its frequent service to London Euston which takes just under 50 minutes. Rugby Town centre is also within walking distance and offers an extensive range of shopping facilities including an independent quarter. There is also an impressive range of state and private schooling available in Rugby and the surrounding area including Rugby High School, Lawrence Sheriff School, Princethorpe College and the world famous Rugby School.
Ground Floor - The grand front door is fitted with original stained glass and leads you in the entrance hall with original late Victorian tiling and doors through to the three reception rooms and the staircase rising to the first floor. With high ceilings and original coving, the sitting room is situated to the front of the property with a large square bay complete with sash windows and a marble fireplace with an inset gas fire. The dining room is fitted with an open fire with a tiled surround and hearth along with high ceilings, deep coving and picture rails. The third reception room is currently used as a breakfast room with a door to the kitchen and basement, the breakfast room has the original servants call bells which are still in working order. The shaker style kitchen to the rear of the property is fitted with a large range of storage cupboards and appliances to include an electric double oven, gas hob, extractor fan, built-in full-size fridge and full-size freezer.
Basement - The basement of the property is a usable storage space accessed via stairs from the breakfast room. The basement is complete with a large coal bunker and exposed brick work to the floor and walls.
First Floor - The first floor accommodation comprises of four bedrooms, two of which are good size double bedrooms and a family bathroom with a separate WC. The master bedroom is fitted with a large range of floor to ceiling built in wardrobes and an ensuite shower room with a large double shower cubicle, the master bedroom also has an impressive square bay with sash windows, deep set coving and picture rails. Bedroom two is also complete with period features and a built-in wardrobe. A white suite is fitted in the family bathroom comprising of a bath with handheld shower and a wash handbasin, the bathroom also has two storage cupboards. The WC completes the first floor accommodation with a beautiful stained glass sash window.
Second Floor - The top floor of the property offers two spacious double bedrooms both complete with feature fireplaces, bedroom four's stand out feature is an oval window with a Juliet balcony overlooking the front of the property. The third bedroom on the second floor is fitted with a kitchen sink and cold running water and was formerly used as a kitchenette by the previous owners.
Outside - An enclosed well planted mature front garden with a path leading to the front of the property and gated access to the rear garden. A delightful walled rear garden is mostly laid to lawn with mature well stocked borders and a brick paved patio to the rear of the dining room. A pathway leads to the double garage at the bottom of the garden fitted with solar panels which are subject to a Feed In Tariff. A gate to the side of the garage leads to the parking to the rear.
Agents Note - Additional information about the property, including details of utility providers, is available upon request. Please contact the agent for further details.
Local Authority - Rugby Borough Council - Tel:01788-533533. Council Tax Band-F.
Viewing - Strictly by prior appointment via the selling agent Howkins & Harrison. Contact Tel:01788-564666.
Fixtures And Fittings - Only those items in the nature of fixtures and fittings mentioned in these particulars are included in the sale. Other items are specifically excluded. None of the appliances have been tested by the agents and they are not certified or warranted in any way.
Services - None of the services have been tested and purchasers should note that it is their specific responsibility to make their own enquiries of the appropriate authorities as to the location, adequacy and availability of mains water, electricity, gas and drainage services.
Floorplan - Howkins & Harrison prepare these plans for reference only. They are not to scale.
Important Information - Every care has been taken with the preparation of these Sales Particulars, but complete accuracy cannot be guaranteed. In all cases, buyers should verify matters for themselves. Where property alterations have been undertaken buyers should check that relevant permissions have been obtained. If there is any point, which is of particular importance let us know and we will verify it for you. These particulars do not constitute a contract or part of a contract. All measurements are approximate. The fixtures, fittings, services and appliances have not been tested and therefore no guarantee can be given that they are in working order. Photographs are provided for general information and it cannot be inferred that any item shown is included in the sale. Plans are provided for general guidance and are not to scale.
Brochures
Brochure- COUNCIL TAXA payment made to your local authority in order to pay for local services like schools, libraries, and refuse collection. The amount you pay depends on the value of the property.Read more about council Tax in our glossary page.
- Band: F
- PARKINGDetails of how and where vehicles can be parked, and any associated costs.Read more about parking in our glossary page.
- Yes
- GARDENA property has access to an outdoor space, which could be private or shared.
- Yes
- ACCESSIBILITYHow a property has been adapted to meet the needs of vulnerable or disabled individuals.Read more about accessibility in our glossary page.
- Ask agent
Clifton Road, Rugby, CV21
Add an important place to see how long it'd take to get there from our property listings.
__mins driving to your place
Get an instant, personalised result:
- Show sellers you’re serious
- Secure viewings faster with agents
- No impact on your credit score
Your mortgage
Notes
Staying secure when looking for property
Ensure you're up to date with our latest advice on how to avoid fraud or scams when looking for property online.
Visit our security centre to find out moreDisclaimer - Property reference 34180421. The information displayed about this property comprises a property advertisement. Rightmove.co.uk makes no warranty as to the accuracy or completeness of the advertisement or any linked or associated information, and Rightmove has no control over the content. This property advertisement does not constitute property particulars. The information is provided and maintained by Howkins & Harrison LLP, Rugby. Please contact the selling agent or developer directly to obtain any information which may be available under the terms of The Energy Performance of Buildings (Certificates and Inspections) (England and Wales) Regulations 2007 or the Home Report if in relation to a residential property in Scotland.
*This is the average speed from the provider with the fastest broadband package available at this postcode. The average speed displayed is based on the download speeds of at least 50% of customers at peak time (8pm to 10pm). Fibre/cable services at the postcode are subject to availability and may differ between properties within a postcode. Speeds can be affected by a range of technical and environmental factors. The speed at the property may be lower than that listed above. You can check the estimated speed and confirm availability to a property prior to purchasing on the broadband provider's website. Providers may increase charges. The information is provided and maintained by Decision Technologies Limited. **This is indicative only and based on a 2-person household with multiple devices and simultaneous usage. Broadband performance is affected by multiple factors including number of occupants and devices, simultaneous usage, router range etc. For more information speak to your broadband provider.
Map data ©OpenStreetMap contributors.








