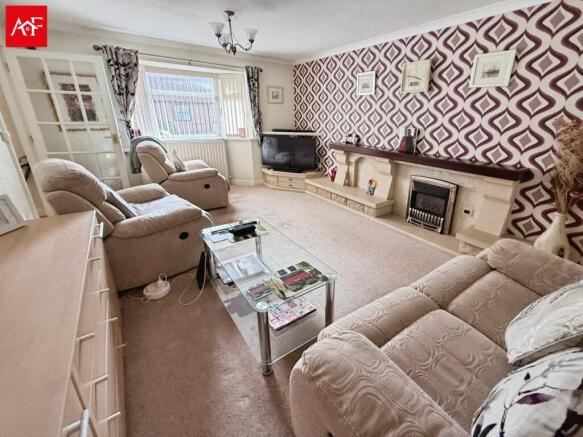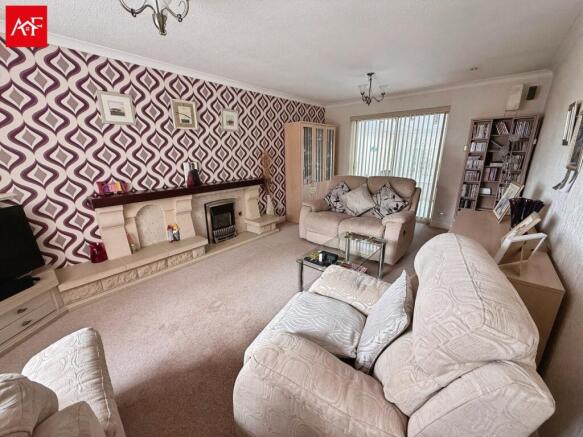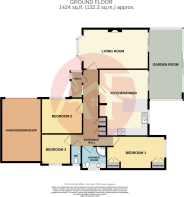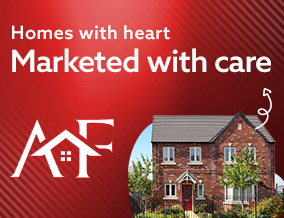
Meadowcroft Drive, Burnham-on-Sea, TA8

- PROPERTY TYPE
Detached Bungalow
- BEDROOMS
3
- BATHROOMS
1
- SIZE
Ask agent
- TENUREDescribes how you own a property. There are different types of tenure - freehold, leasehold, and commonhold.Read more about tenure in our glossary page.
Freehold
Key features
- Spacious open-plan kitchen/diner
- Bright and airy living room
- Generous garden room extension
- Large garage with workshop
- Private and enclosed gardens
- Modern shower room and cloakroom
- Driveway parking for several cars
- Versatile third bedroom/study
- Sought-after corner plot location
- Greenhouse perfect for gardeners
Description
This deceptively spacious three-bedroom detached bungalow, believed to have been built in the late 1980s, offers generous single-storey living set on a corner plot with landscaped gardens, ample parking, and a substantial garage/workshop. The property is presented in excellent order and is available with no onward chain.
The accommodation begins with an entrance porch and a wide hallway, setting the tone for the space within. The living room is a large, bright reception with plenty of room for a suite of furniture, complemented by a picture window and direct flow into the garden room. Spanning 20ft, this additional reception is a superb conservatory-style space with windows on three sides, ideal for dining, hobbies, or simply enjoying the garden all year round. The heart of the home is the kitchen/diner, measuring almost 19ft in length.
Fitted with a modern range of cabinetry, built-in oven and hob, extensive work surfaces, and space for further appliances, it comfortably accommodates a family-sized dining table, making it perfect for everyday living and entertaining. The main bedroom is a generous double with fitted wardrobes, while the second bedroom offers another comfortable double, also with storage. The third bedroom is versatile — equally suited to use as a single bedroom, study, or dressing room.
A modern shower room with walk-in enclosure and fitted vanity unit is complemented by a separate cloakroom/WC. Further benefits include gas central heating (2014 boiler), UPVC double glazing, owned solar panels with feed-in tariff, security system, and all fitted carpets and blinds to remain.
Externally, a block-paved driveway provides ample parking, leading to the large garage/workshop, while the attractive enclosed rear garden features a mix of patio, lawn, greenhouse, shed, bark area and planting areas
EPC: C - 17/09/2018 Somerset Council Tax Band: D - £2,450.11 for 2025/26
Porch
Covered approach with space for shoes/coats and a practical transition from drive to hallway. Side glazing brings in light; ideal spot for parcels and wet umbrellas.
Entrance Hall
A wide central hall linking all principal rooms, giving the bungalow that easy single-storey flow. Room for a console table, mirror and coat storage; doors to living room, kitchen/diner, bedrooms, shower room and cloakroom/WC.
Living Room – 6.1m x 3.5m (20’0” x 11’5”)
An impressive reception room with excellent proportions, perfect for both everyday living and entertaining. Large enough to accommodate multiple sofas, media unit, and additional furnishings, with a wide front-facing window drawing in natural light. Double doors lead through to the garden room, enhancing the flow of space.
Kitchen/Diner – 5.7m x 4.3m (18’9” x 14’0”)
The heart of the home, fitted with a modern range of wall and base units, built-in oven and hob, extensive worktops, and space for appliances. Generous proportions provide room for a family dining table or breakfast area, with outlooks to the garden.
Garden Room – 6.2m x 2.8m (20’3” x 9’4”)
A superb addition creating a versatile second reception. With windows on three sides and doors opening to the garden, this light-filled space is ideal as a dining area, hobby room, or relaxed sun lounge, usable throughout the seasons.
Bedroom One – 4.9m x 2.8m (16’2” x 9’4”)
Spacious principal double bedroom with fitted wardrobes, offering plenty of storage and a peaceful outlook.
Bedroom Two – 3.5m x 3.1m (11’7” x 10’1”)
Another well-sized double bedroom, also with fitted wardrobes, ideal for family or guests.
Bedroom Three/Study – 2.7m x 2.7m (8’11” x 8’9”)
A flexible room that works well as a single bedroom, home office, or dressing room, depending on need.
Shower Room
Modernised with a walk-in shower enclosure with under floor heating, fitted vanity basin, and WC, finished in a contemporary style.
Cloakroom/WC
Separate facility with WC and wash basin, ideal for guests.
Garage/Workshop – 5.5m x 3.4m (18’1” x 11’3”)
Substantial attached garage with up-and-over door, power, and lighting, offering excellent storage or workspace.
Gardens & Exterior
The property enjoys a generous corner plot, giving it both space and kerb appeal. To the front, a smart block-paved driveway provides off-road parking for multiple vehicles and leads to the substantial garage/workshop. A side gate offers practical access between the front and rear.
The rear garden is a real highlight — fully enclosed, private, and designed for both relaxation and productivity. A spacious paved patio extends from the garden room, creating the ideal setting for summer dining or evening drinks. Beyond lies a neat lawn, bordered by mature planting for colour and seasonal interest.
For those who enjoy gardening, the garden includes a greenhouse, perfect for growing fruit, vegetables, or plants. A large workshop, fitted with power and lighting, adds further versatility — ideal for hobbies, storage, or DIY projects. Alongside this, a useful shed provides extra space for tools and equipment.
Together, the outdoor spaces strike the perfect b...
Situation
Located in the highly sought-after Westfield area of Burnham-on-Sea, this property enjoys the perfect blend of convenience and tranquillity. Just a mile from the bustling town centre and beautiful seafront, Westfield sits on the edge of town, surrounded by open countryside offering scenic walks and a peaceful setting.
Sports enthusiasts will appreciate the Burnham Association of Sports Clubs just a few hundred yards away, providing rugby, cricket, and archery facilities. The wider area also offers golf, tennis, football, hockey, swimming, bowls, water sports on the sea, a sports centre at King Alfred’s School in Highbridge.
Burnham-on-Sea itself offers an excellent range of amenities, including shops, banks, schools, churches, a cinema, a library, hotels, restaurants, pubs and healthcare facilities such as a hospital and doctors’ surgery.
For commuters, access to the M5 Motorway (Junction 22 at Edithmead) makes travel to Bristol, London easy while a ...
Brochures
Brochure 1- COUNCIL TAXA payment made to your local authority in order to pay for local services like schools, libraries, and refuse collection. The amount you pay depends on the value of the property.Read more about council Tax in our glossary page.
- Band: D
- PARKINGDetails of how and where vehicles can be parked, and any associated costs.Read more about parking in our glossary page.
- Driveway
- GARDENA property has access to an outdoor space, which could be private or shared.
- Yes
- ACCESSIBILITYHow a property has been adapted to meet the needs of vulnerable or disabled individuals.Read more about accessibility in our glossary page.
- Lateral living
Meadowcroft Drive, Burnham-on-Sea, TA8
Add an important place to see how long it'd take to get there from our property listings.
__mins driving to your place
Get an instant, personalised result:
- Show sellers you’re serious
- Secure viewings faster with agents
- No impact on your credit score



Your mortgage
Notes
Staying secure when looking for property
Ensure you're up to date with our latest advice on how to avoid fraud or scams when looking for property online.
Visit our security centre to find out moreDisclaimer - Property reference 29501197. The information displayed about this property comprises a property advertisement. Rightmove.co.uk makes no warranty as to the accuracy or completeness of the advertisement or any linked or associated information, and Rightmove has no control over the content. This property advertisement does not constitute property particulars. The information is provided and maintained by Abbott & Frost, Burnham-On-Sea. Please contact the selling agent or developer directly to obtain any information which may be available under the terms of The Energy Performance of Buildings (Certificates and Inspections) (England and Wales) Regulations 2007 or the Home Report if in relation to a residential property in Scotland.
*This is the average speed from the provider with the fastest broadband package available at this postcode. The average speed displayed is based on the download speeds of at least 50% of customers at peak time (8pm to 10pm). Fibre/cable services at the postcode are subject to availability and may differ between properties within a postcode. Speeds can be affected by a range of technical and environmental factors. The speed at the property may be lower than that listed above. You can check the estimated speed and confirm availability to a property prior to purchasing on the broadband provider's website. Providers may increase charges. The information is provided and maintained by Decision Technologies Limited. **This is indicative only and based on a 2-person household with multiple devices and simultaneous usage. Broadband performance is affected by multiple factors including number of occupants and devices, simultaneous usage, router range etc. For more information speak to your broadband provider.
Map data ©OpenStreetMap contributors.






