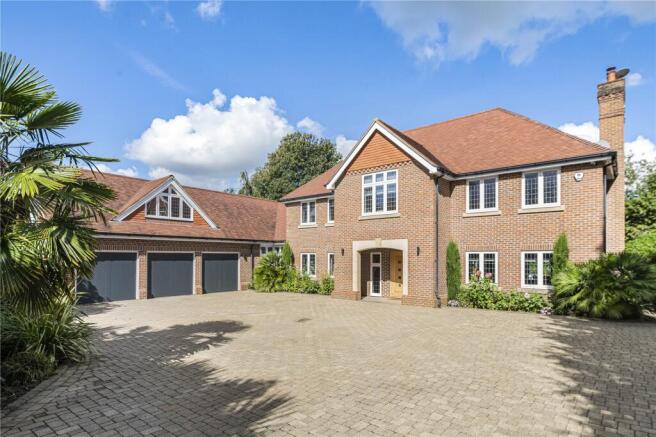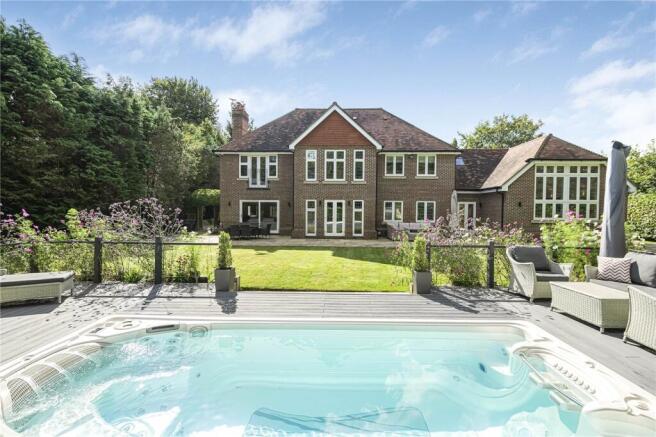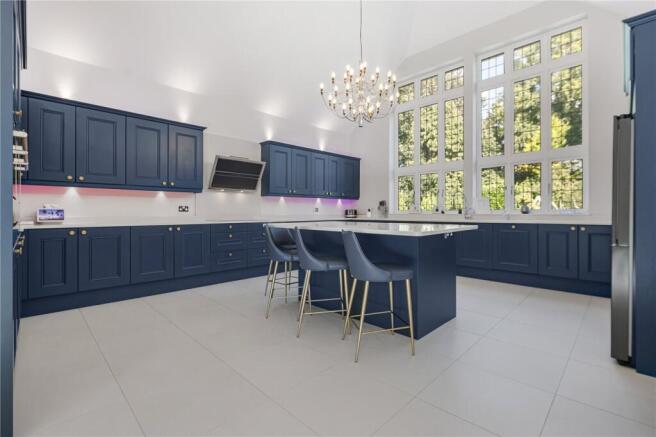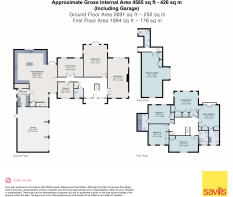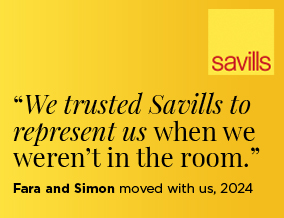
Lewes Road, Blackboys, Uckfield, East Sussex, TN22

- PROPERTY TYPE
Detached
- BEDROOMS
5
- BATHROOMS
4
- SIZE
4,585 sq ft
426 sq m
- TENUREDescribes how you own a property. There are different types of tenure - freehold, leasehold, and commonhold.Read more about tenure in our glossary page.
Freehold
Key features
- Architect-designed one-off home, comprehensively refurbished in 2021 to an exceptional interior specification
- Stylish, spacious interiors with oak joinery, Amtico Signature flooring, luxury carpets, and bespoke furnishings available by negotiation
- Underfloor heating, VentAxia hygiene system and hardwired ceiling speakers with app-controlled music system
- Elegant formal reception rooms and a vaulted kitchen/family room forming the hub of the home
- Five versatile bedrooms including impressive principal suite and private office/guest suite
- Gated approach, triple garage, landscaped garden with Hydropool and woodland walk
- Set back from Lewes Road, screened by mature trees, with privacy and seclusion
- EPC Rating = D
Description
Description
Set well back from Lewes Road and screened by mature trees and hedging, The Flower House is an exceptional one-off architect-designed home, completed in 2010 and comprehensively refurbished by our clients in 2021 with the assistance of a professional interior designer. The result is a stunning, design-led home with an emphasis on high-quality finishes, carefully curated textures and clever lighting. Every detail has been meticulously considered, with a variety of bespoke furniture, fixtures and fittings available by separate negotiation.
The interiors are finished with underfloor heating throughout the majority of the house, with individual room thermostats for zonal control. VentAxia ventilation and hygiene systems ensure optimal air quality, while a hardwired app-controlled music system with ceiling-mounted speakers brings high-end audio to key rooms.
The house is pleasingly symmetrical, with brick elevations and stone dressings, centred around a prominent gable. A wide open porch frames the oak front door, which opens to a generous entrance hall laid with Amtico Signature flooring in a herringbone pattern. A central staircase rises to the first floor, and there is a deep fitted storage cupboard and a spacious cloakroom with marble tiling.
The accommodation is very well arranged, with formal entertaining spaces lying to one side of the house and everyday living areas to the other. Two elegant reception rooms are beautifully presented: the dining room is set with three-quarter height windows in a square bay and has French doors opening to the garden, while the triple-aspect sitting room is accessed via part-glazed double doors and features sliding doors to the terrace, a mottled mirrored chimney breast with contemporary log-effect fireplace and inset TV with concealed wiring. A cinema room, fitted with acoustic panelling, and a playroom or study offer further versatility.
The hub of the home is the vaulted kitchen, breakfast and family room, a wonderfully bright space with ample room for informal seating and dining. French doors open to the rear garden, and the kitchen is fitted with a superb range of hand-painted oak cabinetry and a central island, all topped with quartz worksurfaces. Appliances include Siemens oven, combination microwave oven, steam oven, coffee machine, warming drawers, twin dishwashers, an induction hob with extractor above, and a ThinQ American-style fridge freezer. Twin Blanco sinks include an Insinkerator waste disposal unit. A large utility room provides further storage and appliance space together with a courtesy door to the garage.
The main staircase leads to a galleried landing, with beautiful textured fabric wall coverings and oak joinery continuing throughout the upper floor. Four well-proportioned bedrooms all have fitted wardrobes. The impressive principal suite overlooks the garden through French doors opening to a Juliet balcony and includes a large en suite shower room with marble tiling, together with deep built-in cupboards and a bespoke fabric headboard with mirror detailing. Bedroom six has been cleverly converted to form a part-vaulted dressing room to the main bedroom, fitted with a range of wardrobes.
The guest bedroom also benefits from bespoke furnishings and a luxurious en suite shower room with a large double shower. The remaining two bedrooms share a family bathroom, fitted with a contemporary suite including a bath and separate shower, finished with marble tiling.
A secondary staircase rises from the kitchen to a private suite, currently used as a spacious home office but equally suited to guest accommodation, with a generous bedroom and adjoining shower room.
Outside
The Flower House is approached via a long driveway, flanked by mature planting and secured by electronically operated timber gates. A wide block-paved parking area lies ahead of the attached triple garage, which is fitted with three electric up-and-over doors. A further courtesy door connects the garage to the interior of the house.
The gardens extend to about 0.6 of an acre and offer a high degree of privacy, enclosed by hedging and established trees. A wide stone terrace spans the rear of the house, opening to a level lawn. A centrally positioned decked terrace, edged with flower borders, houses a Hydropool swimming pool with swim jets and hydromassage seating, ideal for summer entertaining and relaxation. Beyond the pool lies a bank of mature trees, through which woodchip pathways create a charming woodland walk.
To the west of the house is a further strip of garden with a large timber storage shed
Location
The Flower House is situated in the heart of Blackboys, a pretty village with a primary school and pub.
The old market town of Uckfield (four miles) offers a good range of facilities including High Street shops, an independent cinema, supermarkets and a leisure centre. Lewes 10 miles; Haywards Heath 15 miles; Tunbridge Wells 15 miles.
Blackboys is just south of Ashdown Forest which offers superb walking and off road riding (for which a permit is required). There is a vibrant cultural scene in Sussex, with world-class opera at Glyndebourne, theatre at Royal Tunbridge Wells, the nearby historic County town of Lewes - famous for its bonfire celebrations, and the annual Brighton and Charleston Festivals presenting a huge programme of theatre, dance, classical music and literary events.
Transport: Buxted, 3.3 miles (London Bridge from 63 minutes), Uckfield, 4.3 miles (London Bridge from 70 minutes), Tunbridge Wells, 15.3 miles (London Charing Cross from 53 minutes) and Haywards Heath, 17 miles (London Bridge/Victoria from 42 minutes). Gatwick airport 27 miles.
Schools: There are a number of state and independent schools and colleges in the local area, including Blackboys CE Primary School, Uckfield Community College, and independent schools Skippers Hill Manor, Cumnor House in Danehill, Great Walstead near Lindfield, Brambletye near East Grinstead, Michael Hall in Forest Row, Mayfield School, Worth School, Tonbridge, Ardingly College, Bede’s near Hailsham and Brighton College.
All distances and journey times are approximate.
Square Footage: 4,585 sq ft
Acreage: 0.6 Acres
Additional Info
Agent's Notes: The light fittings are not included in the sale but may be available by further negotiation, as is much of the bespoke furniture, fixtures and fittings.
Services: Oil fired central heating, underfloor through the majority of the house. Mains electricity, water and drainage. Broadband: fibre to the cabinet is available. Starlink high-speed internet is connected to the property. The terminal dish/hub is available by separate negotiation; a prospective purchaser will be required to take over the contract.
Outgoings: Wealden District Council. Tax band G.
Photographs taken: September 2025.
Site Plan: Produced from Promap © Crown copyright and database rights 2024. OS AC . Not to scale. For identification only.
Cladding: This property has partial cladding (traditional clay tile hanging). The property is under six floors so any cladding may not have been tested. Purchasers should make enquiries about the external wall system of the property, if it has cladding and if it is safe or if there are interim measures in place.
Brochures
Web Details- COUNCIL TAXA payment made to your local authority in order to pay for local services like schools, libraries, and refuse collection. The amount you pay depends on the value of the property.Read more about council Tax in our glossary page.
- Band: G
- PARKINGDetails of how and where vehicles can be parked, and any associated costs.Read more about parking in our glossary page.
- Yes
- GARDENA property has access to an outdoor space, which could be private or shared.
- Yes
- ACCESSIBILITYHow a property has been adapted to meet the needs of vulnerable or disabled individuals.Read more about accessibility in our glossary page.
- Ask agent
Lewes Road, Blackboys, Uckfield, East Sussex, TN22
Add an important place to see how long it'd take to get there from our property listings.
__mins driving to your place
Get an instant, personalised result:
- Show sellers you’re serious
- Secure viewings faster with agents
- No impact on your credit score
Your mortgage
Notes
Staying secure when looking for property
Ensure you're up to date with our latest advice on how to avoid fraud or scams when looking for property online.
Visit our security centre to find out moreDisclaimer - Property reference CLV258580. The information displayed about this property comprises a property advertisement. Rightmove.co.uk makes no warranty as to the accuracy or completeness of the advertisement or any linked or associated information, and Rightmove has no control over the content. This property advertisement does not constitute property particulars. The information is provided and maintained by Savills, Haywards Heath. Please contact the selling agent or developer directly to obtain any information which may be available under the terms of The Energy Performance of Buildings (Certificates and Inspections) (England and Wales) Regulations 2007 or the Home Report if in relation to a residential property in Scotland.
*This is the average speed from the provider with the fastest broadband package available at this postcode. The average speed displayed is based on the download speeds of at least 50% of customers at peak time (8pm to 10pm). Fibre/cable services at the postcode are subject to availability and may differ between properties within a postcode. Speeds can be affected by a range of technical and environmental factors. The speed at the property may be lower than that listed above. You can check the estimated speed and confirm availability to a property prior to purchasing on the broadband provider's website. Providers may increase charges. The information is provided and maintained by Decision Technologies Limited. **This is indicative only and based on a 2-person household with multiple devices and simultaneous usage. Broadband performance is affected by multiple factors including number of occupants and devices, simultaneous usage, router range etc. For more information speak to your broadband provider.
Map data ©OpenStreetMap contributors.
