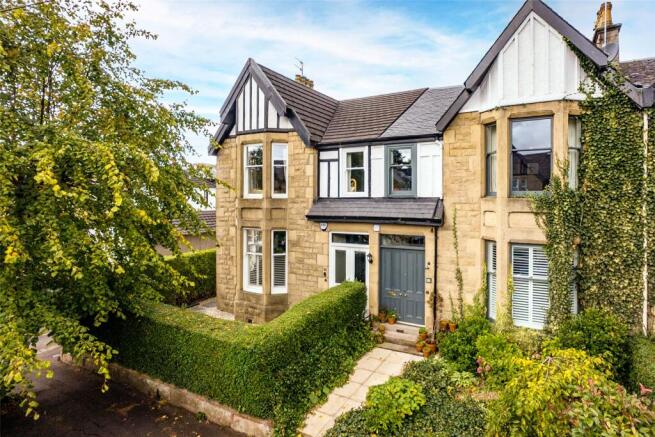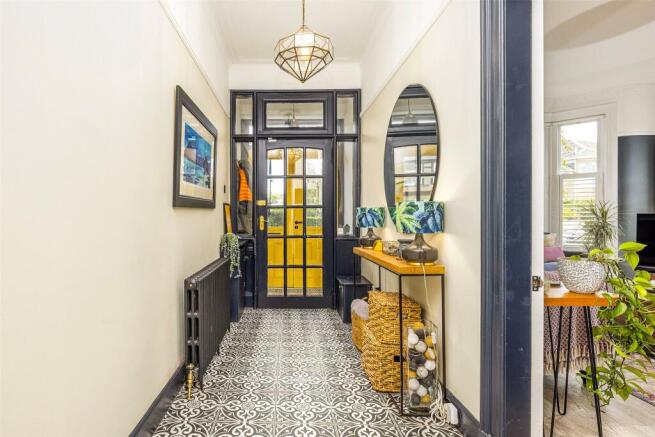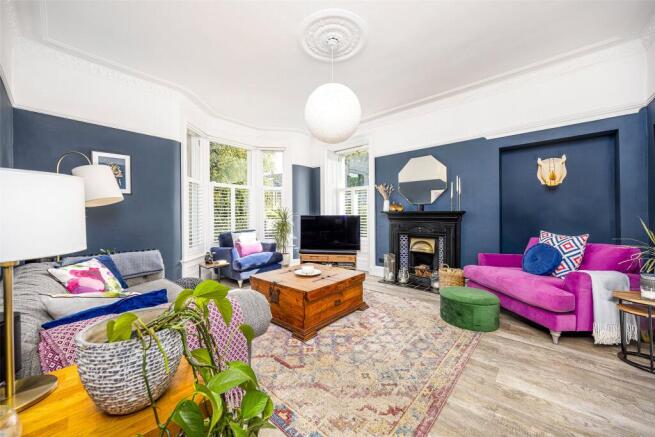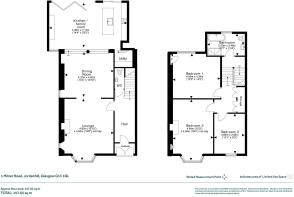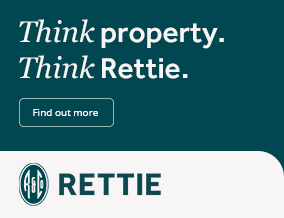
Milner Road, Jordanhill, Glasgow

- PROPERTY TYPE
Terraced
- BEDROOMS
3
- BATHROOMS
1
- SIZE
1,701 sq ft
158 sq m
- TENUREDescribes how you own a property. There are different types of tenure - freehold, leasehold, and commonhold.Read more about tenure in our glossary page.
Freehold
Description
This traditional property combines plenty of character with a bold modern extension to create an exceptional family home in the heart of Jordanhill. Set within the highly coveted List 1 catchment for Jordanhill School, the house offers a superb blend of period elegance and contemporary design, all positioned on a peaceful street with excellent access to the heart of Glasgow’s West End.
The property has been thoughtfully arranged to strike a perfect balance between traditional proportions and a free-flowing contemporary lifestyle. A spectacular front lounge provides a refined formal space, while sliding doors reveal a magnificent rear extension. This expansive kitchen, dining and living area unfolds seamlessly into the garden through bi-folding doors, encapsulating a wonderful sense of flow and natural light that is perfectly suited to both family life and entertaining.
The kitchen is anchored by a central island with integrated Siemens appliances and further completed by striking finishes, which include a bespoke herringbone tiled splashback and exposed brick feature wall. The transition into the landscaped garden is effortless, with decking, a lawn, and a further patio creating really generous versatile outdoor areas for dining and relaxing.
The property enjoys a very serene setting within the heart of Jordanhill, yet remains within close distance of excellent amenities, transport links and Victoria Park. Jordanhill School is one of Scotland’s most prestigious and best performing schools, while several highly regarded independent schools are also easily accessible, making this home a compelling consideration for young families.
Accommodation:
• Entrance vestibule with glazed doorway.
• Reception hall with tiled flooring and stairway off.
• Impressive front lounge with magnificent triple section bay window to the front, further illuminated by second sash and case window to the side and completed by focal point fireplace and wooden flooring.
• Sliding doors enable the possibility of partitioning the cosy front lounge from a spectacular rear dining area; that steps down and unfurls into a sweeping open plan kitchen/dining/living space. The dining room has an additional window to the side and a colourful fireplace area with a feature wooden beam above. The expansive rear extension in framed by bi-folding doors that peel back and blend the distinction between indoor and outdoor living. The extension is incredibly innovative and has an additional feature window looking down the side pathway.
• The open plan kitchen, by Kitchens International, is anchored by a substantial central island, with integrated Siemens appliances, bespoke herringbone tiled splashback and exposed brick wall feature wall with central support pillar.
• Two piece downstairs W/C and cloakroom with access to understairs storage.
• Stairway to upper level with bedazzling stained glass window and integrated storage on the top landing.
• Incredibly stylish, and timeless four piece bathroom with separate walk-in shower and luxurious double-ended curved bath, window to rear and skylight, within the raised full volume ceiling.
• Principal (main) bedroom is carpeted with board three section bay window to the front.
• The second bedroom is also of double proportions with a large window to the rear.
• Bedroom three with window to the front and attic access hatch.
• The rear extension and bi-folding doors open onto a timber decked area, leading to an immaculate lawn and a seating patio beyond.
• On-street parking.
• A sliding door from the kitchen leads to a really useful and well designed utility room with fitted storage cupboards and space for appliances.
• Gas central heating with quality column radiators.
• Double glazing.
• List one catchment for Jordanhill School.
EPC: D
Council Tax: F
Tenure: Freehold
EPC Rating: D
Council Tax Band: F
- COUNCIL TAXA payment made to your local authority in order to pay for local services like schools, libraries, and refuse collection. The amount you pay depends on the value of the property.Read more about council Tax in our glossary page.
- Band: F
- PARKINGDetails of how and where vehicles can be parked, and any associated costs.Read more about parking in our glossary page.
- Ask agent
- GARDENA property has access to an outdoor space, which could be private or shared.
- Yes
- ACCESSIBILITYHow a property has been adapted to meet the needs of vulnerable or disabled individuals.Read more about accessibility in our glossary page.
- Ask agent
Milner Road, Jordanhill, Glasgow
Add an important place to see how long it'd take to get there from our property listings.
__mins driving to your place
Get an instant, personalised result:
- Show sellers you’re serious
- Secure viewings faster with agents
- No impact on your credit score
Your mortgage
Notes
Staying secure when looking for property
Ensure you're up to date with our latest advice on how to avoid fraud or scams when looking for property online.
Visit our security centre to find out moreDisclaimer - Property reference GWE250852. The information displayed about this property comprises a property advertisement. Rightmove.co.uk makes no warranty as to the accuracy or completeness of the advertisement or any linked or associated information, and Rightmove has no control over the content. This property advertisement does not constitute property particulars. The information is provided and maintained by Rettie, West End. Please contact the selling agent or developer directly to obtain any information which may be available under the terms of The Energy Performance of Buildings (Certificates and Inspections) (England and Wales) Regulations 2007 or the Home Report if in relation to a residential property in Scotland.
*This is the average speed from the provider with the fastest broadband package available at this postcode. The average speed displayed is based on the download speeds of at least 50% of customers at peak time (8pm to 10pm). Fibre/cable services at the postcode are subject to availability and may differ between properties within a postcode. Speeds can be affected by a range of technical and environmental factors. The speed at the property may be lower than that listed above. You can check the estimated speed and confirm availability to a property prior to purchasing on the broadband provider's website. Providers may increase charges. The information is provided and maintained by Decision Technologies Limited. **This is indicative only and based on a 2-person household with multiple devices and simultaneous usage. Broadband performance is affected by multiple factors including number of occupants and devices, simultaneous usage, router range etc. For more information speak to your broadband provider.
Map data ©OpenStreetMap contributors.
