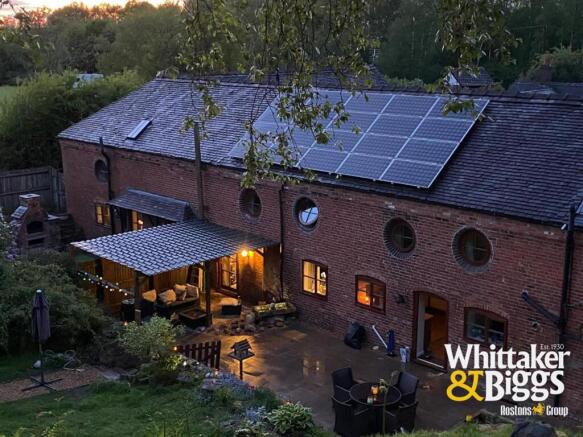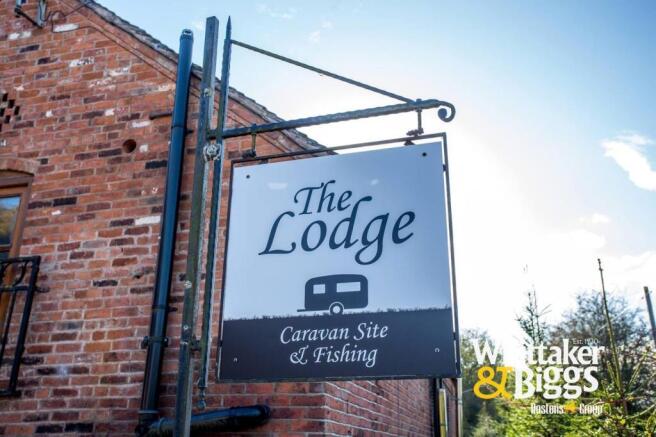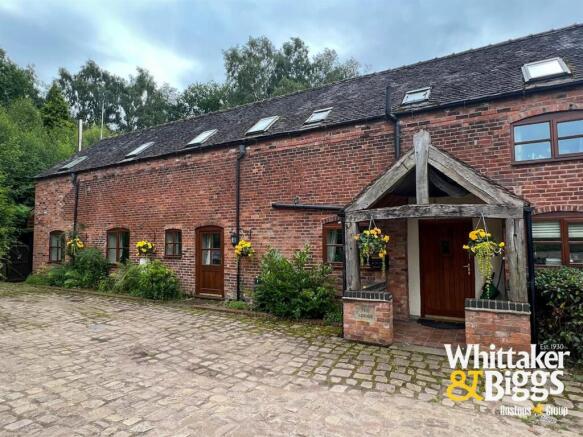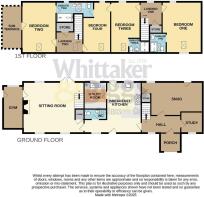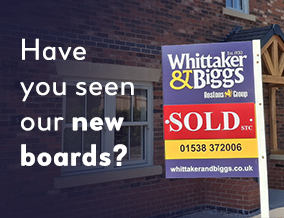
Red Hall Lane, Halmer End, ST7 8AX

- PROPERTY TYPE
Barn Conversion
- BEDROOMS
4
- BATHROOMS
3
- SIZE
Ask agent
- TENUREDescribes how you own a property. There are different types of tenure - freehold, leasehold, and commonhold.Read more about tenure in our glossary page.
Freehold
Key features
- Four bedroom barn conversion with approximately 5 acres of land
- Situated on the edge of Bateswood Nature Reserve
- Caravan park and fishing lake providing an income
- Workshop with carpark
- Woodland area
- Accessed via a private road
- Potential to reconfigure the property to provide an extra income
- Solar panels with Feed-In tariff and 13Kw battery
- Under floor heating throughout the ground floor
- Rare opportunity to buy!
Description
The interior boasts two inviting reception rooms, where the charm of the original farm building is beautifully preserved through exposed timbers and reclaimed tiled flooring. This characterful design creates a warm and welcoming atmosphere throughout the home. The property is situated within a secure, gated cobbled courtyard, providing ample off-street parking for up to four vehicles.
Step outside to discover a generous patio area, complete with power, lighting, and two wooden pergolas, perfect for entertaining guests or enjoying peaceful evenings outdoors. A hot tub adds an extra touch of luxury to this outdoor space. The rear garden, established on a gentle hillside slope, features naturalistic lawned areas and informal walking paths, all maintained in a low-maintenance style that appeals to those who appreciate rustic aesthetics.
Included in the sale is approximately five acres of versatile land, currently operating as a successful caravan and camping site. This property comes with a brick-built shower and toilet block, presenting a wonderful opportunity for those interested in expanding a holiday-let business or generating additional income. For serious buyers, income details are available at the appropriate stage of discussions.
Additionally, a substantial workshop with dedicated parking offers further potential for secure storage or rental income. The property is equipped with solar panels and a 13kW battery system, significantly reducing energy costs and enhancing its sustainability. This remarkable property truly embodies the essence of a harmonious work-life balance.
Ground Floor -
Hall - 4.27 x 1.73 (14'0" x 5'8") - Wood double glazed door to the frontage, wood double glazed window to the frontage, tiled floor, exposed timber beams, stairs to the first floor, under floor heating.
Study - 2.24 x 1.93 (7'4" x 6'3") - Wood double glazed window to the frontage, tiled floor, under floor heating.
Snug - 6.31 x 3.46 (20'8" x 11'4") - Wood double glazed door to the rear, wood double glazed window to the rear, exposed brick, exposed wooden beams, tiled floor, under floor heating.
Breakfast Kitchen - 5.19 x 3.56 (17'0" x 11'8") - Wood double glazed door to the frontage, wood double glazed stable door to the rear, wood double glazed window to the rear, wood double glazed window to the frontage, units to the base and eye level, New World five ring gas hob, Bosch electric fan assisted oven, Hotpoint extractor hood, stainless steel under mount sink, chrome mixer, tap, integral Whirlpool dishwasher, space for a free standing American style fridge freezer, inset ceiling spotlights, exposed timber beams, tiled floor, under floor heating.
Utility Room - 2.80 x 2.31 (9'2" x 7'6") - Wood double glazed window to the rear, gas fired wall mounted Worcester combi boiler, base units, stainless steel sink and drainer, chrome mixer tap, space and plumbing for a washing machine, inset ceiling spotlights, tiled floor, under floor heating.
Wc - 2.30 x 1.07 (7'6" x 3'6") - Vanity wash hand basin, chrome mixer tap, concealed cistern low level WC, inset ceiling spotlights, exposed timber beams, tiled floor, under floor heating.
Sitting Room - 6.27 x 5.26 (20'6" x 17'3") - UPVC double glazed French doors to the rear, wood double glazed window to the rear, two wood double glazed windows to the frontage, exposed brick, wood beams, stairs to the first floor, understairs storage cupboard, log burner,
tiled hearth, tiled floor, under floor heating, anthracite vertical electric heater.
Gym - 4.80 x 2.05 (15'8" x 6'8") - UPVC double glazed door to the side aspect, UPVC double glazed window to the rear, power and light.
First Floor -
Landing One - 2.49 x 2.26 (8'2" x 7'4") - Wood double glazed circular window to the rear, storage cupboard, radiator, exposed brick.
Bedroom One - 5.35 x 4.05 (17'6" x 13'3") - Wood double glazed window to the frontage, wood double glazed circular window to the rear, Velux skylight, exposed timber beams, radiator.
En-Suite One - 1.99 x 1.17 (6'6" x 3'10") - Velux skylight to the frontage, walk in shower enclosure, electric Triton shower, vanity wash hand basin, chrome mixer tap, low level WC, extractor fan, chrome ladder radiator.
Bedroom Two - 5.35 x 3.52 (17'6" x 11'6") - Velux skylight to the frontage, wood double glazed door to the side aspect onto the sun terrace, fitted wardrobes, radiator, wood beams.
Sun Terrace - 4.89 x 2.31 (16'0" x 7'6") - Artificial grass, fence boundary.
En-Suite Two - 4.20 x 2.08 (13'9" x 6'9") - Jack & Jill style, Velux skylight to the rear, walk in shower enclosure, chrome fitments, rainfall shower head, vanity double sink unit, chrome mixer taps, marble top, double glazed wood circular window to the rear, concealed cistern low level WC, chrome ladder, radiator, inset ceiling spotlights, extractor fan.
Landing Two - 2.66 x 2.28 (8'8" x 7'5") - Velux skylight to the frontage, storage cupboard, loft hatch.
Bedroom Three - 5.38 x 3.10 (17'7" x 10'2") - Wood double glazed circular window to the rear, Velux skylight to the frontage, radiator, wood beams.
En-Suite Three - 2.54 x 1.48 (8'3" x 4'10") - Velux skylight to the frontage, walk in shower enclosure, electric Triton shower, vanity wash hand basin, chrome mixer tap, low level WC, chrome ladder radiator, inset ceiling spotlights, extractor fan.
Bedroom Four - 5.35 x 2.85 (17'6" x 9'4") - Wood double glazed circular window to the rear, Velux skylight to the frontage, radiator.
Loft - Boarded, lighting.
Externally - To the frontage, cobble driveway, hedge boundary.
Externally to the rear, Indian stone patio, area laid to lawn, two wooden pergolas, hot tub, mature trees and shrubs.
Workshop - 10 x 7 (32'9" x 22'11") - Manual roller door, power and light.
Brochures
Red Hall Lane, Halmer End, ST7 8AXBrochure- COUNCIL TAXA payment made to your local authority in order to pay for local services like schools, libraries, and refuse collection. The amount you pay depends on the value of the property.Read more about council Tax in our glossary page.
- Band: E
- PARKINGDetails of how and where vehicles can be parked, and any associated costs.Read more about parking in our glossary page.
- Driveway
- GARDENA property has access to an outdoor space, which could be private or shared.
- Yes
- ACCESSIBILITYHow a property has been adapted to meet the needs of vulnerable or disabled individuals.Read more about accessibility in our glossary page.
- Ask agent
Red Hall Lane, Halmer End, ST7 8AX
Add an important place to see how long it'd take to get there from our property listings.
__mins driving to your place
Get an instant, personalised result:
- Show sellers you’re serious
- Secure viewings faster with agents
- No impact on your credit score
Your mortgage
Notes
Staying secure when looking for property
Ensure you're up to date with our latest advice on how to avoid fraud or scams when looking for property online.
Visit our security centre to find out moreDisclaimer - Property reference 34187047. The information displayed about this property comprises a property advertisement. Rightmove.co.uk makes no warranty as to the accuracy or completeness of the advertisement or any linked or associated information, and Rightmove has no control over the content. This property advertisement does not constitute property particulars. The information is provided and maintained by Whittaker & Biggs, Leek. Please contact the selling agent or developer directly to obtain any information which may be available under the terms of The Energy Performance of Buildings (Certificates and Inspections) (England and Wales) Regulations 2007 or the Home Report if in relation to a residential property in Scotland.
*This is the average speed from the provider with the fastest broadband package available at this postcode. The average speed displayed is based on the download speeds of at least 50% of customers at peak time (8pm to 10pm). Fibre/cable services at the postcode are subject to availability and may differ between properties within a postcode. Speeds can be affected by a range of technical and environmental factors. The speed at the property may be lower than that listed above. You can check the estimated speed and confirm availability to a property prior to purchasing on the broadband provider's website. Providers may increase charges. The information is provided and maintained by Decision Technologies Limited. **This is indicative only and based on a 2-person household with multiple devices and simultaneous usage. Broadband performance is affected by multiple factors including number of occupants and devices, simultaneous usage, router range etc. For more information speak to your broadband provider.
Map data ©OpenStreetMap contributors.
