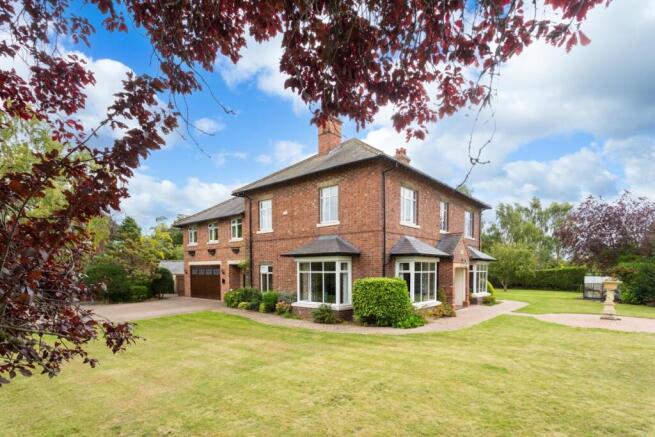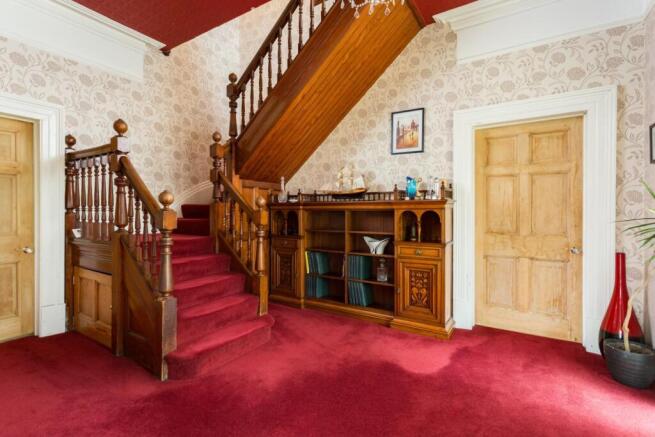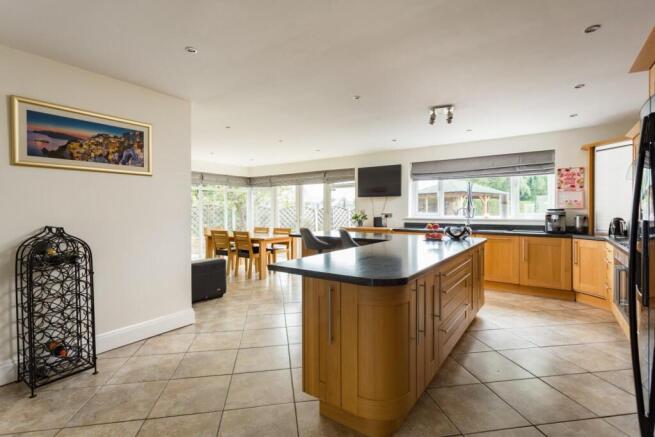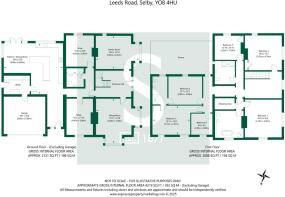
Leeds Road, Selby

- PROPERTY TYPE
Detached
- BEDROOMS
6
- BATHROOMS
3
- SIZE
Ask agent
- TENUREDescribes how you own a property. There are different types of tenure - freehold, leasehold, and commonhold.Read more about tenure in our glossary page.
Freehold
Key features
- Magnificent Detached Residence
- Set Within Approx Half an Acre of Grounds
- 4 Reception Rooms
- Impressive Open Plan Kitchen / Living Area
- Utility, Stylish Cloaks/WC
- 6 Bedrooms
- Two En-Suites & Stylish House Bathroom
- Substantial Double Garage
- Beautiful Gardens with Pond & Pergola
- EER 64 (D)
Description
Number 17 Leeds Road began life as a handsome double-fronted farmhouse, once owning much of the surrounding land. Over the years, and more recently under the careful stewardship of the present owners, the property has undergone a comprehensive programme of restoration, reconfiguration, and sympathetic extension.
In 2006, a significant two-storey extension was added, enhancing the home with a spectacular open-plan living kitchen, a separate utility, and a double garage. The first floor gained three further bedrooms and an additional house bathroom, creating generous family accommodation while retaining the home’s period charm.
Throughout their tenure, the current owners have maintained the property to an exceptional standard, both inside and out. Rich in character and history, this is one of the oldest homes along Leeds Road, showcasing traditional features such as tall ceilings, deep decorative coving, and generously proportioned rooms that exude timeless elegance.
The welcoming entrance, located via the newer extension, opens into a hallway that flows seamlessly into the heart of the home – the impressive open-plan kitchen and living area. At its centre sits a striking L-shaped island, complemented by bespoke oak shaker-style cabinetry topped with polished black granite work surfaces. Integrated appliances and an inset sink complete the space, while large windows, French doors, and full-height glazing bathe the room in natural light. An adjoining dining area creates the perfect setting for both everyday living and entertaining.
A central hallway leads into the original portion of the house, where three versatile reception rooms and a home office can be found. Each space benefits from period proportions, tall ceilings, and abundant natural light, while the principal sitting rooms feature charming bay-fronted windows. The ground floor accommodation is completed by a stylish cloakroom/WC, thoughtfully designed with built-in storage to combine practicality and convenience.
The ground floor retains a traditional arrangement of rooms, offering a wealth of flexibility for modern living. From the impressive entrance lobby, a fine turned staircase rises to the first-floor landing, giving a glimpse of the grandeur and history woven throughout this outstanding home.
An impressive and spacious first-floor landing leads to three well-appointed bedrooms and a beautifully finished house bathroom. The principal suite is undoubtedly the standout feature, extending to almost 270 sq.ft and further enhanced by a private walk-in wardrobe and a luxurious en suite. Generous in scale, the en suite is finished with full-height tiling and elegant flooring, featuring a centrally positioned oval bath, a corner shower, a contemporary wash basin, and a low-flush WC.
The remaining two bedrooms are served by the principal house bathroom, which has been recently updated by the current owners. Stylishly appointed, it features a large walk-in shower, contemporary wash basin, and low-flush WC, all complemented by full-height grey tiling and striking chequered tiled flooring.
Flowing seamlessly into the two-storey extension, the first floor is further enhanced by three additional bedrooms and a secondary house bathroom, designed in a convenient Jack-and-Jill arrangement between bedrooms three and four. Bedroom six, whilst the smallest of the collection, remains comfortably proportioned as a double room and offers excellent potential to be adapted into an en suite, subject to individual requirements.
Externally, the property is set back from Leeds Road in a commanding position, nestled within approximately 0.52 acre of private, beautifully landscaped grounds. Approached via a long, sweeping block-paved driveway, flanked by mature trees and established shrubs, the approach sets the tone for the elegance and seclusion the home enjoys. The drive leads to a generous area of off-street parking, perfectly complementing the property’s impressive façade.
The grounds themselves are a true highlight, carefully curated by the present owners to provide the ideal family setting, with distinct spaces designed for all ages to enjoy. A substantial boundary wall along Leeds Road is softened by an abundance of established trees, ensuring a remarkable degree of privacy while framing the property within its verdant surroundings.
Predominantly laid to lawn, the gardens are interwoven with thoughtfully designed pathways and feature an extensive rear garden enclosed by fencing and mature tree-lined borders. Immediately to the rear lies a charming brick-built pond with decked edging, offering a tranquil focal point. Beyond, a broad south-facing patio provides an idyllic setting for al fresco dining and entertaining, benefiting from day-long sunshine.
In recent years, a timber-framed pergola with a tiled apex roof has been added, creating a striking yet practical feature designed to house a hot tub — the perfect spot to unwind.
A substantial double garage is incorporated into the home, accessed via large triple doors and fitted with power, lighting, and additional storage space. For convenience, there is also direct internal access from the garage into the property.
In total, the residence extends to an impressive 4,219 sq.ft of versatile living accommodation, showcasing a perfect blend of period charm and modern refinement. Positioned along one of the area’s most prestigious addresses, this is a home of rare distinction.
Viewings are strongly encouraged and are to be arranged strictly by appointment only.
Tenure: Freehold
Services/Utilities: Mains Gas, Electricity, Water and Sewerage are understood to be connected
Broadband Coverage: Up to 1600* Mbps download speed
EPC Rating: 64 (D)
Council Tax: North Yorkshire Council Band G
Current Planning Permission: No current valid planning permissions
Viewings: Strictly via the selling agent – Stephensons Estate Agents –
*Download speeds vary by broadband providers so please check with them before purchasing.
Brochures
Leeds Road, SelbyBrochure- COUNCIL TAXA payment made to your local authority in order to pay for local services like schools, libraries, and refuse collection. The amount you pay depends on the value of the property.Read more about council Tax in our glossary page.
- Band: G
- PARKINGDetails of how and where vehicles can be parked, and any associated costs.Read more about parking in our glossary page.
- Yes
- GARDENA property has access to an outdoor space, which could be private or shared.
- Yes
- ACCESSIBILITYHow a property has been adapted to meet the needs of vulnerable or disabled individuals.Read more about accessibility in our glossary page.
- Ask agent
Leeds Road, Selby
Add an important place to see how long it'd take to get there from our property listings.
__mins driving to your place
Get an instant, personalised result:
- Show sellers you’re serious
- Secure viewings faster with agents
- No impact on your credit score
Your mortgage
Notes
Staying secure when looking for property
Ensure you're up to date with our latest advice on how to avoid fraud or scams when looking for property online.
Visit our security centre to find out moreDisclaimer - Property reference 34188238. The information displayed about this property comprises a property advertisement. Rightmove.co.uk makes no warranty as to the accuracy or completeness of the advertisement or any linked or associated information, and Rightmove has no control over the content. This property advertisement does not constitute property particulars. The information is provided and maintained by Stephensons, Selby. Please contact the selling agent or developer directly to obtain any information which may be available under the terms of The Energy Performance of Buildings (Certificates and Inspections) (England and Wales) Regulations 2007 or the Home Report if in relation to a residential property in Scotland.
*This is the average speed from the provider with the fastest broadband package available at this postcode. The average speed displayed is based on the download speeds of at least 50% of customers at peak time (8pm to 10pm). Fibre/cable services at the postcode are subject to availability and may differ between properties within a postcode. Speeds can be affected by a range of technical and environmental factors. The speed at the property may be lower than that listed above. You can check the estimated speed and confirm availability to a property prior to purchasing on the broadband provider's website. Providers may increase charges. The information is provided and maintained by Decision Technologies Limited. **This is indicative only and based on a 2-person household with multiple devices and simultaneous usage. Broadband performance is affected by multiple factors including number of occupants and devices, simultaneous usage, router range etc. For more information speak to your broadband provider.
Map data ©OpenStreetMap contributors.






