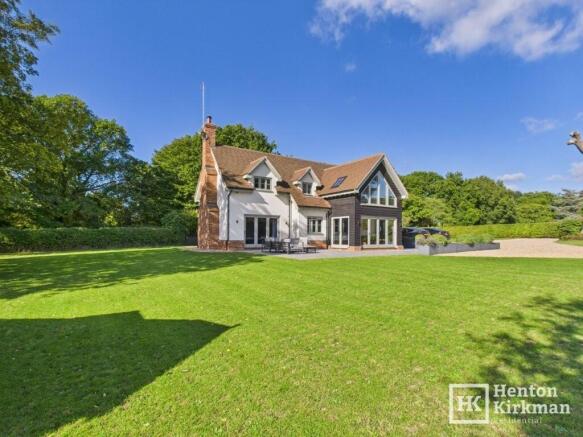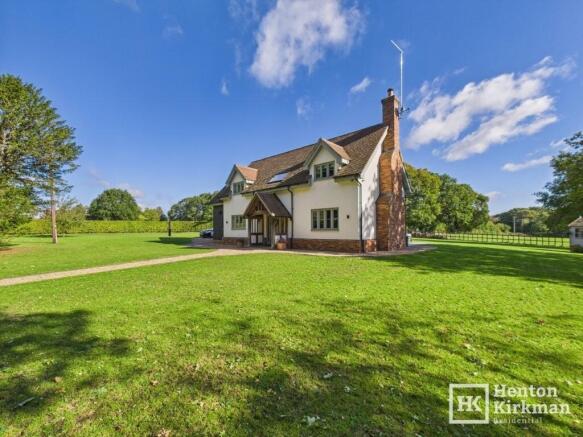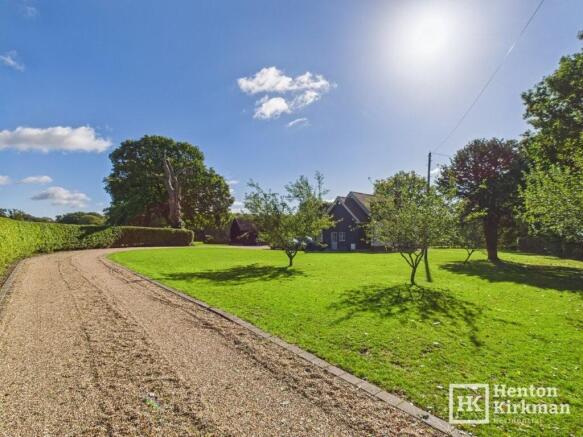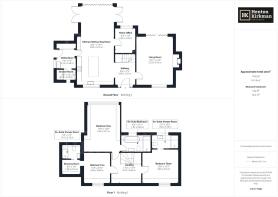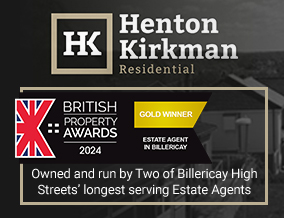
Whites Hill, Stock, Billericay, CM4 9QB

- PROPERTY TYPE
Detached
- BEDROOMS
3
- BATHROOMS
4
- SIZE
Ask agent
- TENUREDescribes how you own a property. There are different types of tenure - freehold, leasehold, and commonhold.Read more about tenure in our glossary page.
Freehold
Key features
- Charming Five-Year-Old Cottage-Style 'Eco' Home In Stock Village
- Set On A Generous Gated 4.25 Acre Plot With Detached Barn
- Three Double Bedrooms Each With Its Own Ensuite Shower Room
- Kitchen Dining Day Room With Bi-Fold And French Doors To Garden
- Dual-Aspect Lounge With Airtight Log Burner
- Eco-Friendly Design With Underfloor Heating, Air Source Heat Pump and MVHR System
- Long Gravel Drive With Electric Gates And Courtyard Parking
- Idyllic Setting Convenient For Village Centre
- BuildZone House Warranty Until Feb 2030
Description
The heart of the home is the superb kitchen, dining, and sitting area, which opens seamlessly to the garden through bi-fold and French doors. This light-filled space is designed for both everyday family life and entertaining on a grand scale. Complementing this is a dual-aspect lounge, complete with an airtight log burner, creating a cosy and inviting retreat for quieter moments. A separate office, utility room, and ground-floor shower room add to the home's versatility.
Every detail has been carefully considered with energy efficiency in mind. The property benefits from triple glazed windows, underfloor heating, additional insulation, an air source heat pump, and an MVHR system that not only recovers heat from outgoing air but also ensures a healthy indoor environment. With CAT 5 cabling throughout and an EPC suggesting running costs as low as £66 per month, this is a home designed for both modern living and long-term sustainability.
Upstairs, three generous double bedrooms all boast ensuite facilities, with the principal bedroom featuring a glazed gable end with views over the gardens and another further enhanced by a private dressing room. Each bedroom has been finished to a high standard, blending comfort with practicality, while offering a sense of privacy and luxury.
Approached via a long gravel driveway with electric gates, the property opens into a gravel courtyard with EV charging facility and access to a detached barn, adding further scope and appeal. The expansive grounds provide plenty of space for outdoor pursuits, while the setting offers a peaceful escape close to the heart of Stock village. With its local pubs, restaurants, coffee shop, everyday stores, primary school, village cricket pitch, and village hall, Stock provides a vibrant community atmosphere within an idyllic countryside setting.
ACCOMMODATION AS FOLLOWS...
The external oak-framed porch provides a welcoming entrance with shelter and space for muddy boots, while a modern composite door opens into the hallway.
HALLWAY
The wood-effect porcelain tiled floor pairs beautifully with the wood panel doors and staircase, which also benefits from that all-important storage cupboard beneath.
Known as the 'comms cupboard,' this practical space houses the broadband with CAT 5 hardwiring throughout the home, while still leaving plenty of room for household essentials.
From here, a door leads to the lounge, and there is open plan access into the kitchen diner.
LOUNGE 5.53m x 4.19m (18'1 x 13'9)
Continuing with the porcelain tiled flooring, this dual-aspect reception room offers both a front-facing window and full-width bi-fold doors that open onto the rear terrace, creating a seamless connection with the garden and views beyond into the field.
A recessed brick-built fireplace with an oak mantle frames the airtight wood burner, adding warmth and character to this inviting space.
KITCHEN / DINER / SITTING ROOM 9.03m x 4.16m (29'7 x 13'7)
This impressive dual-aspect room extends into the rear projection of the house, creating a spacious and versatile area where family and friends can gather with ease.
Flooded with natural light from a front-facing window, two sets of French doors, and additional bi-fold doors, this almost fully glazed section enjoys wonderful views of the garden and surrounding landscape.
The kitchen itself is stylishly finished with coloured units topped with sleek white quartz work surfaces, covering both the low-level cabinets and central island.
Appliances include a Smeg oven, Fisher & Paykel induction hob with cooker hood, integrated dishwasher, and space and plumbing for a large fridge freezer. A Butler style sink with mixer tap and instant boil function adds further convenience.
Additional features include, discreet pull-out bins, sockets with individual USB points, and a hidden power socket beneath the breakfast bar.
The space is further enhanced by smooth plastered ceilings, inset spotlights, and a high-level TV point.
From here, doors lead into the home office/study and the side utility room.
HOME OFFICE / STUDY 2.82m x 2.29m (9'2 x 7'6)
Positioned at the rear of the house, this room offers superb garden views and continues the theme of porcelain tiled flooring, smooth plaster ceilings, and inset spotlights.
A tranquil and functional workspace.
UTILITY ROOM 2.28m x 2.14m (7'5 x 7')
Thoughtfully designed, this dual-purpose side utility also serves as a practical everyday entrance.
It includes a large cupboard housing the washing machine, tumble dryer, MVHR air circulation system, and the pressurised water system.
Built-in cloak and shoe storage makes day-to-day organisation effortless, while additional cabinetry and work surfaces-with an under-counter sink-match the design of the main kitchen for a cohesive finish.
SHOWER ROOM
Stylishly appointed, the ground floor shower room echoes the home's overall colour palette.
It features a walk-in shower with drench head, push-button WC, and wash basin with storage below.
Three tiled walls and a side window complete the look of this fresh and practical space.
FIRST FLOOR LANDING
A natural wood staircase with sleek black balustrades rises to the landing, where a skylight window fills the space with natural light.
From here, doors open to each of the bedrooms, while a loft hatch with pull-down ladder provides access to the airtight loft above.
BEDROOM ONE 5.39m x 3.81m > 4.24m (17'8 x 12'6 > 13'9')
The showpiece of this bedroom is undoubtedly the glazed vaulted gable with plantation shutters, a striking feature that floods the room with light.
A skylight window adds to the sense of openness, while a built-in double wardrobe with sliding doors provides.
A further door opens into the ensuite bathroom.
ENSUITE BATHROOM
A rear dormer window enhances the head height and usability of this elegant space, which is fitted with a crisp white suite.
It features a push-button WC, a wash basin with drawers beneath, a modern freestanding bath with floor-mounted taps, and a generous walk-in shower with both a drench head and hand attachment.
The room is further complemented by a mounted circular mirror, feature lighting, and the added luxury of underfloor heating.
BEDROOM TWO 3.56m x 3m (11'8 x 9'10)
With each bedroom suite enjoying its own individuality and ensuite facilities, the choice of use comes down to personal preference.
This particular room, with its front-facing dormer window, offers a versatile area that accommodates a bed along with an adjoining space for an additional walk-through dressing room.
DRESSING ROOM 2.16m x 1.68m (7' x 5'6)
Fitted storage, shelving, and a hanging rail provide excellent organisation and convenience. A discreet pocket door leads directly into the ensuite shower room.
ENSUITE SHOWER ROOM
Beautifully finished, this fully tiled room is presented with a white suite accented by chic rose-gold fittings.
The suite comprises a wash basin with drawers beneath, a WC with concealed cistern and push-button flush, and a stylish walk-in shower complete with a rose-gold drench head and hand attachment.
BEDROOM THREE 4.16m x 3.82m (13'7 x 12'6)
The third bedroom suite is another spacious and inviting double, also with a front-facing dormer window.
A pocket door opens directly into its private ensuite shower room, adding ease and privacy.
ENSUITE SHOWER ROOM
This ensuite has been completed with a contemporary flair, showcasing a white suite complemented by striking black tapware and underfloor heating.
The layout includes a push-button WC, a wash basin with mixer tap positioned beneath the rear window on a dressing-table style unit with drawers and storage beneath, and a walk-in shower with brick-bond tiling, a black drench head, and hand attachment.
SPECIAL NOTE
Across all rooms, subtle details such as discreet extractor vents and wall-mounted temperature gauges can be observed. Some are the zonal controls for the under floor hating, others are part of the MVHR system, designed to ensure consistent air circulation throughout the home. The system not only supports efficient energy use but also helps to reduce humidity and eradicate mould in high-moisture areas.
OUTSIDE
Set within a generous 4.25-acre plot, this property enjoys an exceptionally wide road frontage.
Sitting behind secure gates, a long gravel drive winds along one boundary and leads to a courtyard parking area where there is EV charging available.
For added convenience, there is also a secured pedestrian gate and pathway that provide direct access from the road and upto the front door.
The courtyard parking itself is generously sized area, seamlessly linking to the garden, the field, and the detached barn.
DETACHED BARN 6.49m x 4.02m (21'3' x 13'2')
Although recently constructed, the barn has been designed in the traditional style, with black weatherboard cladding and a clay-tiled roof.
Double doors give access and the building benefits from further loft space and power connections.
MAIN GARDEN AND GROUNDS
The rear garden extends neatly along the side of the house, enclosed by a simple post-and-rail fence.
Beyond lies an additional grass field of approximately 3.5 acres, this already has a water connection and being bordered by woodland, this natural setting provides a beautiful backdrop where wildlife and nature can be observed and enjoyed in abundance.
Brochures
Property Details- COUNCIL TAXA payment made to your local authority in order to pay for local services like schools, libraries, and refuse collection. The amount you pay depends on the value of the property.Read more about council Tax in our glossary page.
- Ask agent
- PARKINGDetails of how and where vehicles can be parked, and any associated costs.Read more about parking in our glossary page.
- Garage,Driveway,Off street,EV charging,Private
- GARDENA property has access to an outdoor space, which could be private or shared.
- Front garden,Private garden,Patio,Enclosed garden,Rear garden,Back garden
- ACCESSIBILITYHow a property has been adapted to meet the needs of vulnerable or disabled individuals.Read more about accessibility in our glossary page.
- Ask agent
Energy performance certificate - ask agent
Whites Hill, Stock, Billericay, CM4 9QB
Add an important place to see how long it'd take to get there from our property listings.
__mins driving to your place
Get an instant, personalised result:
- Show sellers you’re serious
- Secure viewings faster with agents
- No impact on your credit score
Your mortgage
Notes
Staying secure when looking for property
Ensure you're up to date with our latest advice on how to avoid fraud or scams when looking for property online.
Visit our security centre to find out moreDisclaimer - Property reference ID2901. The information displayed about this property comprises a property advertisement. Rightmove.co.uk makes no warranty as to the accuracy or completeness of the advertisement or any linked or associated information, and Rightmove has no control over the content. This property advertisement does not constitute property particulars. The information is provided and maintained by Henton Kirkman Residential, Billericay. Please contact the selling agent or developer directly to obtain any information which may be available under the terms of The Energy Performance of Buildings (Certificates and Inspections) (England and Wales) Regulations 2007 or the Home Report if in relation to a residential property in Scotland.
*This is the average speed from the provider with the fastest broadband package available at this postcode. The average speed displayed is based on the download speeds of at least 50% of customers at peak time (8pm to 10pm). Fibre/cable services at the postcode are subject to availability and may differ between properties within a postcode. Speeds can be affected by a range of technical and environmental factors. The speed at the property may be lower than that listed above. You can check the estimated speed and confirm availability to a property prior to purchasing on the broadband provider's website. Providers may increase charges. The information is provided and maintained by Decision Technologies Limited. **This is indicative only and based on a 2-person household with multiple devices and simultaneous usage. Broadband performance is affected by multiple factors including number of occupants and devices, simultaneous usage, router range etc. For more information speak to your broadband provider.
Map data ©OpenStreetMap contributors.
