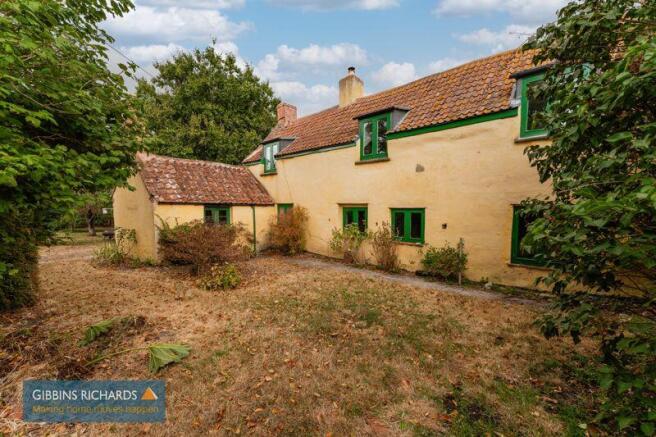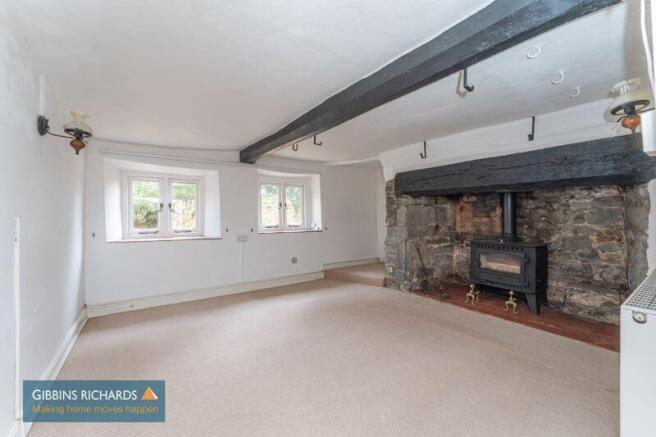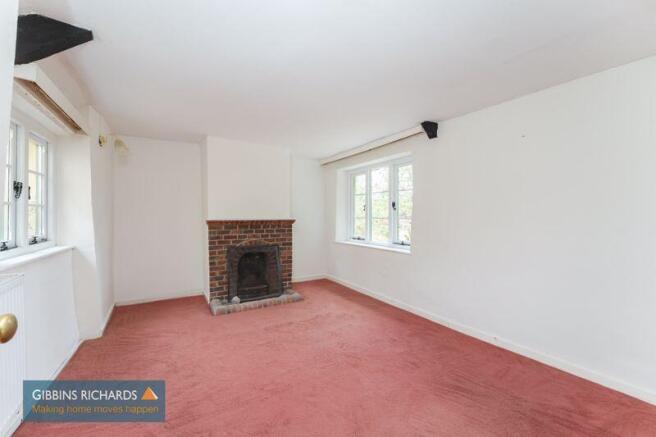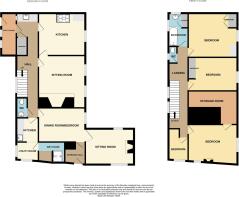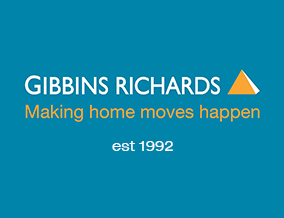
Stolford, Nr. Bridgwater

- PROPERTY TYPE
Detached
- BEDROOMS
4
- BATHROOMS
2
- SIZE
Ask agent
- TENUREDescribes how you own a property. There are different types of tenure - freehold, leasehold, and commonhold.Read more about tenure in our glossary page.
Freehold
Key features
- FOR SALE BY PUBLIC AUCTION - Thursday, 23rd October 2025
- DETACHED PERIOD PROPERTY
- SECLUDED LOCATION
- LAND & GARDENS EXTENDING TO APPROXIMATELY 3.85 ACRES
- FLEXIBLE & EXTENDED ACCOMMODATION
- ANNEXE ACCOMMODATION
- RURAL SETTING / BEACH ACCESS
- OIL FIRED CENTRAL HEATING
- NO ONWARD CHAIN
- WHAT3WORDS:- basics.eggs.propose
Description
Auction pack available to view via
Open houses commencing; Thursday 25th September 4pm-6pm, Saturday 27th September 9.30am-10.30am, Thursday 2nd October 4.30pm-6pm and Saturday 4th October 9.30am-10.30am.
ENJOYING THE GOOD LIFE! A unique opportunity to acquire a home that enjoys a lovely peaceful remote location boasting land and outbuildings which could be suitable for a variety of uses. Sea Finding is a Grade II Listed former fishermans cottage believed to have been built in the 1600s and extended over the years to now provide a most spacious and versatile home with annexe use. The main house includes a sitting room with exposed beams ceiling and inglenook fireplace, a farmhouse style kitchen, scullery and pantry. While the annexe area includes sitting room (former 'shrimp' room), dining room, kitchen and wet room. To the first floor there are four bedrooms, bathroom and separate cloakroom. The property is heated by oil fired central heating as well as a "Rayburn" that supplements the domestic hot water use. There are extensive gardens surrounding the property to include an orchard, paddock and field leading to the beach and estuary. Energy Rating: E
Entrance to Annexe
6' 6'' x 5' 10'' (1.97m x 1.79m)
Sitting Room
13' 10'' x 10' 5'' (4.21m x 3.17m)
(former 'shrimp' room) brick built fireplace.
Dining Room/Bedroom
13' 8'' x 9' 10'' (4.16m x 2.99m)
Kitchen Area
12' 6'' x 5' 8'' (3.81m x 1.73m)
Utility
6' 4'' x 5' 5'' (1.93m x 1.66m)
Dual aspect windows. Door to;
Wet Room
7' 6'' x 5' 10'' (2.29m x 1.79m)
Shower enclosure.
Access to Main Hall
Stairs to first floor.
Cloakroom
5' 9'' x 3' 1'' (1.74m x 0.95m)
WC and wash hand basin.
Sitting Room
12' 10'' x 12' 0'' (3.91m x 3.65m)
with large inglenook fireplace with central wood burner, exposed beam ceiling.
Kitchen
12' 5'' x 12' 10'' (3.78m x 3.91m)
with solid fuel 'Rayburn' supplying domestic hot water. Electric oven and hob. Exposed beam ceiling.
Scullery
'Belfast' sink. Pantry cupboard. Space and plumbing for washing machine. Access to;
Lean-to
Containing a 'Grant' oil fired central heating boiler.
First Floor Landing
Doors to all bedrooms, bathroom and separate WC.
Bedroom 1
13' 4'' x 12' 7'' (4.06m x 3.83m)
Front aspect window. Built-in storage cupboard. Exposed beam ceiling.
Bathroom
9' 10'' x 5' 8'' (2.99m x 1.73m)
Dual aspect windows to rear and side. Airing cupboard with 'Drayton' digital timer controls and factory lagged hot water cylinder. Victorian style clawed bath and wash hand basin.
Separate WC
4' 5'' x 2' 7'' (1.35m x 0.79m)
Rear aspect obscure window. WC.
Bedroom 2
15' 2'' x 9' 3'' (4.62m x 2.82m)
Front aspect window. Open fronted wardrobe area with hanging rail.
Bedroom 3
14' 9'' x 10' 4'' (4.49m x 3.15m)
Dual aspect front and side windows. Feature fireplace. Door to;
Storage Room
14' 1'' x 9' 7'' (4.30m x 2.93m)
('L' shaped)
Bedroom 4
9' 8'' x 5' 8'' (2.94m x 1.73m) (max)
Side aspect window.
Outside
A five bar gate leads to the front of the property with an orchard area of garden containing various fruit trees. The garden has accessed to the 'Long Hayes' which is the field to the north of the house which leads onto goose marsh common and the sea and contains a stone outbuilding. To the south of the property there is a paddock with open barn and ample off road parking.
Brochures
Property BrochureFull DetailsAuction Pack- COUNCIL TAXA payment made to your local authority in order to pay for local services like schools, libraries, and refuse collection. The amount you pay depends on the value of the property.Read more about council Tax in our glossary page.
- Band: E
- PARKINGDetails of how and where vehicles can be parked, and any associated costs.Read more about parking in our glossary page.
- Yes
- GARDENA property has access to an outdoor space, which could be private or shared.
- Yes
- ACCESSIBILITYHow a property has been adapted to meet the needs of vulnerable or disabled individuals.Read more about accessibility in our glossary page.
- Ask agent
Energy performance certificate - ask agent
Stolford, Nr. Bridgwater
Add an important place to see how long it'd take to get there from our property listings.
__mins driving to your place
Get an instant, personalised result:
- Show sellers you’re serious
- Secure viewings faster with agents
- No impact on your credit score
Your mortgage
Notes
Staying secure when looking for property
Ensure you're up to date with our latest advice on how to avoid fraud or scams when looking for property online.
Visit our security centre to find out moreDisclaimer - Property reference 12731205. The information displayed about this property comprises a property advertisement. Rightmove.co.uk makes no warranty as to the accuracy or completeness of the advertisement or any linked or associated information, and Rightmove has no control over the content. This property advertisement does not constitute property particulars. The information is provided and maintained by Gibbins Richards, Bridgwater. Please contact the selling agent or developer directly to obtain any information which may be available under the terms of The Energy Performance of Buildings (Certificates and Inspections) (England and Wales) Regulations 2007 or the Home Report if in relation to a residential property in Scotland.
Auction Fees: The purchase of this property may include associated fees not listed here, as it is to be sold via auction. To find out more about the fees associated with this property please call Gibbins Richards, Bridgwater on 01278 552924.
*Guide Price: An indication of a seller's minimum expectation at auction and given as a “Guide Price” or a range of “Guide Prices”. This is not necessarily the figure a property will sell for and is subject to change prior to the auction.
Reserve Price: Each auction property will be subject to a “Reserve Price” below which the property cannot be sold at auction. Normally the “Reserve Price” will be set within the range of “Guide Prices” or no more than 10% above a single “Guide Price.”
*This is the average speed from the provider with the fastest broadband package available at this postcode. The average speed displayed is based on the download speeds of at least 50% of customers at peak time (8pm to 10pm). Fibre/cable services at the postcode are subject to availability and may differ between properties within a postcode. Speeds can be affected by a range of technical and environmental factors. The speed at the property may be lower than that listed above. You can check the estimated speed and confirm availability to a property prior to purchasing on the broadband provider's website. Providers may increase charges. The information is provided and maintained by Decision Technologies Limited. **This is indicative only and based on a 2-person household with multiple devices and simultaneous usage. Broadband performance is affected by multiple factors including number of occupants and devices, simultaneous usage, router range etc. For more information speak to your broadband provider.
Map data ©OpenStreetMap contributors.
