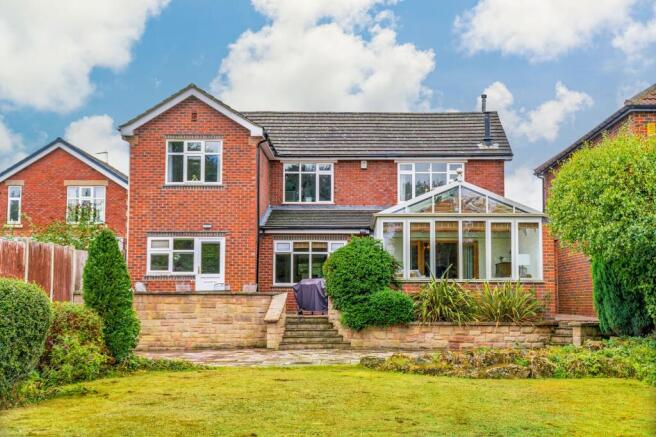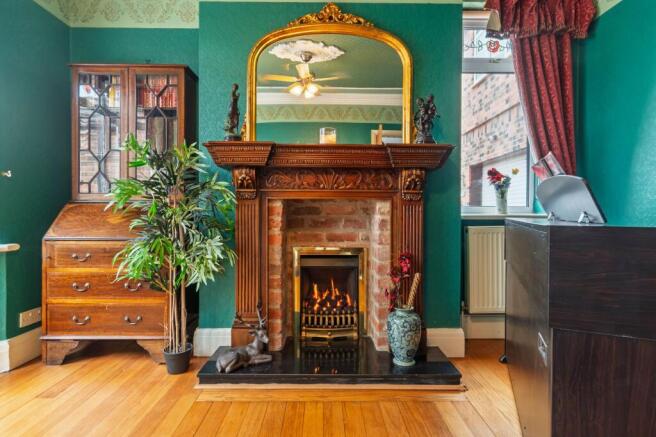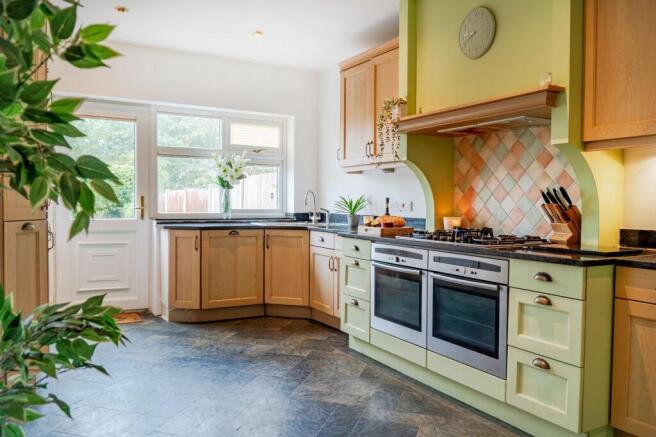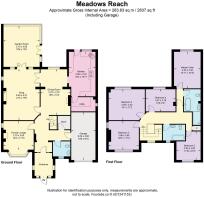Explore the delights of Meadows Reach...

- PROPERTY TYPE
Detached
- BEDROOMS
5
- BATHROOMS
3
- SIZE
2,519 sq ft
234 sq m
- TENUREDescribes how you own a property. There are different types of tenure - freehold, leasehold, and commonhold.Read more about tenure in our glossary page.
Freehold
Key features
- Guide Price £650k to £700k
- Elegant period home extended and beautifully updated, blending timeless character with modern refinement
- Flowing ground floor living spaces including formal lounge, snug with log burner, and light-filled garden room
- Characterful kitchen with natural wood cabinetry, granite-style worktops, and adjoining dining room with period fireplace
- Five double bedrooms including a luxurious master suite with contemporary ensuite and a boutique-style family bathroom
- Practical additions including a newly fitted utility room, cloakroom, and integral garage with internal access
- South-facing garden with raised terrace, sweeping lawn, and year-round appeal for entertaining and family life
- Desirable Dinnington setting with excellent schools, countryside walks, local dining, and strong commuter links to Sheffield, Rotherham, and Worksop
Description
Meadows Reach, 160 Swinston Hill Road, Dinnington
Set along Swinston Hill Road in one of Dinnington’s most desirable settings, Meadows Reach is a striking family home where period elegance meets modern refinement. Extended and beautifully updated by the current owners, it offers generous proportions, flowing living spaces, and a sense of warmth and sophistication that makes it as practical for day-to-day living as it is impressive for entertaining.
A Grand Welcome
From the moment you step inside, this is a home that feels special. The entrance hall opens into a formal lounge of timeless charm, where a deep bay window pours light across polished wooden floors. At the centre, the original fireplace takes pride of place, its carved detailing and overmantel mirror creating a focal point of character and grace. Cornicing frames the ceiling, and the atmosphere is both elegant and inviting – the kind of room made for quiet evenings by the fire or lively gatherings with friends.
Spaces to Gather
Flowing through, the snug offers an altogether different mood: intimate, welcoming, and grounded by the glow of a large log burner. Beyond, timber bi-fold doors open into the garden room, where walls of glass frame views of the outdoors and light floods the space. In the colder months, this becomes a cosy family retreat; in summer, it transforms into an airy extension of the garden. Together, these rooms create a versatile hub where family life naturally unfolds.
A Cook’s Kitchen
At the heart of the home lies the kitchen, designed with equal attention to practicality and style. Crafted in natural wood with fresh green accents, complemented by granite-style worktops and an earthy tiled splashback, it strikes a balance between country warmth and contemporary polish. A large gas hob and double oven beneath a traditional chimney surround make it a joy for those who love to cook, while plentiful storage keeps everything seamlessly in order.
From here, an archway opens into the dining room, where a reclaimed period fireplace sets a relaxed yet refined tone. This is a room designed for memorable moments – from Sunday lunches with family to candlelit dinners with friends.
Practicality is never forgotten. Just off the kitchen lies the recently fitted utility room, fully equipped with plumbing for a washing machine and dryer, along with fitted storage that ensures everyday household tasks remain neatly tucked away.
Thoughtful Design
Everyday life has been carefully considered here. A cloakroom and WC sit conveniently off the hallway, while direct access to the integral garage ensures that the practical side of the home flows just as smoothly as the living spaces.
Upstairs Retreats
Rising to the first floor, the sense of space continues, with five double bedrooms arranged to offer both comfort and flexibility.
The master suite is the jewel of the home, designed as a private retreat. Light pours in through large windows, creating a bright and uplifting atmosphere. There is ample space for a king-sized bed alongside additional furnishings, while subtle décor and clean lines make the room feel calm and sophisticated. The ensuite bathroom elevates the experience further, finished to a contemporary standard with a generous walk-in shower, a deep bath, and sleek fittings – the perfect place to unwind at the end of a long day.
The second bedroom is equally generous, ideal for use as a guest suite or a spacious double for older children. Its proportions allow room for both bedroom furniture and a study area, making it as practical as it is comfortable.
The third bedroom enjoys a peaceful aspect over the garden, filled with natural light throughout the day. This would make a lovely child’s room, a bright nursery, or even a home office where the views provide a calming backdrop.
The fourth bedroom is another well-sized double, offering the versatility to serve as a playroom, a hobby space, or an additional guest room. Its flexibility makes it easy to adapt as family needs evolve.
Finally, the fifth bedroom completes the arrangement, currently presented as a double but with potential for a dedicated study or dressing room if preferred. Its position within the home makes it a quiet and private space, away from the main flow of family life.
The family bathroom has been finished with the same level of care and attention as the ensuite, featuring a traditional clawfoot bath that brings a boutique, spa-like quality. Together, these rooms create an upstairs that not only accommodates but also inspires, offering every member of the household their own sanctuary.
A Garden for Every Season
Outside, the south-facing garden stretches out behind the house, enjoying sunshine from dawn until dusk. A raised terrace offers an idyllic setting for summer lunches or evening drinks, while the sweeping lawn provides space for play, relaxation, or quiet moments among the greenery. It is a garden that works as beautifully for family life as it does for entertaining on a grander scale.
The Best of Both Worlds
Life at Meadows Reach is enriched by its setting. Dinnington offers a vibrant mix of community and convenience, with restaurants such as Paulo’s and Venus just minutes away, and The Green Bean on the A57 serving as the perfect spot for coffee, cake, or brunch. For lovers of the outdoors, countryside footpaths thread through the area, including a two-hour circular walk to the Chesterfield Canal where the scenery shifts with the seasons.
Shops, schools, and leisure facilities are all close at hand, and excellent road links connect Sheffield, Rotherham, and Worksop with ease – making this a home that offers the very best of both town and country living.
Meadows Reach is more than a house; it is a home that captures the essence of refined family living. With its balance of period character and modern ease, flowing interiors, sunlit gardens, and an enviable location, it is a place to entertain, to retreat, and to put down roots for the future.
EPC Rating: D
Brochures
Digital Brochure- COUNCIL TAXA payment made to your local authority in order to pay for local services like schools, libraries, and refuse collection. The amount you pay depends on the value of the property.Read more about council Tax in our glossary page.
- Band: D
- PARKINGDetails of how and where vehicles can be parked, and any associated costs.Read more about parking in our glossary page.
- Yes
- GARDENA property has access to an outdoor space, which could be private or shared.
- Yes
- ACCESSIBILITYHow a property has been adapted to meet the needs of vulnerable or disabled individuals.Read more about accessibility in our glossary page.
- Ask agent
Energy performance certificate - ask agent
Explore the delights of Meadows Reach...
Add an important place to see how long it'd take to get there from our property listings.
__mins driving to your place
Get an instant, personalised result:
- Show sellers you’re serious
- Secure viewings faster with agents
- No impact on your credit score
Your mortgage
Notes
Staying secure when looking for property
Ensure you're up to date with our latest advice on how to avoid fraud or scams when looking for property online.
Visit our security centre to find out moreDisclaimer - Property reference 06983aec-dd63-44e3-b7aa-f160d6d45bfb. The information displayed about this property comprises a property advertisement. Rightmove.co.uk makes no warranty as to the accuracy or completeness of the advertisement or any linked or associated information, and Rightmove has no control over the content. This property advertisement does not constitute property particulars. The information is provided and maintained by Smith & Co Estates Ltd, Mansfield. Please contact the selling agent or developer directly to obtain any information which may be available under the terms of The Energy Performance of Buildings (Certificates and Inspections) (England and Wales) Regulations 2007 or the Home Report if in relation to a residential property in Scotland.
*This is the average speed from the provider with the fastest broadband package available at this postcode. The average speed displayed is based on the download speeds of at least 50% of customers at peak time (8pm to 10pm). Fibre/cable services at the postcode are subject to availability and may differ between properties within a postcode. Speeds can be affected by a range of technical and environmental factors. The speed at the property may be lower than that listed above. You can check the estimated speed and confirm availability to a property prior to purchasing on the broadband provider's website. Providers may increase charges. The information is provided and maintained by Decision Technologies Limited. **This is indicative only and based on a 2-person household with multiple devices and simultaneous usage. Broadband performance is affected by multiple factors including number of occupants and devices, simultaneous usage, router range etc. For more information speak to your broadband provider.
Map data ©OpenStreetMap contributors.




