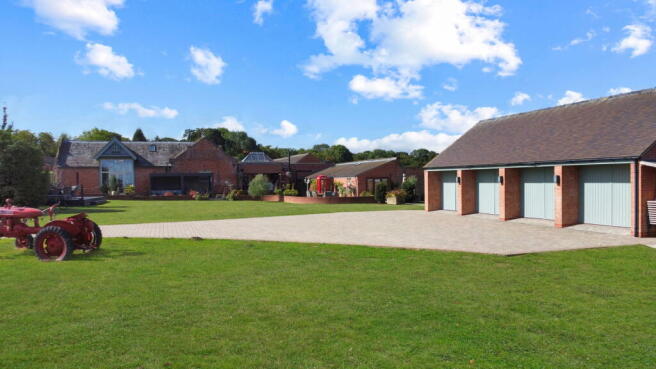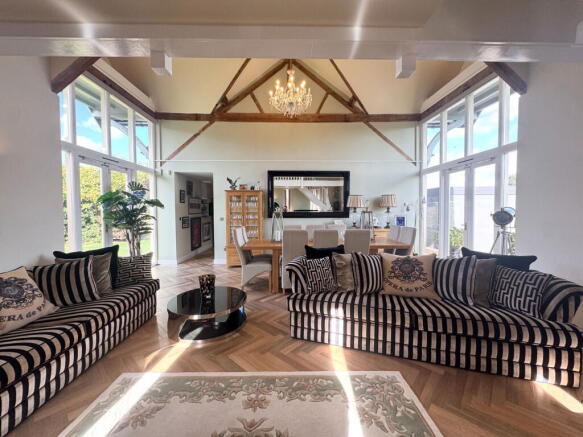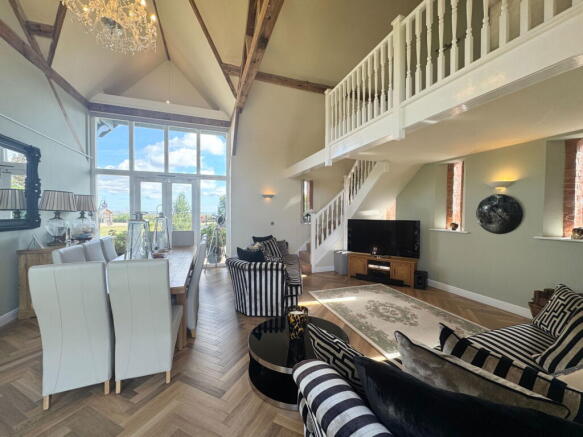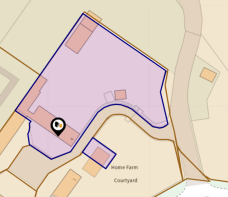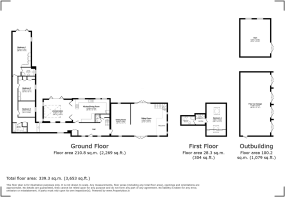Home Farm Courtyard,Castle Donington,Derby,DE74 2GR

- PROPERTY TYPE
Barn Conversion
- BEDROOMS
4
- BATHROOMS
3
- SIZE
Ask agent
- TENUREDescribes how you own a property. There are different types of tenure - freehold, leasehold, and commonhold.Read more about tenure in our glossary page.
Freehold
Key features
- Exclusive courtyard setting of just four barn conversions behind private gates
- Stunning barn conversion with over 3,000 sq ft of living space
- Impressive vaulted reception hall and double-height lounge with mezzanine
- Bespoke dining kitchen with granite worktops, bi-fold doors, and garden views
- Four double bedrooms including a spacious principal suite with en suite bathroom
- Additional three stylish bathrooms (including guest shower room on first floor)
- Generous plot of 0.6 acres, extending to 1.3 acres with peppercorn lease
- Beautifully landscaped gardens with stone-flagged terrace, lawns, and panoramic views
- Newly built detached four-car garage with electric doors and additional double garage and parking
- Purpose-built gym and ample driveway parking via gated entrance
Description
Exceptional Barn Conversion in Exclusive Courtyard Development – Castle Donington
Set behind private wooden gates and surrounded by beautifully landscaped grounds, this stunning single-storey barn conversion offers a rare opportunity to enjoy contemporary countryside living with character and charm.
Formerly the threshing barn at Home Farm for the Donington Hall Estate (built mid-19th century), the property forms part of a small, exclusive courtyard of just four individual barn conversions. Elevated above the surrounding landscape, it enjoys sweeping open views, wonderful privacy, and an enviable rural setting just outside Castle Donington.
Accommodation
The property opens with a striking vaulted reception hall, leading to an impressive double-height lounge with mezzanine above. Further living space includes a formal dining room, an integrated dining kitchen with bi-fold doors to the garden, and a cloakroom/WC.
The bedroom wing features three spacious ground-floor bedrooms – the principal suite benefitting from its own en suite – plus a family bathroom. A fourth double bedroom is located upstairs, alongside a private shower room.
Full Details
The property is entered via a striking vaulted reception hall, where exposed roof trusses and elegant Italian floor tiles with underfloor heating immediately set the tone for the home. The hardwood entrance door and generous proportions create a sense of arrival and grandeur.
The lounge is a magnificent double-height living space, filled with natural light from dual-aspect French doors that open directly onto the gardens. Natural oak flooring and exposed trusses enhance the character, while an open staircase leads up to the mezzanine. A log burner has been installed by the owners, enhancing both warmth and character in the room.
The mezzanine overlooks the lounge, providing a bright and versatile space ideal for working from home or enjoying as a quiet reading area.
The formal dining room features the impressive original barn door and flows seamlessly into the sitting room, making it a perfect space for entertaining. Currently utilised as a pool game room.
The heart of the home is the dining kitchen, which blends modern comfort with traditional style. Fitted with base and wall units, granite worktops, and a inset sink drainer, it also includes a range of integrated appliances and underfloor heating. Bi-fold doors open directly onto the garden terrace, creating a seamless link between indoor and outdoor living. Come winter, enjoy the properties second log burner along with far reaching views.
A conveniently located cloakroom/WC is positioned off the main hallway.
Bedroom Wing – Ground Floor
The principal suite offers a spacious double bedroom with built in wardrobes, a private en suite bathroom, combining comfort and style. Being dual aspect, with patio doors lead out to the gardens and enjoys views out onto the garden. Air conditioned for comfort in summer.
The second bedroom is a generous double, enjoying views across the gardens, while the third bedroom is also well proportioned and versatile, perfect for use as a guest room or family bedroom but currently used as a dressing room.
A stylish family bathroom completes the ground-floor bedroom wing with a four piece suite including bath, double shower, low level WC and vanity basin.
First Floor
The fourth bedroom is situated on the upper floor, making it ideal for guests. It benefits from built in wardrobes and its own shower room, ensuring privacy and convenience. Air conditioned for comfort in summer.
Outside
The property occupies approximately 0.6 acres of beautifully landscaped gardens, with a peppercorn lease extending the plot to 1.3 acres in total. A stone-flagged terrace provides the perfect spot for outdoor dining and leads onto expansive lawns. A newly planted copse enhances the rural feel, while the elevated position offers far-reaching panoramic views. Outdoor the patio provides lighting and power points add both practicality and atmosphere.
A newly built detached four-car garage with electric doors provides ample covered parking with tiled flooring, lighting and power. In addition, there is a purpose-built gym, fully equipped and available by separate negotiation. ( FOR PHOTOS PLEASE CONTACT DIRECTLY) The private gated entrance and brick-paved driveway offer further parking and create a grand approach to this remarkable home.
In addition to the newly built garage block, the property benefits from the original double garage and parking within the development, accessed via the side of the property, within the gated community.
Location
Kings Mills is a charming hamlet on the edge of Castle Donington. The village offers excellent day-to-day amenities, schools, and a thriving community. The property enjoys superb transport links via the M1 (J24), A50, and A42, giving easy access to Nottingham, Derby, Leicester, and the West Midlands. East Midlands Airport and Parkway railway station are also nearby.
Key Features
Exclusive development of four barn conversions
Over 3,000 sq ft of versatile living space
Four double bedrooms, three bathrooms
Landscaped gardens extending to 0.6 acres (1.3 acres with lease)
Detached four-car garage & gym as well as additional two car garage
Stunning rural views & private gated entrance
Freehold
- COUNCIL TAXA payment made to your local authority in order to pay for local services like schools, libraries, and refuse collection. The amount you pay depends on the value of the property.Read more about council Tax in our glossary page.
- Ask agent
- PARKINGDetails of how and where vehicles can be parked, and any associated costs.Read more about parking in our glossary page.
- Garage
- GARDENA property has access to an outdoor space, which could be private or shared.
- Yes
- ACCESSIBILITYHow a property has been adapted to meet the needs of vulnerable or disabled individuals.Read more about accessibility in our glossary page.
- Ask agent
Home Farm Courtyard,Castle Donington,Derby,DE74 2GR
Add an important place to see how long it'd take to get there from our property listings.
__mins driving to your place
Get an instant, personalised result:
- Show sellers you’re serious
- Secure viewings faster with agents
- No impact on your credit score
Your mortgage
Notes
Staying secure when looking for property
Ensure you're up to date with our latest advice on how to avoid fraud or scams when looking for property online.
Visit our security centre to find out moreDisclaimer - Property reference S1453525. The information displayed about this property comprises a property advertisement. Rightmove.co.uk makes no warranty as to the accuracy or completeness of the advertisement or any linked or associated information, and Rightmove has no control over the content. This property advertisement does not constitute property particulars. The information is provided and maintained by eXp UK, East Midlands. Please contact the selling agent or developer directly to obtain any information which may be available under the terms of The Energy Performance of Buildings (Certificates and Inspections) (England and Wales) Regulations 2007 or the Home Report if in relation to a residential property in Scotland.
*This is the average speed from the provider with the fastest broadband package available at this postcode. The average speed displayed is based on the download speeds of at least 50% of customers at peak time (8pm to 10pm). Fibre/cable services at the postcode are subject to availability and may differ between properties within a postcode. Speeds can be affected by a range of technical and environmental factors. The speed at the property may be lower than that listed above. You can check the estimated speed and confirm availability to a property prior to purchasing on the broadband provider's website. Providers may increase charges. The information is provided and maintained by Decision Technologies Limited. **This is indicative only and based on a 2-person household with multiple devices and simultaneous usage. Broadband performance is affected by multiple factors including number of occupants and devices, simultaneous usage, router range etc. For more information speak to your broadband provider.
Map data ©OpenStreetMap contributors.
