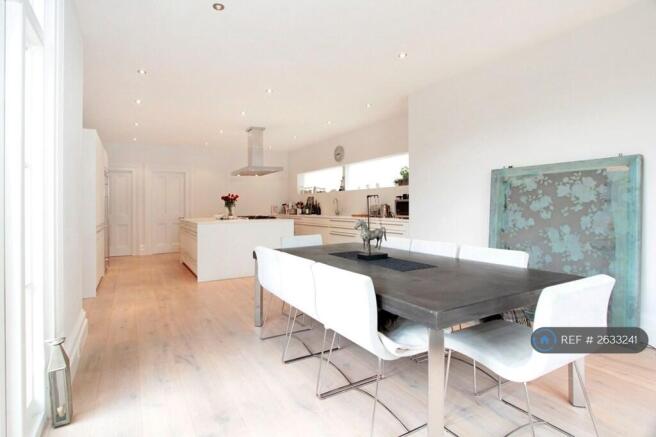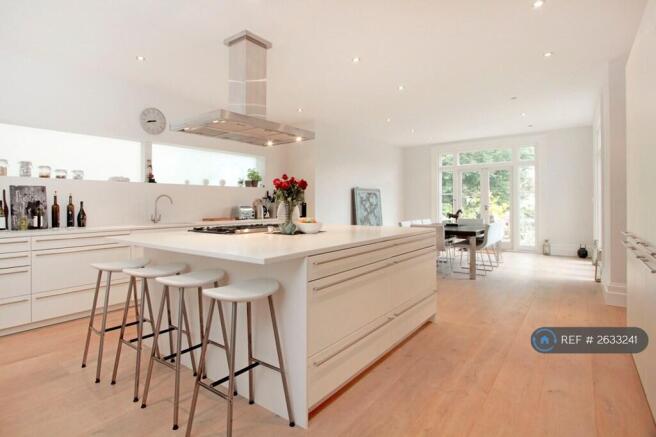Queens Road, Tunbridge Wells, TN4

Letting details
- Let available date:
- 22/10/2025
- Deposit:
- £5,712A deposit provides security for a landlord against damage, or unpaid rent by a tenant.Read more about deposit in our glossary page.
- Min. Tenancy:
- Ask agent How long the landlord offers to let the property for.Read more about tenancy length in our glossary page.
- Let type:
- Long term
- Furnish type:
- Unfurnished
- Council Tax:
- Ask agent
- PROPERTY TYPE
Semi-Detached
- BEDROOMS
4
- BATHROOMS
2
- SIZE
Ask agent
Key features
- No Agent Fees
- Property Reference Number: 2633241
Description
The property is a substantial and modernised Victorian 4 plus 1 bedroom & 2 bathroom family home.
Unique and ideally situated within a mile of a number of sought after grammar schools, walking distance to the mainline stations at High Brooms and Tunbridge Wells as well as St Johns vibrant cafes and shops.
The original Victorian period features of high ceilings, large bay and sash windows give the well proportioned rooms light and space and the decorative features of dado and picture rails, original coving and fire places all work together to create a stylish, attractive and easy living space.
To the front there is a home office / study off the lounge - away from the family area, and to the back a spacious and modern kitchen dining area that provides a bright, relaxed family living and entertaining space with great views of the garden. This area is approx 540ft2 (31" x 18") or 52m2 (9.5m x 5.5m) and is one of the unique jewels of this property.
With double aspect French doors leading out onto an elevated wrap around sandstone patio - ideal for outdoor dining & BBQ with steps down to the established approx 100ft x 30” (30m x 9m) garden with 2 formal lawned areas, mature borders & trees, re wilding & composting areas and garden shed. This is the second jewel of this property.
The kitchen is fitted with a Frankie double bowl stainless steel sink, large American style fridge freezer, a Westahl gas hob & oven range, Miele dishwasher and composite stone worktops. There is a separate utility room fitted with Bosch washing machine & sink. Next to the utility room there is also a low level loo W/C room.Flooring across the kitchen and dining area is light oak wide board with underfloor heating.
From the kitchen there is direct access to the basement which is standing height, heated and carpeted large room with downlighters - ideal for a cinema, work out or chill out room, or as previously a music room.
The family room can also be accessed off the kitchen with views over the back garden and access via an original Decimus Burton design full double height sash window.
The lounge is situated at the front of the house with bay window and fireplace offering a lovely room to relax with views over the front garden and pebble driveway towards Queens Road.
The hallway is spacious and imposing with a central light well on the 1st floor providing natural light to the wrap around stairs with access to the West rooms of the house and the first floor landing.
The landing retains the original built in storage cupboards and leads to the principal bedroom with private en suite bathroom comprising of modern marble floor, 2 self supporting double basins, low level loo, victorian style towel radiator and freestanding claw foot cast iron bath, taps and mixer shower.
Off the principal bedroom is a walk in wardrobe (or a fifth bedroom - ideal for a nursery). The walk in wardrobe offers ample clothing space and allows the principal bedroom to have minimum furniture. This room also has direct access to the landing and so can be used either with the principal bedroom and ensuite as a private area or alternatively with the rest of the house.
There are three further good size bedrooms all of which look out over the garden and share the large family bathroom comprising of modern marble floor, 2 self supporting double basins, low level loo, victorian style towel radiator and large size built in iron bath and overhead shower and screen (based around a Lefroy Brookes thermostatic controlled shower).
To the front of the house is a good area of lawn with hedging and shrub boarders, an apple tree and pebble driveway offering off street parking for 2-3 vehicles
Summary & Exclusions:
- Rent Amount: £4,950.00 per month (£1,142.31 per week)
- Deposit / Bond: £5,711.53
- 4 Bedrooms
- 2 Bathrooms
- Property comes unfurnished
- Available to move in from 22 October 2025
- Minimum tenancy term is 12 months
- Maximum number of tenants is 5
- No Students
- Pets considered / by arrangement
- No Smokers
- Family Friendly
- Bills not included
- Property has parking
- Property has garden access
- Property has fireplace
- EPC Rating: C
If calling, please quote reference: 2633241
Fees:
You will not be charged any admin fees.
** Contact today to book a viewing and have the landlord show you round! **
Request Details form responded to 24/7, with phone bookings available 9am-9pm, 7 days a week.
- COUNCIL TAXA payment made to your local authority in order to pay for local services like schools, libraries, and refuse collection. The amount you pay depends on the value of the property.Read more about council Tax in our glossary page.
- Ask agent
- PARKINGDetails of how and where vehicles can be parked, and any associated costs.Read more about parking in our glossary page.
- Private
- GARDENA property has access to an outdoor space, which could be private or shared.
- Private garden
- ACCESSIBILITYHow a property has been adapted to meet the needs of vulnerable or disabled individuals.Read more about accessibility in our glossary page.
- Ask agent
Energy performance certificate - ask agent
Queens Road, Tunbridge Wells, TN4
Add an important place to see how long it'd take to get there from our property listings.
__mins driving to your place
Notes
Staying secure when looking for property
Ensure you're up to date with our latest advice on how to avoid fraud or scams when looking for property online.
Visit our security centre to find out moreDisclaimer - Property reference 263324122092025. The information displayed about this property comprises a property advertisement. Rightmove.co.uk makes no warranty as to the accuracy or completeness of the advertisement or any linked or associated information, and Rightmove has no control over the content. This property advertisement does not constitute property particulars. The information is provided and maintained by OpenRent, London. Please contact the selling agent or developer directly to obtain any information which may be available under the terms of The Energy Performance of Buildings (Certificates and Inspections) (England and Wales) Regulations 2007 or the Home Report if in relation to a residential property in Scotland.
*This is the average speed from the provider with the fastest broadband package available at this postcode. The average speed displayed is based on the download speeds of at least 50% of customers at peak time (8pm to 10pm). Fibre/cable services at the postcode are subject to availability and may differ between properties within a postcode. Speeds can be affected by a range of technical and environmental factors. The speed at the property may be lower than that listed above. You can check the estimated speed and confirm availability to a property prior to purchasing on the broadband provider's website. Providers may increase charges. The information is provided and maintained by Decision Technologies Limited. **This is indicative only and based on a 2-person household with multiple devices and simultaneous usage. Broadband performance is affected by multiple factors including number of occupants and devices, simultaneous usage, router range etc. For more information speak to your broadband provider.
Map data ©OpenStreetMap contributors.



