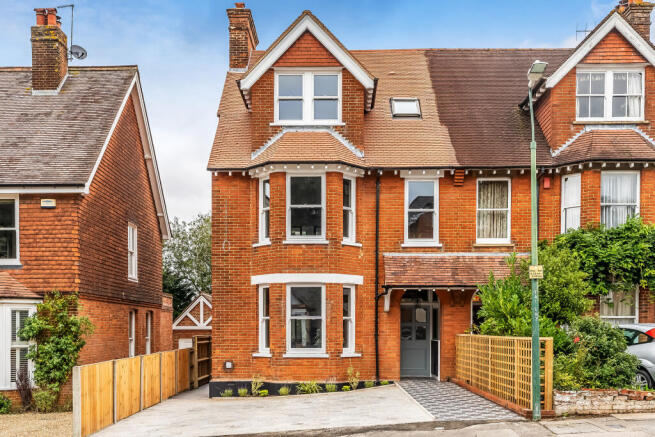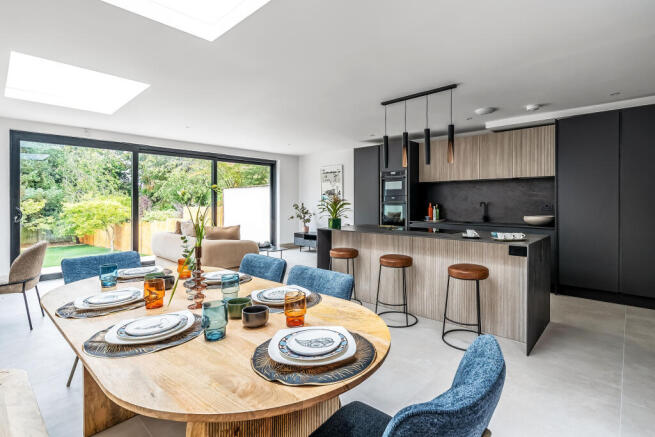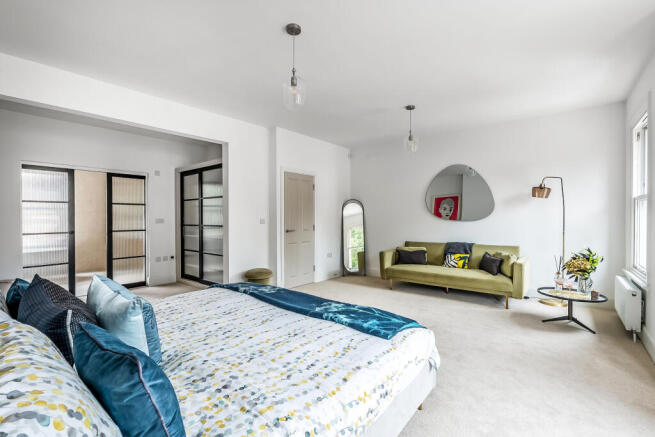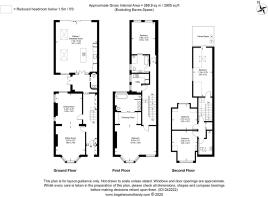The Drive, Sevenoaks, Kent

- PROPERTY TYPE
Semi-Detached
- BEDROOMS
5
- BATHROOMS
3
- SIZE
2,497 sq ft
232 sq m
- TENUREDescribes how you own a property. There are different types of tenure - freehold, leasehold, and commonhold.Read more about tenure in our glossary page.
Freehold
Key features
- FULLY REFURBISHED TO A HIGH STANDARD
- PRESTIGIOUS THE DRIVE LOCATION
- FIVE BEDROOMS OVER THREE FLOORS
- STUNNING OPEN PLAN KITCHEN/DINER
- BIFOLD DOORS ONTO LANDSCAPED GARDEN
- IMPRESSIVE PRINCIPAL BEDROOM
- LARGE TERRACE AND LANDSCAPED GARDEN
- DRIVEWAY PARKING FOR TWO VEHICLES
- CHAIN FREE
- 0.3 MILE TO SEVENOAKS STATION
Description
SITUATION
Nestled on the prestigious Sevenoaks Road, 'The Drive', this home enjoys one of the town’s most sought-after addresses. Just a short walk brings you to Sevenoaks High Street, brimming with boutique shops, cafés, and lively high street atmosphere. While the town’s mainline railway station is approximately 0.3 miles away, making commuting into London effortless via both South-eastern and Thameslink services. The neighbourhood combines convenience with tranquillity, benefitting from mature trees, well-maintained gardens, and access to excellent schools, including primary and secondary options very close by. Road access is excellent: local arterial routes, including the A225, offer swift connections to the wider road network, Kent’s countryside, and motorways for travel further afield.
ENTRANCE HALLWAY
A welcoming entrance with tiled flooring and generous under-stair storage, setting the tone for the quality and scale of the home. Doors lead through to the principal reception rooms and open-plan kitchen, creating a natural flow for modern family living.
LIVING ROOM
A beautifully proportioned living space with engineered wooden flooring and an elegant bay window to the front, flooding the room with natural light. A feature log burner and bespoke alcove storage add warmth and character.
DINING ROOM
Designed for both everyday family meals and more formal entertaining, this space enjoys engineered wood flooring and a triple-window aspect, offering a wonderful sense of openness.
KITCHEN
The true heart of the home. This remarkable space is finished with striking 1m x 1m tiled flooring and a sophisticated black marble-style kitchen complete with integrated Neff appliances. The central island with breakfast bar incorporates a built-in extractor, blending style with practicality. Expansive bi-folding doors and two oversized skylights bathe the room in natural light and connect seamlessly to the garden, making it ideal for entertaining.
CLOAKROOM W/C
A contemporary finish with tiled flooring, enclosed cistern WC, and floating sink with integrated storage.
FIRST FLOOR LANDING
Carpeted and light-filled, providing access to the luxurious principal suite, second bedroom with en-suite, a stylish Jack & Jill bathroom, and a dedicated utility room.
PRINCIPAL BEDROOM
An outstanding L-shaped suite, enhanced by a bay window and additional front-facing window, ensuring a bright and airy feel. Bespoke fitted wardrobes provide excellent storage, while the room comfortably accommodates further bedroom furniture. Leads directly into a spa-style en-suite.
EN SUITE
Generously sized and beautifully appointed, featuring tiled flooring, a freestanding bath, double floating vanity basins with storage beneath, a walk-in rainfall shower with additional hose attachment, and a heated towel rail. A rear-facing window completes this sophisticated retreat.
BEDROOM TWO
A substantial double with dual-aspect windows overlooking the garden, offering wonderful natural light. Provides direct access to a luxurious Jack & Jill bathroom.
EN SUITE
Elegantly designed with a freestanding bath, walk-in shower, enclosed cistern WC, and Vado sink, complemented by high-quality tiling for a sleek finish.
UTILITY ROOM
Practical yet stylish, fitted with ample cupboards, tiled flooring, and two windows, creating a bright and functional workspace.
SECOND FLOOR LANDING
Arranged over two levels with a skylight above, this landing provides access to three further bedrooms and a contemporary shower room.
BEDROOM THREE
Front-facing and exceptionally spacious, with two large windows and plush new carpet. A versatile room with scope to be styled as a generous bedroom or elegant guest suite.
BEDROOM FOUR
Rear-facing with serene garden views, double-glazed windows, carpeted flooring, and a sleek, modern finish.
BEDROOM FIVE
A charming side-facing room with two windows and access to a fitted storage cupboard housing the boiler. Ideal as a bedroom, study, or creative space.
SHOWER ROOM
Beautifully presented with a Velux window to the front, walk-in shower, vanity basin, enclosed cistern WC, chrome heated towel rail, and part tiled walls with fully tiled flooring.
OUTSIDE
To the rear is an exceptional outdoor space beginning with a large paved entertaining terrace, perfect for al fresco dining. The lawn is bordered by mature hedges, established trees, and flower beds, with a wood-chipped area at the rear offering potential for a home office or studio.
The property is approached via a driveway providing parking for two vehicles, with side access leading to the rear garden and a covered front door.
CONSUMER PROTECTION FROM UNFAIR TRADING REGULATIONS 2008
Platform Property (the agent) has not tested any apparatus, equipment, fixtures and fittings or services and therefore cannot verify that they are in working order or fit for the purpose. A buyer is advised to obtain verification from their solicitor or surveyor. References to the tenure of a property are based on information supplied by the seller. Platform Property has not had sight of the title documents. Items shown in photographs are NOT included unless specifically mentioned within the sales particulars. They may, however, be available by separate negotiation. Please ask us at Platform Property. We kindly ask that all buyers check the availability of any property of ours and make an appointment to view with one of our team before embarking on any journey to see a property.
- COUNCIL TAXA payment made to your local authority in order to pay for local services like schools, libraries, and refuse collection. The amount you pay depends on the value of the property.Read more about council Tax in our glossary page.
- Ask agent
- PARKINGDetails of how and where vehicles can be parked, and any associated costs.Read more about parking in our glossary page.
- Yes
- GARDENA property has access to an outdoor space, which could be private or shared.
- Yes
- ACCESSIBILITYHow a property has been adapted to meet the needs of vulnerable or disabled individuals.Read more about accessibility in our glossary page.
- Ask agent
The Drive, Sevenoaks, Kent
Add an important place to see how long it'd take to get there from our property listings.
__mins driving to your place
Get an instant, personalised result:
- Show sellers you’re serious
- Secure viewings faster with agents
- No impact on your credit score
Your mortgage
Notes
Staying secure when looking for property
Ensure you're up to date with our latest advice on how to avoid fraud or scams when looking for property online.
Visit our security centre to find out moreDisclaimer - Property reference ZCZ-10836167. The information displayed about this property comprises a property advertisement. Rightmove.co.uk makes no warranty as to the accuracy or completeness of the advertisement or any linked or associated information, and Rightmove has no control over the content. This property advertisement does not constitute property particulars. The information is provided and maintained by Platform Property, Covering Kent/Surrey. Please contact the selling agent or developer directly to obtain any information which may be available under the terms of The Energy Performance of Buildings (Certificates and Inspections) (England and Wales) Regulations 2007 or the Home Report if in relation to a residential property in Scotland.
*This is the average speed from the provider with the fastest broadband package available at this postcode. The average speed displayed is based on the download speeds of at least 50% of customers at peak time (8pm to 10pm). Fibre/cable services at the postcode are subject to availability and may differ between properties within a postcode. Speeds can be affected by a range of technical and environmental factors. The speed at the property may be lower than that listed above. You can check the estimated speed and confirm availability to a property prior to purchasing on the broadband provider's website. Providers may increase charges. The information is provided and maintained by Decision Technologies Limited. **This is indicative only and based on a 2-person household with multiple devices and simultaneous usage. Broadband performance is affected by multiple factors including number of occupants and devices, simultaneous usage, router range etc. For more information speak to your broadband provider.
Map data ©OpenStreetMap contributors.




