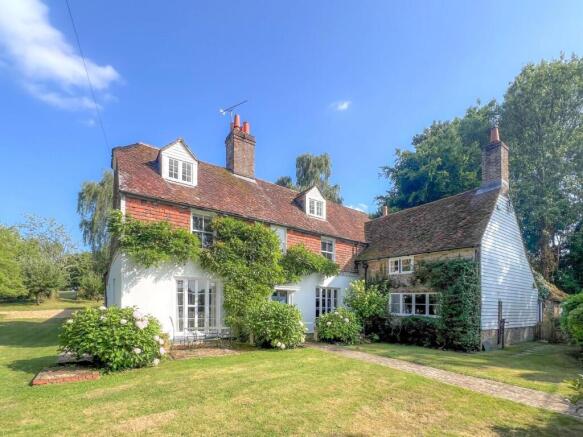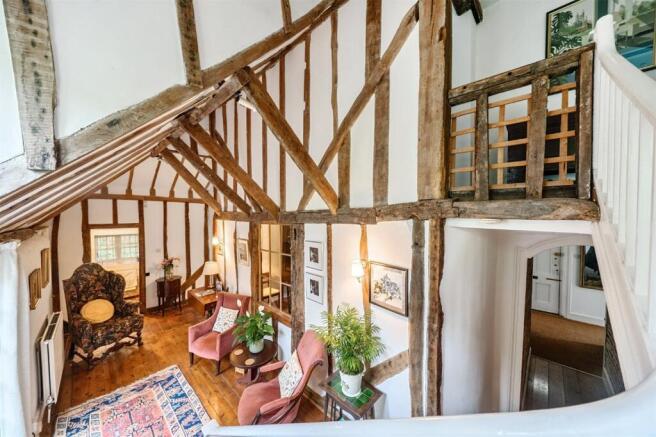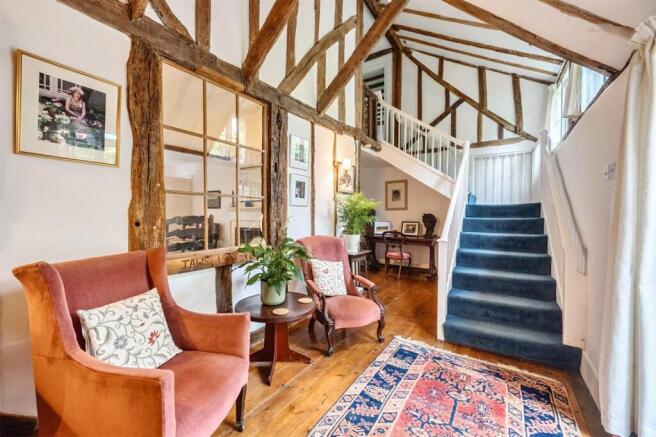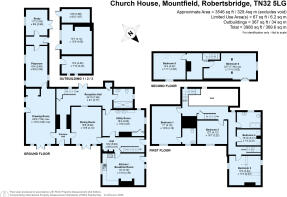Mountfield, Robertsbridge

- PROPERTY TYPE
Detached
- BEDROOMS
6
- BATHROOMS
2
- SIZE
3,980 sq ft
370 sq m
- TENUREDescribes how you own a property. There are different types of tenure - freehold, leasehold, and commonhold.Read more about tenure in our glossary page.
Freehold
Key features
- Charming period country house
- Interesting period features
- Light oak timbering
- Six bedrooms
- Far reaching country views
- Ample driveway parking
- Useful outbuilding
- Lawned gardens with terraces and verandah
- Paddock of about 0.8 of an acre
- Gardens and grounds in all about 1.3 acres
Description
**Guide Price £1,300,000 - £1,400,000**
A handsome Grade II Listed country house of great charm offering light and spacious accommodation within private grounds of 1.3 acres. Situated in the sought-after hamlet of Mountfield, within walking distance of the church and village hall, and 3 miles from Robertsbridge mainline station.
Church House is a much loved family home, having been in the same ownership for the past 42 years. The east wing dates from the 18th century with earlier origins, and there is a selection of sash and casement windows. The elevations are part brick, stone, stuccoed with some tile hanging beneath a pitched tiled roof. There are numerous interesting period features including light oak timbering, six-panelled doors, fireplaces and exposed floorboards. There is LPG-gas fired central heating.
The main features of the property include:
• Covered storm porch to the front door opening into the entrance hall with coat hanging hooks, a useful shelved storage cupboard and a walkway with arched ceiling which leads into the glorious vaulted reception hall with exposed light oak timbering, exposed pine floorboards, staircase to the first floor and glazed doors to the rear terrace.
• The drawing room has an open fireplace with tiled hearth and wooden mantelpiece with mirror above, deep storage cupboards and two sets of glazed doors opening to the garden.
• The dining room is located in the centre of the house with an open brick fireplace with wooden mantelpiece, exposed pine floorboards and glazed doors to the garden.
• The playroom enjoys an outlook over the garden and has a former fireplace, (presently sealed). Door to the inner hall with a door to the terrace and a further door to the double aspect study with double opening glass panelled doors to the terrace.
• The kitchen/breakfast room has tiled flooring and a twin stainless steel sink unit with drainer to the side inset into oak work surfaces with a part-granite section, having a range of cupboards and drawers beneath, one housing the integrated dishwasher. Range of eye-level units and space for American-style fridge freezer. Six-ring hob Britannia cooker with electric oven and grill beneath and Neff extractor hood above. Fitted oak dresser-style unit with cupboards and drawers and eye-level cupboards above. Wonderful inglenook fireplace with oak bressummer beam and wood burning stove on raised hearth. Stable door with a part glazed upper portion to the outside.
• Adjacent to the kitchen is an excellent utility room/scullery with twin butler sink having drainer to the side, plumbing for washing machine and tumble drier and additional dishwasher, brick fireplace, cupboard housing the hot water cylinder, and Worcester LPG-fired boiler.
• Between the kitchen and utility room is a rear hall with unusual brick arched storage shelving and a secondary staircase to the first floor with cupboard beneath; coat hanging hooks and door to the outside.
• Downstairs shower room with large tiled shower cubicle with seat, pedestal wash basin and WC.
• A half turn staircase leads to the first floor landing with further staircase to the second floor with cupboard beneath.
• The master bedroom has an attractive sash window overlooking the garden with beautiful country views beyond. The en suite cloakroom has a WC and a wash basin inset into vanity unit.
• There are three further bedrooms on the first floor and the family bathroom with panel-enclosed cast iron bath with mixer taps and shower attachment, WC, pedestal wash basin, and bidet.
• Staircase to the second floor with an area for storing suitcases and a hanging rail, and doors giving access to bedrooms 5 and 6, both charming rooms with vaulted ceilings, exposed floorboards and timbering, and far-reaching country views.
Outside
Church House is approached from the lane through a timber five-bar gate onto a shingle driveway culminating in a parking area. There is an additional driveway and parking via a separate access.
The gardens are largely hedge-enclosed and principally laid to level lawn, interspersed with mature trees including silver birch, cherry, ash, oak, etc.
There is a charming sheltered vine-covered verandah to the rear with brick fireplace and wrought iron supports. This merges onto a terrace and enjoys complete privacy.
Adjoining the kitchen is an additional terrace with an attractive stone, brick and tile outbuilding currently divided into tool shed, workshop with fitted bench and shelving and a wonderful inglenook fireplace with an impressive brick chimney stack with former copper to the side. The third area comprises a traditional garden store. It is considered this building could lend itself to a good variety of uses, subject to the necessary consents.
From this courtyard there is separate access via a gated pathway to the additional parking area where the LPG gas tank is sited.
An additional gateway from the lane gives access onto an area of paddock extending to 0.8 of an acre enjoying views over the adjoining farmland and beyond. Within the paddock there is a dog kennel and two timber garden sheds.
Gardens and grounds - in all about 1.3 acres.
Brochures
Particulars- COUNCIL TAXA payment made to your local authority in order to pay for local services like schools, libraries, and refuse collection. The amount you pay depends on the value of the property.Read more about council Tax in our glossary page.
- Band: G
- PARKINGDetails of how and where vehicles can be parked, and any associated costs.Read more about parking in our glossary page.
- Yes
- GARDENA property has access to an outdoor space, which could be private or shared.
- Yes
- ACCESSIBILITYHow a property has been adapted to meet the needs of vulnerable or disabled individuals.Read more about accessibility in our glossary page.
- Ask agent
Energy performance certificate - ask agent
Mountfield, Robertsbridge
Add an important place to see how long it'd take to get there from our property listings.
__mins driving to your place
Get an instant, personalised result:
- Show sellers you’re serious
- Secure viewings faster with agents
- No impact on your credit score
Your mortgage
Notes
Staying secure when looking for property
Ensure you're up to date with our latest advice on how to avoid fraud or scams when looking for property online.
Visit our security centre to find out moreDisclaimer - Property reference BAT250184. The information displayed about this property comprises a property advertisement. Rightmove.co.uk makes no warranty as to the accuracy or completeness of the advertisement or any linked or associated information, and Rightmove has no control over the content. This property advertisement does not constitute property particulars. The information is provided and maintained by Batcheller Monkhouse, Battle. Please contact the selling agent or developer directly to obtain any information which may be available under the terms of The Energy Performance of Buildings (Certificates and Inspections) (England and Wales) Regulations 2007 or the Home Report if in relation to a residential property in Scotland.
*This is the average speed from the provider with the fastest broadband package available at this postcode. The average speed displayed is based on the download speeds of at least 50% of customers at peak time (8pm to 10pm). Fibre/cable services at the postcode are subject to availability and may differ between properties within a postcode. Speeds can be affected by a range of technical and environmental factors. The speed at the property may be lower than that listed above. You can check the estimated speed and confirm availability to a property prior to purchasing on the broadband provider's website. Providers may increase charges. The information is provided and maintained by Decision Technologies Limited. **This is indicative only and based on a 2-person household with multiple devices and simultaneous usage. Broadband performance is affected by multiple factors including number of occupants and devices, simultaneous usage, router range etc. For more information speak to your broadband provider.
Map data ©OpenStreetMap contributors.








