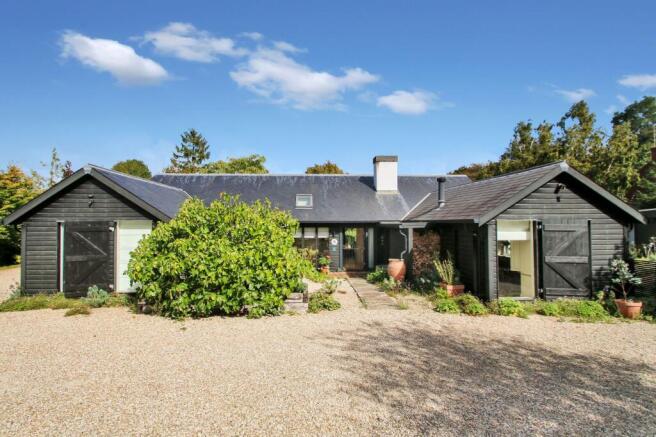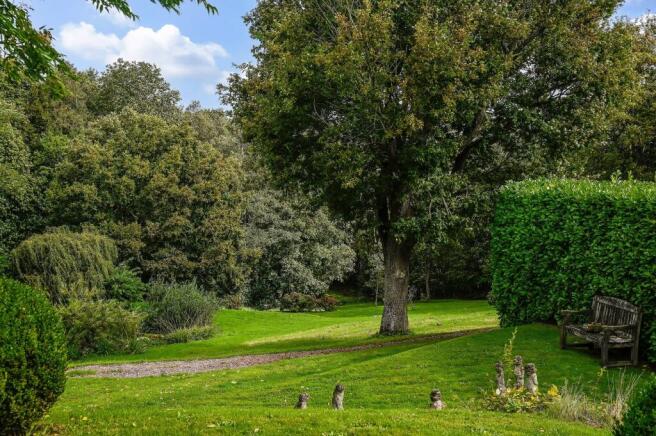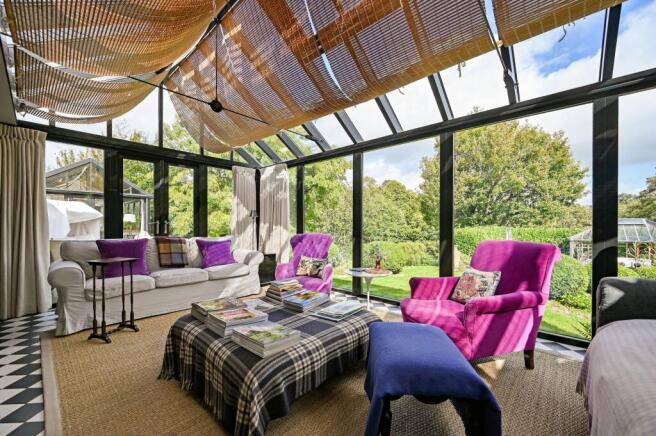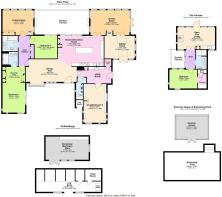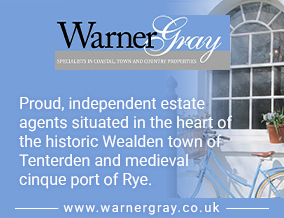
Woodchurch Road, Tenterden, TN30

- PROPERTY TYPE
Detached
- BEDROOMS
3
- BATHROOMS
3
- SIZE
Ask agent
- TENUREDescribes how you own a property. There are different types of tenure - freehold, leasehold, and commonhold.Read more about tenure in our glossary page.
Freehold
Key features
- Circa 2.4 acres of stunning gardens with heated swimming pool
- Approximately 2,866 sq ft of flexible living accommodation in total
- Impressive one-off single storey detached property with Annexe
- Completely remodelled & extended to high spec by current owners
- Potential to extend /develop further (subject to planning consent)
- Stylish, bright, modern aesthetic with extensive glazing throughout
- Detached Annexe, Summer House plus two large useful Outbuildings
- Walking distance of Tenterden High Street & all its many amenities
- Wide choice of good local schools including Ashford Grammars
- Mainline station at Headcorn & High-speed rail link from Ashford
Description
Spanning over 2,300 square feet in total, this remarkable property, blending laid-back California style with clean Scandinavian design, began life as a humble Colt bungalow. Over the past 30 years, it has been thoughtfully transformed into a contemporary interpretation of the mid-century home it once was. Through a reimagined internal layout and the addition of expansive glazing, the current owners have created a seamless connection between indoor and outdoor living, because it’s not just the interior that impresses.
Set within around 2.4 acres (tbv) of beautifully landscaped gardens and framed by magical bluebell woodland, the grounds are just as enchanting as the home itself. Adding to the appeal are a detached annexe, a heated swimming pool, a chic summer house, two spacious and versatile outbuildings, and plenty of parking.
And as if the home and grounds weren’t enough, “Woodend’s” location is just as special. Hidden from view behind secure electric gates, it offers a rare sense of privacy, space, and freedom. Yet despite this, you’re only a short stroll from the heart of the historic Cinque Port town of Tenterden, with its charming high street, boutique shops, cafes, and modern amenities. It’s the perfect blend of secluded calm and connected living.
EPC Rating: D
The House
This striking single storey home, with its black wood cladded exterior, has been thoughtfully designed to make the most of its location. Expanses of glass in all the living areas invite the outdoors in, offering ever-changing vistas from every angle and creating a calming sense of connection with the surrounding landscape.
Inside, the clean, mid-century aesthetic allows the natural beauty beyond to take centre stage - yet the interior is far from understated. Every detail has been carefully considered, from the flowing layout to the high-quality finishes, fixtures, and fittings, resulting in a home that is as effortlessly stylish as it is beautifully functional.
The House contd.
At the heart of this home is the striking dining hall that opens effortlessly into the spacious, custom-designed kitchen / breakfast room. Designed with both relaxed family living and stylish entertaining in mind, these spaces blend practicality with warmth and understated elegance. In the kitchen, a statement island creates a true focal point, whilst the electric AGA will keep you cosy in the colder months, sliding doors at the back of this space can be flung open in the summer onto the decked terrace beyond, bringing the outdoors in.
Just beyond the kitchen, a light-filled garden room with wood burner offers the perfect spot to unwind in every season - whether it’s a quiet morning coffee or a relaxed evening by the fire. From here, you’re drawn into the lovely sitting room, where a vaulted ceiling adds a wonderful sense of airiness and calm, making it an ideal space to gather, reconnect and feel at home.
The House contd.
Tucked away in the opposite wing of the property, the main bedroom suite offers a peaceful retreat, complete with its own dressing area and contemporary en-suite. An inner hallway leads to a generously sized second double bedroom, where beautiful garden views create a serene backdrop, along with the guest bathroom, styled with classic, timeless charm. At the rear of this wing, a light-filled conservatory with wood burner, currently housing a beautiful four poster bed, provides a versatile bonus space - perfect as a lounging area, creative studio, quiet reading nook or gym space.
On the opposite side of the house, a good size flexible additional room with wood burner, currently used as a snug cum study, offers the potential to serve as a third double bedroom, with a convenient cloakroom just next door. A charming utility room completes the accommodation in the main house, blending practicality with style.
The Annexe
To the side of the main house is a beautifully designed detached one-bedroom annexe with sedum roof that offers a host of possibilities. Originally created as accommodation for an elderly relative, this versatile space is equally well-suited as a holiday let, Airbnb, creative studio, or an inspiring work-from-home retreat. With its own private garden area, it provides both independence and tranquillity - an ideal extension of the main residence.
The Outside
Tucked away behind secure electronic gates and surrounded on all sides by mature trees and hedging, this property offers unrivalled privacy. A driveway to the front and side provides generous parking, behind which a five-bar gate takes you through to the wonderfully expansive rear garden that extends in all to approximately 2.4 acres (unmeasured). This gently sloping haven bordered by woodland and dotted with mature trees, vibrant rhododendrons, and a stunning display of bluebells each spring is a magical setting, perfect for children to explore and for wildlife to thrive. There is also the benefit of a gated access directly onto the beautiful Knock Wood where there are many good walks to enjoy.
The Outside contd.
To the rear of the house, a decked terrace sets the scene for al fresco dining, laid-back summer gatherings, or simply kicking back while the family splashes in the heated pool on the terrace below. Just behind the pool, a beautiful timber-framed summer house, perfectly positioned to catch the south-west sun, offers a welcoming escape in every season—ideal for entertaining or simply enjoying a peaceful winter’s afternoon.
Lastly, a stylish gravel garden links the main house to the annexe, offering yet another tranquil spot to pause, while a pretty garden at the front of the annexe adds another area of interest.
Outbuildings
Tucked discreetly out of sight are two spacious and well-built timber outbuildings, designed with practicality in mind. One serves as a dedicated workshop and storage space for garden tools and machinery, while the other is thoughtfully divided into bays, perfect for storing a generous supply of firewood and housing the pool equipment. There is also a greenhouse and fruit cage in this area for those with green fingers!
SERVICES
Mains water and electric. Heating is a combination of radiators, under floor heating, wood burning stove and electric AGA. NB: There is a mains gas supply to the house which we understand could be connected if desired. Swimming pool is heated via a solar system and air source heat pump. Drainage is via a Klargester domestic sewage treatment plant. Home EV electric car charging point. EPC Rating: tba. Local Authority: Ashford Borough Council. Council Tax Band: F.
LOCATION FINDER
what3words: ///cleanest turned voltage
Brochures
WarnerGray Brochure- COUNCIL TAXA payment made to your local authority in order to pay for local services like schools, libraries, and refuse collection. The amount you pay depends on the value of the property.Read more about council Tax in our glossary page.
- Band: F
- PARKINGDetails of how and where vehicles can be parked, and any associated costs.Read more about parking in our glossary page.
- Yes
- GARDENA property has access to an outdoor space, which could be private or shared.
- Yes
- ACCESSIBILITYHow a property has been adapted to meet the needs of vulnerable or disabled individuals.Read more about accessibility in our glossary page.
- Ask agent
Energy performance certificate - ask agent
Woodchurch Road, Tenterden, TN30
Add an important place to see how long it'd take to get there from our property listings.
__mins driving to your place
Get an instant, personalised result:
- Show sellers you’re serious
- Secure viewings faster with agents
- No impact on your credit score
Your mortgage
Notes
Staying secure when looking for property
Ensure you're up to date with our latest advice on how to avoid fraud or scams when looking for property online.
Visit our security centre to find out moreDisclaimer - Property reference 8a5f8dd0-0ac1-4864-8ef5-33a6e5cbd434. The information displayed about this property comprises a property advertisement. Rightmove.co.uk makes no warranty as to the accuracy or completeness of the advertisement or any linked or associated information, and Rightmove has no control over the content. This property advertisement does not constitute property particulars. The information is provided and maintained by WarnerGray, Tenterden. Please contact the selling agent or developer directly to obtain any information which may be available under the terms of The Energy Performance of Buildings (Certificates and Inspections) (England and Wales) Regulations 2007 or the Home Report if in relation to a residential property in Scotland.
*This is the average speed from the provider with the fastest broadband package available at this postcode. The average speed displayed is based on the download speeds of at least 50% of customers at peak time (8pm to 10pm). Fibre/cable services at the postcode are subject to availability and may differ between properties within a postcode. Speeds can be affected by a range of technical and environmental factors. The speed at the property may be lower than that listed above. You can check the estimated speed and confirm availability to a property prior to purchasing on the broadband provider's website. Providers may increase charges. The information is provided and maintained by Decision Technologies Limited. **This is indicative only and based on a 2-person household with multiple devices and simultaneous usage. Broadband performance is affected by multiple factors including number of occupants and devices, simultaneous usage, router range etc. For more information speak to your broadband provider.
Map data ©OpenStreetMap contributors.
