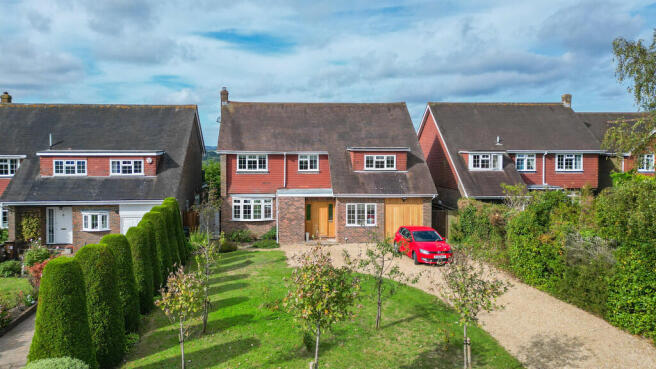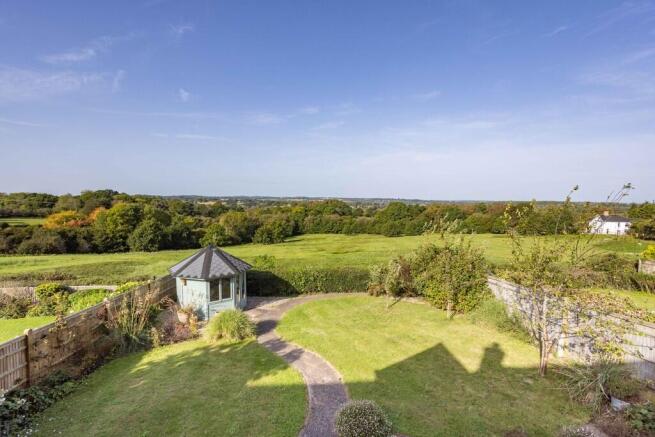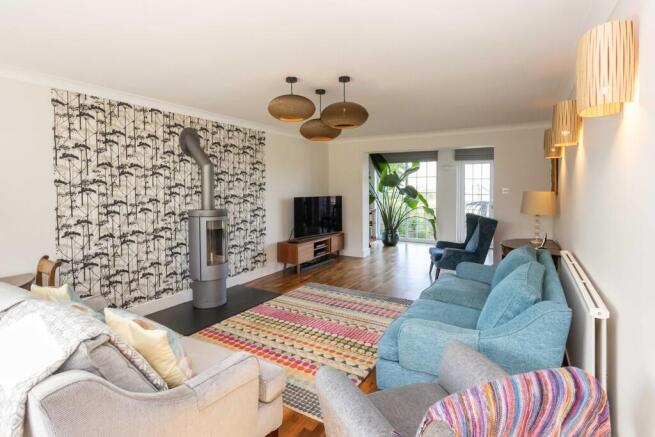Large Detached Family Home in Flimwell

Letting details
- Let available date:
- 26/11/2025
- Deposit:
- £3,923A deposit provides security for a landlord against damage, or unpaid rent by a tenant.Read more about deposit in our glossary page.
- Min. Tenancy:
- Ask agent How long the landlord offers to let the property for.Read more about tenancy length in our glossary page.
- Let type:
- Long term
- Furnish type:
- Unfurnished
- Council Tax:
- Ask agent
- PROPERTY TYPE
Detached
- BEDROOMS
5
- BATHROOMS
2
- SIZE
Ask agent
Key features
- LARGE DETACHED FAMILY HOME
- KITCHEN WITH EXTENSIVE STORAGE
- OPEN PLAN FAMILY ROOM/DINING AREA
- LARGE LIVING ROOM WITH LOG BURNER
- STUDY, CLOAKROOM & DOWNSTAIRS WC
- FIVE BEDROOMS, TWO BATHROOMS
- GARAGE & LARGE DRIVEWAY
- BALCONY WITH FAR REACHING VIEWS
- CRANBROOK SCHOOL CATCHMENT AREA
- EPC RATING C
Description
LOCATION Located approximately half a mile from the A21, this property benefits being in a countryside location but with easy links to the M25.
According to the Cranbrook School website, the property falls within their 'priority area' and is approximately 8.5 miles/18 minutes drive by car. The property is also located within easy reach of Uplands Academy in Wadhurst, Marlborough House Preparatory School, Saint Ronans Independent Junior School, Vinehall Independent School and Dulwich Preparatory School, as well as a range of well-regarded Primary schools.
There are a huge range of activities in the local area for all ages including: The Kino Cinema at Hawkhurst, Bedgebury Forest & The Pinetum, Bewl Water, Hastings 30 mins, Bexhill-On-Sea 35 mins, Camber Sands 45 mins, and several National Trust properties within 10 - 40 minutes drive.
The local Villages of Ticehurst and Hawkhurst offer a good range of amenities including Butchers, Bakers, Cafes, a few boutique shops; with Hawkhurst benefiting a Waitrose and Tesco Superstore. The nearest towns are Tunbridge Wells, Maidstone and Hastings all approximately 30 minutes drive. Mainline stations are located in Etchingham (11 mins drive), Stonegate (15 mins drive) and Wadhurst (17 minutes drive).
ENTRANCE HALL The oak front door leads into a spacious and light entrance hall with stairs to the first floor, door to the cloakroom and living room. The hall leads round to the cloak cupboard, door to the study, door to the garage and then opens up into the kitchen. Feature glass panelled wall between the dining room and hallway.
CLOAKROOM With low level WC, wash hand basin with drawer storage below and mirror above. Small window to the side with fitted blind.
LIVING ROOM 22' 03" x 13' 0" (6.78m x 3.96m) Large light and spacious room with large window to the front, feature wallpapered wall and cylindrical log burning stove. Open to the sun room at the rear of the property.
KITCHEN 18' 6" x 10' 3" (5.64m x 3.12m) Fully fitted kitchen with high gloss light and dark grey units and granite effect worktops. Integrated appliances include full size fridge, dishwasher, two mid-height ovens, and 5 ring gas hob within the central island with extractor above. There are a wide range of units which provide extensive storage. Window to the side and french doors leading out to the patio at the rear. Open plan to the dining room.
DINING AREA 13' 3" x 10' 3" (4.04m x 3.12m) Open plan to both the kitchen and sun room, this space offers a great family room for meals and entertaining. Wall mounted shelves.
SUN ROOM 26' 0" x 5' 10" (7.92m x 1.78m) A lovely light area, extending from both the dining room and living room. With two pairs of french doors leading out to the patio and two further full size windows either side.
STUDY 13' 0" x 6' 9" (3.96m x 2.06m) Located at the front of the house with window to the front and fitted cabinets and shelving.
STAIRS TO THE FIRST FLOOR With fitted carpet and spacious landing to the first floor. Loft with ladder and an allocated area of loft space for storage.
MASTER BEDROOM 16' 6" x 12' 4" (5.03m x 3.76m) A beautifully decorated room with window to the rear and wide reaching countryside views. The window has plantation shutters. Door to balcony at the rear. Door to en-suite.
ENSUITE SHOWER ROOM Modern suite with low level WC, large wash hand basin with drawers below and illuminated mirror above. Large walk-in shower with thermostatic digital shower. Beautifully tiled walls inside the shower and behind the basin. Tile effect laminated flooring.
BALCONY 13' 5" x 7' 3" (4.09m x 2.21m) Decked balcony with views across the countryside. Accessible from the master bedroom and bedroom two.
BEDROOM 2 14' 9" x 11' 6" (4.5m x 3.51m) Also located at the rear of the house with countryside views. Door to the balcony. Window fitted with plantation shutters.
BEDROOM 3 12' 7" x 9' 1" (3.84m x 2.77m) Beautifully decorated double room with window to the front and fitted roman blind.
BEDROOM 4 11' 4" x 8' 10" (3.45m x 2.69m) widening to 13'3". Double room located with window to the front with fitted roman blind. Large fitted wardrobe with triple sliding shaker style doors.
BEDROOM 5 / STUDY 10' 5" x 8' 1" (3.18m x 2.46m) Fifth bedroom, study or nursery. Window to the front with fitted roman blind.
FAMILY BATHROOM 9' 1" x 5' 8" (2.77m x 1.73m) Fitted with a white suite comprising P-shaped bath with thermostatic digital shower above, low level WC and large wash hand basin with drawers below and illuminated mirror above. Beautifully tiled walls inside the bath/shower and behind the basin. Tile effect laminated flooring. Window to the rear with fitted blind.
GARAGE 17' 8" x 8' 0" (5.38m x 2.44m) Single garage which has been fitted out with utility area. Hanging rails, fitted units with basin and draining board, washing machine and tumble dryer. Double oak doors to the front.
REAR GARDEN Large patio, path and lawns, mature shrubs, apple tree and hedge line to the rear. Summerhouse. Shed beside the house.
FRONT GARDEN Large gravel driveway, lawn and trees to the front. Log shed to the side.
- COUNCIL TAXA payment made to your local authority in order to pay for local services like schools, libraries, and refuse collection. The amount you pay depends on the value of the property.Read more about council Tax in our glossary page.
- Band: G
- PARKINGDetails of how and where vehicles can be parked, and any associated costs.Read more about parking in our glossary page.
- Garage,Off street
- GARDENA property has access to an outdoor space, which could be private or shared.
- Yes
- ACCESSIBILITYHow a property has been adapted to meet the needs of vulnerable or disabled individuals.Read more about accessibility in our glossary page.
- Ask agent
Large Detached Family Home in Flimwell
Add an important place to see how long it'd take to get there from our property listings.
__mins driving to your place
Notes
Staying secure when looking for property
Ensure you're up to date with our latest advice on how to avoid fraud or scams when looking for property online.
Visit our security centre to find out moreDisclaimer - Property reference 101114004488. The information displayed about this property comprises a property advertisement. Rightmove.co.uk makes no warranty as to the accuracy or completeness of the advertisement or any linked or associated information, and Rightmove has no control over the content. This property advertisement does not constitute property particulars. The information is provided and maintained by Peter Buswell, Hawkhurst. Please contact the selling agent or developer directly to obtain any information which may be available under the terms of The Energy Performance of Buildings (Certificates and Inspections) (England and Wales) Regulations 2007 or the Home Report if in relation to a residential property in Scotland.
*This is the average speed from the provider with the fastest broadband package available at this postcode. The average speed displayed is based on the download speeds of at least 50% of customers at peak time (8pm to 10pm). Fibre/cable services at the postcode are subject to availability and may differ between properties within a postcode. Speeds can be affected by a range of technical and environmental factors. The speed at the property may be lower than that listed above. You can check the estimated speed and confirm availability to a property prior to purchasing on the broadband provider's website. Providers may increase charges. The information is provided and maintained by Decision Technologies Limited. **This is indicative only and based on a 2-person household with multiple devices and simultaneous usage. Broadband performance is affected by multiple factors including number of occupants and devices, simultaneous usage, router range etc. For more information speak to your broadband provider.
Map data ©OpenStreetMap contributors.



