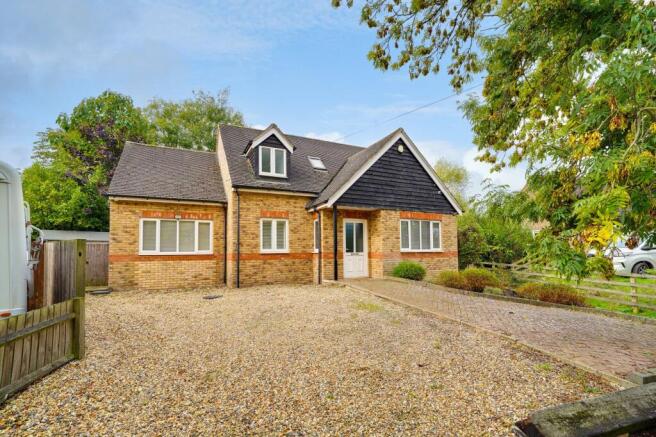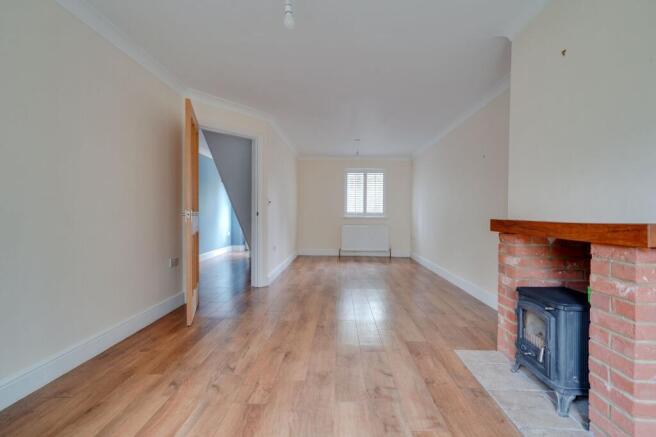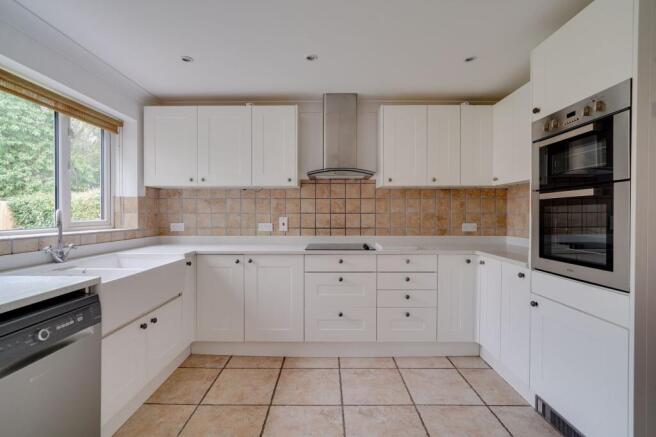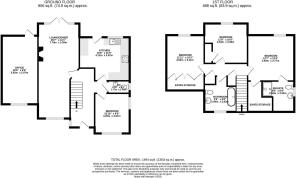Green End, Little Staughton, MK44

Letting details
- Let available date:
- Ask agent
- Deposit:
- £2,307A deposit provides security for a landlord against damage, or unpaid rent by a tenant.Read more about deposit in our glossary page.
- Min. Tenancy:
- 6 months How long the landlord offers to let the property for.Read more about tenancy length in our glossary page.
- Let type:
- Long term
- Furnish type:
- Unfurnished
- Council Tax:
- Ask agent
- PROPERTY TYPE
Detached
- BEDROOMS
4
- BATHROOMS
2
- SIZE
Ask agent
Description
We are proud to present this 4/5 Bedroom House available to rent in the quiet village of Little Staughton. Comprising of entrance hallway, lounge/diner with log burner, kitchen, bedroom 4, stairs to landing, master bedroom with en suite and walk in wardrobe, 2 further bedrooms and family bathroom. The garage has been converted and can either be used as a large bedroom or external office/gym. Outside there is a gated driveway with space for up to 5 cars. To the rear of the property the patio is due to be placed before a tenancy begins and there is a low maintenance lawn area. Pets accepted. White goods included. Unfurnished and available now.
8 Miles from St Neots Train Station with direct routes to London, Huntingdon and Peterborough.
EPC Rating: C
Hallway
Entrance Hallway with wooden flooring, radiator, heating controller, window to drive, second radiator, wired smoke alarm.
Lounge/diner
Lounge/diner with wooden flooring, window to front with shutters, radiator, fireplace with log burner, carbon monoxide alarm, patio doors with windows to rear garden and shutters, radiator
Bedroom 4 (downstairs)
Ground floor bedroom with wooden flooring, window to side, window to front, radiator.
Wc
Downstairs WC with tiled flooring, radiator, towel rail, sink with tiled splashback, glass shelf, toilet, obscured window to side, blind, extractor fan.
Kitchen
Kitchen with stone tiled flooring, white kitchen units, marble counter tops with matching chopping board, integrated CDS double oven, Bosch electric hob, large double butler sink with mixer tap, hot point dishwasher, Bosch washing machine, space for tumble dryer, large kenwood fridge freezer. Heating controller. Stone effect tile splashbacks. Window to rear garden. Patio door to rear garden.
Stairs/landing
Carpeted stairs and landing, wooden balustrade with metal rails. Heating controller. Radiator. Built in cupboard with hot water tank. Second built in cupboard with 2x shelves.
Bedroom 1
Master bedroom with carpets, window to rear, radiator, wallpaper feature wall, en suite and built in wardrobe.
En suite bathroom to master
Tiled flooring, shower cubicle with dual shower heads, radiator, glass shelf, sink with mixer tap and tiled splashback, medicine cabinet, toilet, toilet roll holder, obscured window to side. Shaver socket. Extractor fan.
Walk in wardrobe
Walk in wardrobe to master with carpeted flooring,3x clothes rails. Light fitting.
Bedroom 2
Carpeted flooring, window to rear garden, curtains, radiator, 2x corner shelves, built in wardrobe with 2x shelf and 1x rail.
Bedroom 3
Carpeted flooring, window to side with roller blind, window to rear with roller blind, radiator, built in wardrobes to eaves space and with 2x large shelves and 1x large clothes rail.
Family bathroom
Family bathroom with tiled flooring, bath with mixer tap, radiator, obscured window to front, glass shelf, sink with mixer tap, medicine cabinet, toilet, shaver socket, extractor fan.
Converted garage/ office
Converted garage with laminate flooring, large window to front with blind, large number of plug sockets, strip light, entrance door to rear, window to rear with blind.
Rear Garden
Rear garden with patio area due to be re-layed before tenancy, outside table with 4x chairs, lawn area. Hedge to right hand side. Fence to rear and left hand side. Washing hanger. Shed. Air source heat pump. Outside tap. Wheely bins. Gate to driveway.
Front Garden
Entrance to property through gate, established shrubs and plants to sides. Fencing to border. Ditch area maintained by neighbour. Tree. Driveway with space for up to 5 cars. External light. Gate to rear garden.
- COUNCIL TAXA payment made to your local authority in order to pay for local services like schools, libraries, and refuse collection. The amount you pay depends on the value of the property.Read more about council Tax in our glossary page.
- Band: F
- PARKINGDetails of how and where vehicles can be parked, and any associated costs.Read more about parking in our glossary page.
- Yes
- GARDENA property has access to an outdoor space, which could be private or shared.
- Front garden,Rear garden
- ACCESSIBILITYHow a property has been adapted to meet the needs of vulnerable or disabled individuals.Read more about accessibility in our glossary page.
- Ask agent
Energy performance certificate - ask agent
Green End, Little Staughton, MK44
Add an important place to see how long it'd take to get there from our property listings.
__mins driving to your place
Notes
Staying secure when looking for property
Ensure you're up to date with our latest advice on how to avoid fraud or scams when looking for property online.
Visit our security centre to find out moreDisclaimer - Property reference d0d24fef-907f-4352-ae14-c08e95ff74a6. The information displayed about this property comprises a property advertisement. Rightmove.co.uk makes no warranty as to the accuracy or completeness of the advertisement or any linked or associated information, and Rightmove has no control over the content. This property advertisement does not constitute property particulars. The information is provided and maintained by Peter Lane The Lettings Department, Huntingdon. Please contact the selling agent or developer directly to obtain any information which may be available under the terms of The Energy Performance of Buildings (Certificates and Inspections) (England and Wales) Regulations 2007 or the Home Report if in relation to a residential property in Scotland.
*This is the average speed from the provider with the fastest broadband package available at this postcode. The average speed displayed is based on the download speeds of at least 50% of customers at peak time (8pm to 10pm). Fibre/cable services at the postcode are subject to availability and may differ between properties within a postcode. Speeds can be affected by a range of technical and environmental factors. The speed at the property may be lower than that listed above. You can check the estimated speed and confirm availability to a property prior to purchasing on the broadband provider's website. Providers may increase charges. The information is provided and maintained by Decision Technologies Limited. **This is indicative only and based on a 2-person household with multiple devices and simultaneous usage. Broadband performance is affected by multiple factors including number of occupants and devices, simultaneous usage, router range etc. For more information speak to your broadband provider.
Map data ©OpenStreetMap contributors.




