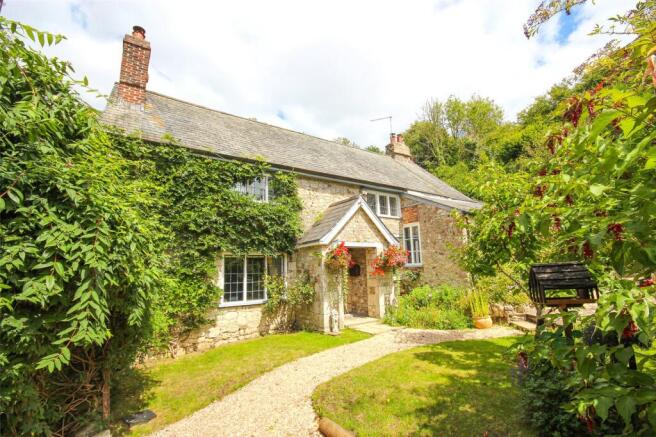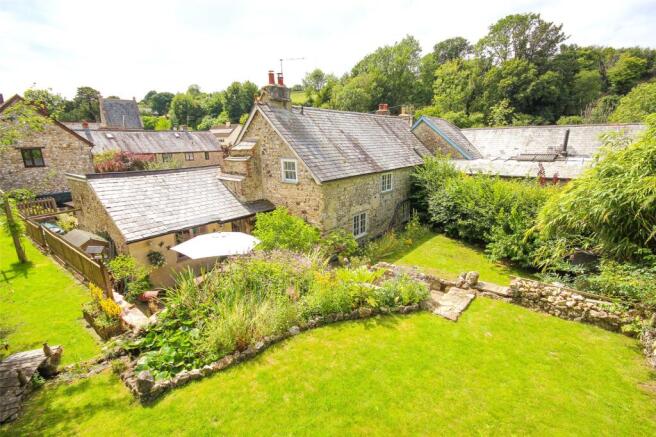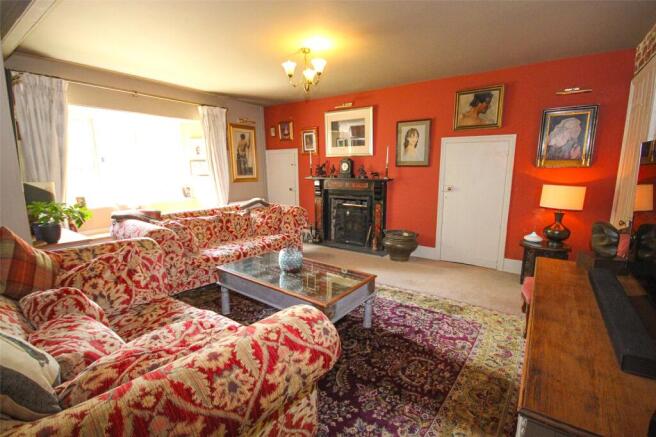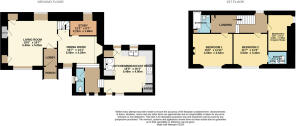
Combpyne, Axminster, Devon, EX13

- PROPERTY TYPE
Semi-Detached
- BEDROOMS
3
- BATHROOMS
2
- SIZE
Ask agent
- TENUREDescribes how you own a property. There are different types of tenure - freehold, leasehold, and commonhold.Read more about tenure in our glossary page.
Freehold
Key features
- Unique Grade II listed property
- Character features throughout
- Sympathetically renovated to a high standard throughout
- Three double bedrooms
- Quiet village location
- Private and attractive gardens
- Additional outbuildings
Description
Manor Farm is a unique attached countryside dwelling situated in the heart of the village of Combpyne. Dating back to we believe, the 11th/12th century, this medieval Grade II listed farmhouse is brimming with character and some even believe it may have historical ties to the nearby St Mary’s Church with suggestions it may have formed part of a nunnery due to its part in a wider quadrant of buildings.
The property boasts many original features including a mix of casement and leaded light windows (the majority of which benefit from secondary glazing), thick walls some of which are exposed stone, original inglenook fireplaces, flagstone floors, exposed beams, window seats and a central gabled porch with traditional oak door.
Since purchasing the property, the house has undergone substantial and sympathetic renovations both inside and out with major improvements including a new water system, installation of a new central heating system and external heritage oil fired boiler, restoration to windows and doors, rewiring and replastering alongside extensive groundworks to the gardens. In addition, a new private drainage system has been installed.
Internally the property has been improved vastly with sympathetic renovations to areas of original exposed stone walls and flagstone floors, works revealing historical inglenook fireplaces and plentiful historical features intermingled with unique and tasteful modern installations and redecoration.
An external stone porch and heavy timber door provides access to the property from the front garden into an internal entrance porch with cloakroom space and additional door leading into the living room.
The living room is dual aspect with several window seats and a central fireplace with wood burner and marble surround alongside several integral storage cupboards, one of which would have originally provided access with steps down to the adjoining manor house.
A step up leads into the central dining room space which has a striking central inglenook fireplace which was originally hidden and has been impressively restored with large timber mantel and working woodburner. The dining room has a deep window seat and decorative panelling, alongside a staircase to one side leading to the first floor.
A door from the dining area leads into a small office room which has a central window seat incorporating an original stone arch which would have formally been a historic doorway.
The dining area flows up to an inner hallway where a downstairs cloakroom has been installed with WC and marble top with countertop black and gold wash hand basin. The inner hallway benefits from a further window seat and feature original stained-glass window.
Steps lead into the kitchen area which provides a wow factor with a tall, vaulted ceiling with exposed beams and a second inglenook fireplace with original bread oven, oil fired Aga with decorative Alphonse Mucha tiled surround and integral storage. There is underfloor heating flowing throughout the kitchen below re-laid original flagstone flooring and a walk-in larder cupboard has been created to one corner. The kitchen is fitted with a range of mixed wooden base and wall units, marble worktops and ceramic Belfast sink alongside space for a large range cooker, and integrated slimline dishwasher and washing machine. A door leads out to the front veranda and a stable door leads out to the rear garden.
Stairs rise to the first floor landing where there is built-in storage and a family bathroom with exposed floorboards, concealed cistern WC, vanity unit with wash hand basin and a large bathtub with wall mounted shower over.
There are three bedrooms- bedroom 1 is a large double room with open fronted wardrobes and a feature Victorian fireplace. Bedroom 2 is also a double room and benefits from a modern en-suite shower room with WC and walk in shower and bedroom 3 faces over the rear of the property.
N.B Two thirds of the attic space to the property is currently home to nesting maternal lesser horseshoe bats who are known to Natural England and protective measures are to be maintained. The area which the bats occupy is separate from the useable attic space and as such, the bats do not cause a nuisance or noise to our vendors.
Outside: To the front of the property is a wooden gate leading to a small area of wild flowers and an archway leading into the private front garden which is mainly laid to lawn, interspersed with flowering shrubs, hedges, flower borders and climbing plants. There are several fruit trees including plums, cherry, pear and apple trees.
A gravel pathway winds up through the lower front garden to an undercover veranda with door to kitchen and to a freestanding wooden summer house with power and light. Steps lead up to the higher part of the garden, where a woodland and bank stretches high up to the top boundary of the property. The garden has undergone heavy landscaping to remove some of the bank to create a more useable garden space and a wall has been built to divide the upper and lower parts in keeping with the property using stones excavated from the site.
The top part of the garden is mainly laid to lawn with a raised vegetable bed, stream and established pond with feature wooden bridge and an area of artificial lawn underneath a wooden pergola to the top corner.
Steps lead down to the lower garden where there is a patio seating area immediately adjacent to the rear of the property and a second area of lawn.
The oil tank and outside oil fired boiler are situated in the garden alongside a wooden shed and there is an EV charging point connected to the barn. Plentiful roadside parking is available.
Manor Farm also owns half of the neighbouring Grade II listed roadside stone-built barn which is perfect for storage and could be converted to further residential space subject to necessary consent. The barn is set across two floors and benefits from two timber doors to the front and rear.
Council Tax: We are advised that this property is in Council Tax Band E. East Devon District Council.
Services: We are advised that mains water, electricity and private drainage are connected. The property benefits from oil fired central heating.
What3words:///slipping.thatched.camcorder
- COUNCIL TAXA payment made to your local authority in order to pay for local services like schools, libraries, and refuse collection. The amount you pay depends on the value of the property.Read more about council Tax in our glossary page.
- Band: TBC
- PARKINGDetails of how and where vehicles can be parked, and any associated costs.Read more about parking in our glossary page.
- Yes
- GARDENA property has access to an outdoor space, which could be private or shared.
- Yes
- ACCESSIBILITYHow a property has been adapted to meet the needs of vulnerable or disabled individuals.Read more about accessibility in our glossary page.
- Ask agent
Energy performance certificate - ask agent
Combpyne, Axminster, Devon, EX13
Add an important place to see how long it'd take to get there from our property listings.
__mins driving to your place
Get an instant, personalised result:
- Show sellers you’re serious
- Secure viewings faster with agents
- No impact on your credit score
Your mortgage
Notes
Staying secure when looking for property
Ensure you're up to date with our latest advice on how to avoid fraud or scams when looking for property online.
Visit our security centre to find out moreDisclaimer - Property reference STN250161. The information displayed about this property comprises a property advertisement. Rightmove.co.uk makes no warranty as to the accuracy or completeness of the advertisement or any linked or associated information, and Rightmove has no control over the content. This property advertisement does not constitute property particulars. The information is provided and maintained by Fortnam Smith & Banwell, Seaton. Please contact the selling agent or developer directly to obtain any information which may be available under the terms of The Energy Performance of Buildings (Certificates and Inspections) (England and Wales) Regulations 2007 or the Home Report if in relation to a residential property in Scotland.
*This is the average speed from the provider with the fastest broadband package available at this postcode. The average speed displayed is based on the download speeds of at least 50% of customers at peak time (8pm to 10pm). Fibre/cable services at the postcode are subject to availability and may differ between properties within a postcode. Speeds can be affected by a range of technical and environmental factors. The speed at the property may be lower than that listed above. You can check the estimated speed and confirm availability to a property prior to purchasing on the broadband provider's website. Providers may increase charges. The information is provided and maintained by Decision Technologies Limited. **This is indicative only and based on a 2-person household with multiple devices and simultaneous usage. Broadband performance is affected by multiple factors including number of occupants and devices, simultaneous usage, router range etc. For more information speak to your broadband provider.
Map data ©OpenStreetMap contributors.





