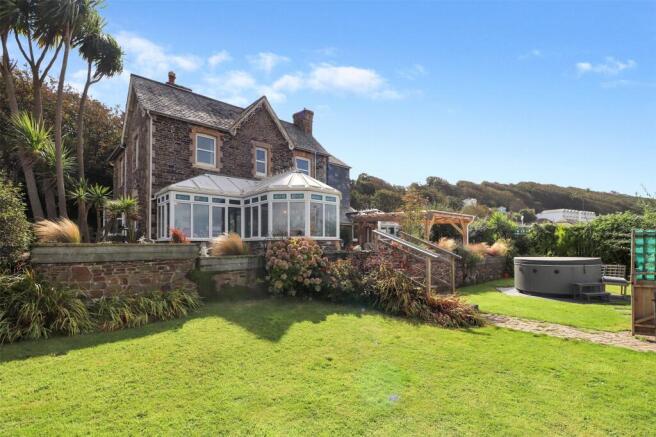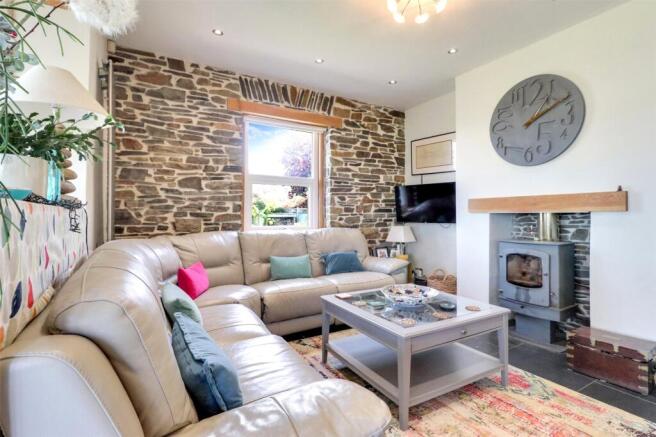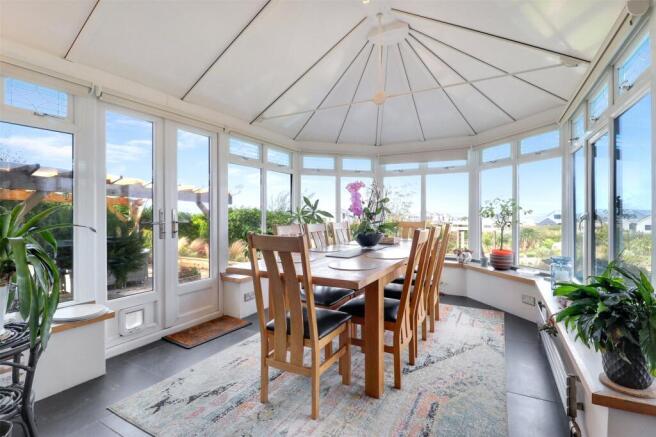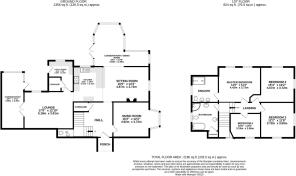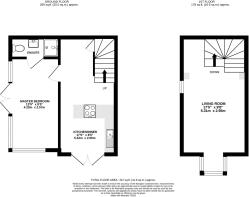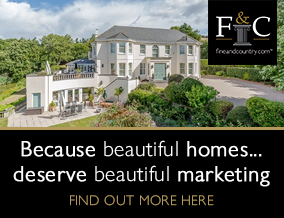
Tadworthy Road, Northam, Bideford, Devon, EX39

- PROPERTY TYPE
Detached
- BEDROOMS
5
- BATHROOMS
3
- SIZE
Ask agent
- TENUREDescribes how you own a property. There are different types of tenure - freehold, leasehold, and commonhold.Read more about tenure in our glossary page.
Freehold
Key features
- FOUR / FIVE BEDROOM DETACHED HOME
- ONE BED ANNEXE / HOLIDAY HOME
- LARGE ENCLOSED PLOT
- SEA VIEWS
- OPEN PLAN LIVING DESIGN
- IDEAL FOR LARGE FAMILIES OR MULTI-GENERATIONAL LIVING
- DOUBLE GARAGE WITH POTENTIAL PLANNING FOR A FOUR BEDROOM DETACHED HOME
Description
This remarkable property offers a wealth of outstanding features, including a double garage (with potential planning permission), a self-contained holiday annex and extensive landscaped gardens . Every element has been thoughtfully designed to provide a lifestyle opportunity and a home that combines comfort and functionality while preserving its inherent charm and historic character.
Approached via a metal gate, the property opens onto a low-maintenance courtyard garden leading to a charming storm porch, which still features its original bell, a delightful reminder of the home’s rich history.
Upon entering the hallway, you are greeted by an immediate sense of space and period charm. A useful storage cupboard, once a doorway to the snug, offers the potential to be reopened if desired. To the right, the music room provides a versatile, light-filled space, equally suited as a snug, home office, or playroom. A large bay window frames views of the side garden, while the original fire surround with cast-iron insert adds timeless character to this welcoming room.
An expansive open-plan kitchen and lounge, creates a bright, spacious, and inviting environment all with slate floors and underfloor heating. The kitchen, the heart of the home, is designed for both everyday living and entertaining. Granite worktops complement oak cabinetry, while modern appliances include a range cooker, integrated microwave, and dishwasher, with space for an American-style fridge/freezer. A built-in wine cooler, ample storage, and a stylish breakfast bar with pendant lighting complete this exceptional culinary space.
The home’s open-plan living space is both versatile and inviting, seamlessly combining comfort and style. At its heart, a striking wood-burning stove serves as a beautiful focal point, providing warmth and a welcoming glow for relaxing or entertaining. The space flows into a thoughtfully converted all-season conservatory, with a high-quality, high density aluminium, insulated roof for year-round enjoyment. Currently arranged as a dining area, it offers a serene setting for family meals or entertaining, with expansive windows framing views of the rear gardens.
Just off the kitchen, a second living area provides a comfortable retreat—perfect for relaxing, watching television, or enjoying a quieter space away from the main open-plan hub. This room leads directly to a well-appointed utility room with heating connected to the main boiler and ample space for a washing machine, tumble dryer, and additional fridge/freezer. Adjoining the utility is a generous walk-in pantry, a rare and highly practical feature offering exceptional storage for provisions and household essentials.
This part of the home extends further into a second conservatory, beautifully designed with a glass roof and equipped with electric underfloor heating and bespoke blinds. With its own separate entrance at the rear of the property, this versatile space is perfectly suited for use as a therapy room, consultation suite, or private studio, offering both privacy and flexibility
Ascending the stairs, a convenient cloakroom with wash hand basin and WC is located on the half-landing. Stairs then lead to the main family bathroom, beautifully appointed and blending period style with modern comfort, featuring a roll-top bath, bidet, wash hand basin, WC, and separate shower, creating a luxurious sanctuary for everyday living.
Further stairs rise to the upper level, where four generously proportioned bedrooms offer comfort, character, and versatility. The master bedroom is a special retreat with dual-aspect windows framing far-reaching views towards Croyde and Baggy Point, and an en-suite wet room with twin sinks and WC. The second bedroom is a bright double with elevated coastal views, whilst the third bedroom provides side-aspect space for a double or two singles, and the fourth bedroom can serve as a small double, bunk room, nursery, or studymaking Woodbine Cottage an exceptionally versatile family home.
OUTSIDE
To the rear of the property lies an expansive patio terrace, complete with a charming timber-framed gazebo, creating an idyllic space for basking in the sun, enjoying relaxed alfresco dining, or simply unwinding with family and friends. This inviting outdoor area flows seamlessly to the side garden, beautifully laid to lawn and enhanced by mature shrubs and planting, offering both vibrant colour and a sense of privacy. Stone steps lead down to a larger grassy expanse, which currently features a dedicated play area and a luxurious hot tub, providing the perfect retreat after a day exploring the stunning North Devon coast.
In addition, the property includes a separate self-contained holiday home, known as Sea Sanctuary, offering the potential for added income or flexible accommodation for guests
SEA SANCTUARY
This beautifully converted former coach house offers stylish reverse-level accommodation within the grounds of the owner’s home maintained. Currently operating as a highly successful holiday let, it also offers superb potential as a multi-generational living space.
Access to the property is via double gates leading into a private courtyard. Inside, a bright and spacious kitchen/diner, decorated in cool, neutral tones, creates a relaxed seaside atmosphere. The well-equipped kitchen includes a combi microwave, induction hob, fridge with ice compartment, and dishwasher, with an adjoining dining area for meals and entertaining.
Off the kitchen / diner, the inviting bedroom features a king-size bed with French doors opening onto the courtyard, and an en-suite shower room with WC. A staircase from the dining area leads to the first-floor lounge, where comfortable seating, a Smart TV/DVD, and a wood-burner-effect electric fire provide the perfect setting to unwind. Large windows offer lovely views across the Burrows and out to sea, ideal for reading or relaxing.
Outside, the enclosed courtyard provides multiple spaces for enjoyment, including a patio with table and chairs for alfresco dining and a second seating area beside the hot tub, perfect for pre-dinner drinks or an evening soak. Parking for one car is conveniently available just outside the double gate.
NB. There is a double garage currently awaiting planning permission to be granted (expected November 2025) for the conversion into a further four bedroom detached property. Plans can be provided upon request.
Positioned within easy reach of the beach, village amenities, and the stunning North Devon coastline, this home represents a rare combination of size, versatility, and investment opportunity in one of the region’s most desirable seaside locations.
From Bideford Quay proceed towards Northam/Westward Ho! passing The Durrant House Hotel on the right. Turn right into Fore Street and continue through Northam Square and turn right into Sandymere Road and second left into Tadworthy Road where the property can be found on the right.
Brochures
Particulars- COUNCIL TAXA payment made to your local authority in order to pay for local services like schools, libraries, and refuse collection. The amount you pay depends on the value of the property.Read more about council Tax in our glossary page.
- Band: E
- PARKINGDetails of how and where vehicles can be parked, and any associated costs.Read more about parking in our glossary page.
- Yes
- GARDENA property has access to an outdoor space, which could be private or shared.
- Yes
- ACCESSIBILITYHow a property has been adapted to meet the needs of vulnerable or disabled individuals.Read more about accessibility in our glossary page.
- Ask agent
Tadworthy Road, Northam, Bideford, Devon, EX39
Add an important place to see how long it'd take to get there from our property listings.
__mins driving to your place
Get an instant, personalised result:
- Show sellers you’re serious
- Secure viewings faster with agents
- No impact on your credit score
Your mortgage
Notes
Staying secure when looking for property
Ensure you're up to date with our latest advice on how to avoid fraud or scams when looking for property online.
Visit our security centre to find out moreDisclaimer - Property reference BID250399. The information displayed about this property comprises a property advertisement. Rightmove.co.uk makes no warranty as to the accuracy or completeness of the advertisement or any linked or associated information, and Rightmove has no control over the content. This property advertisement does not constitute property particulars. The information is provided and maintained by Fine & Country, Bideford. Please contact the selling agent or developer directly to obtain any information which may be available under the terms of The Energy Performance of Buildings (Certificates and Inspections) (England and Wales) Regulations 2007 or the Home Report if in relation to a residential property in Scotland.
*This is the average speed from the provider with the fastest broadband package available at this postcode. The average speed displayed is based on the download speeds of at least 50% of customers at peak time (8pm to 10pm). Fibre/cable services at the postcode are subject to availability and may differ between properties within a postcode. Speeds can be affected by a range of technical and environmental factors. The speed at the property may be lower than that listed above. You can check the estimated speed and confirm availability to a property prior to purchasing on the broadband provider's website. Providers may increase charges. The information is provided and maintained by Decision Technologies Limited. **This is indicative only and based on a 2-person household with multiple devices and simultaneous usage. Broadband performance is affected by multiple factors including number of occupants and devices, simultaneous usage, router range etc. For more information speak to your broadband provider.
Map data ©OpenStreetMap contributors.
