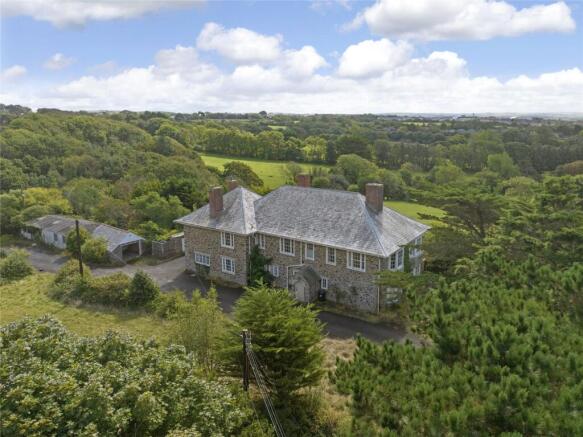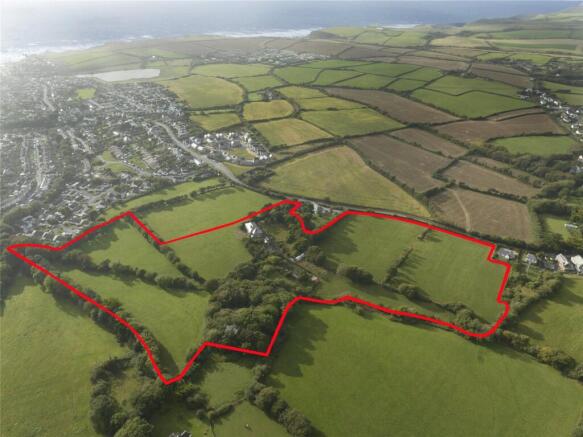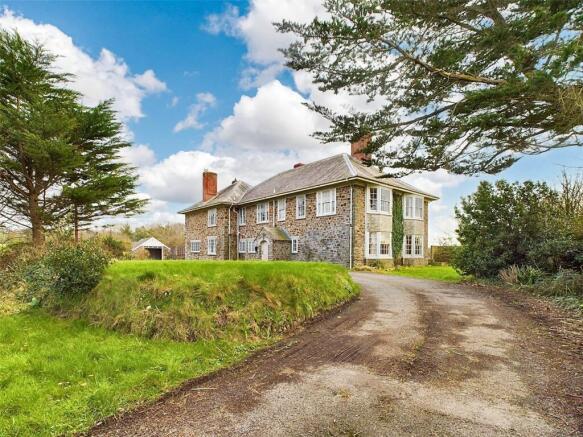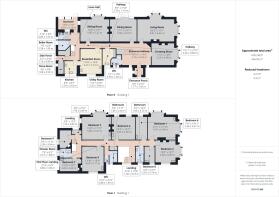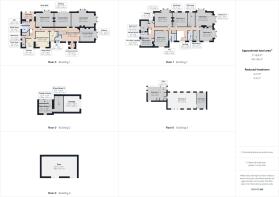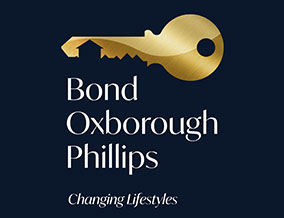
Poughill, Bude, Cornwall

- PROPERTY TYPE
Detached
- BEDROOMS
9
- BATHROOMS
3
- SIZE
Ask agent
- TENUREDescribes how you own a property. There are different types of tenure - freehold, leasehold, and commonhold.Read more about tenure in our glossary page.
Freehold
Key features
- DETACHED PERIOD RESIDENCE
- 9 BEDROOMS
- 5 RECEPTION ROOMS
- REQUIRING MODERNISATION THROUGHOUT
- ELEVATED POSITION OFFERING SPECTACULAR VIEWS OVER BUDE AND SURROUNDING COASTLINE
- VERSATILE AND SPACIOUS ACCOMMODATION THROUGHOUT
- SITE IN TOTAL APPROX 18.44 ACRES
- RANGE OF OUTBUILDINGS
Description
The residence enjoys a most desirable elevated position within walking distance of both the popular village of Poughill and coastal town of Bude which supports a convenient and extensive range of shopping, schooling and recreational facilities. Bude itself lies amidst the rugged North Cornish coastline famed for its many areas of outstanding natural beauty and with a number of popular safe sandy bathing beaches lying close at hand. The bustling market town of Holsworthy lies some 10 miles inland whilst the port and market town of Bideford is some 28 miles in a north easterly direction providing a convenient access to the A39 North Devon link road which connects in turn to Barnstaple, Tiverton and the M5 motorway.
Directions
From Bude town centre proceed through the town and out towards Poughill along Golf House Road, passing through Flexbury with the Church on the right hand side and into Poughill Road. Continue along Poughill Road for approximately half a mile whereupon the entrance lane for Paize will be found on the right hand side just before reaching The White House.
Entrance Porch
5' 9" x 4' 10"
Entrance Hallway
18' 10" x 14' 6"
Mahogany staircase leading to the first floor galleried landing area. Door to WC.
Drawing Room
17' 2" x 14' 8"
Large bay window to side elevation.
Living Room
26' 3" x 15' 1"
An impressive dual aspect reception room with feature fireplace and double patio doors to rear elevation and bay window to side.
Dining Room
17' 7" x 14' 11"
Window and double doors to rear elevation.
Breakfast Room
16' 8" x 14' 0"
Ample space for breakfast table and chairs. Window to front elevation. Door to:
Kitchen
8' 7" x 8' 3"
Base and wall mounted units with work surfaces over incorporating stainless steel sink drainer with mixer taps and recess for oven.
Sitting Room
19' 0" x 17' 1"
Generous reception room with bay window to rear elevation.
Utility Room
10' 0" x 7' 4"
Window to front elevation. Stainless steel sink drainer unit. Space and plumbing for dishwasher.
Inner Hall
Staircase leading to first floor landing. Built in under stair storage. Useful built in cupboard. Door to outside.
Sun Room
Window and door to rear elevation.
Pantry
Boiler Room
WC
Wash hand basin and separate WC.
Galleried Landing
Bedroom 1
21' 2" x 17' 10"
Spacious double bedroom with dual aspect bay windows to rear and side elevation enjoying spectacular elevated views over Bude and to the surrounding coastline. Built in wardrobe.
Bedroom 2
16' 4" x 14' 7"
Double bedroom with built in wardrobe and dual aspect windows to front and bay window to side elevation.
Bedroom 3
19' 0" x 17' 11"
Large double bedroom with built in wardrobe, window to side elevation and bay window to rear elevation enjoying superb elevated views over Bude and to the coastline.
Bedroom 4
15' 2" x 14' 11"
Double bedroom with built in wardrobe and windows to rear elevation.
Bedroom 5
16' 9" x 13' 10"
Double bedroom with window to front elevation.
Bedroom 6
14' 11" x 7' 9"
Double bedroom with window to rear elevation.
Bedroom 8
10' 3" x 6' 9"
Window to front elevation.
Bathroom
7' 11" x 5' 5"
Panel bath with window to front elevation.
WC
4' 10" x 2' 10"
Low flush WC with window to front elevation.
Bathroom
10' 2" x 5' 5"
Panel bath, wc, pedestal wash hand basin and window to front elevation.
First Floor Landing
Loft access.
Shower Room
7' 6" x 6' 2"
Enclosed shower cubicle, wc, pedestal wash hand basin, heated towel rail. Window to side elevation.
Bedroom 7
13' 10" x 8' 7"
Double bedroom with window to side elevation.
Bedroom 9
11' 11" x 7' 9"
Window to side elevation.
Outside
Accessed via a large entrance driveway that provides a spectacular sweeping entrance to the residence and an extensive off road parking area with entry to the garage and store rooms adjoining. The drive continues through the generous plot leading to a range of outbuildings which include a large steel framed former workshop, stone outbuildings, greenhouse, polytunnel, block built store and a steel framed agricultural barn with concrete base and power/light connected. An extensive lawn section is positioned at the front elevation of Paize with a range of mature shrubs, hedges and trees. At the rear of the residence is an extensive patio area providing an ideal spot for al fresco dining with adjoining lawn area benefitting from the superb elevated views over Bude and to the coastline beyond. Pedestrian gate leads to a private tucked away garden section with ornamental pond and continues to another further lawn section backing onto a stream. A bridge leads across to a (truncated)
Agents Note
The sale of lot 1 will be subject to an overage clause of 25% for a period of 20 years, applicable to the adjoining fields on the Poughill side. This will ensure that any uplift in value arising from future residential development is shared. The current Farm Business Tenancy (FBT) includes part of Paize’s garden, which is being used by the tenant and should be acknowledged by prospective purchasers. We have been advised that the FBT also grants the farmer a right of way over the main driveway leading past Paize to access adjoining tenanted land. This agreement remains in place until 2034. Boundaries dividing Lot 1 & 2 will not be able to be fenced until the FBT has ceased. Lot 2 being marketed separately comprises of 5.93 acres of land with the same FBT in situ until 2034 and will be subject to an overage clause of 50% for 20 years. Further details can be requested from the appointed agent. Easements – Lot 2 will benefit from Easements over Lot 1 for the purposes of (truncated)
Services
Mains electric and water. Private drainage.
Anti Money Laundering
Before any sale is formally agreed, we have a legal obligation under the Money Laundering regulations and Terrorist Financing Act 2017 to obtain proof of your identity and of your address, take copies and retain on file for five years and will only be used for this purpose. We carry out this through a secure platform to protect your data. Each purchaser will be required to pay £20 upon an offer verbally being agreed to carry out these checks prior to the property being advertised as sale agreed.
EPC
Rating F
Council Tax
Band G
Brochures
Particulars- COUNCIL TAXA payment made to your local authority in order to pay for local services like schools, libraries, and refuse collection. The amount you pay depends on the value of the property.Read more about council Tax in our glossary page.
- Band: G
- PARKINGDetails of how and where vehicles can be parked, and any associated costs.Read more about parking in our glossary page.
- Yes
- GARDENA property has access to an outdoor space, which could be private or shared.
- Yes
- ACCESSIBILITYHow a property has been adapted to meet the needs of vulnerable or disabled individuals.Read more about accessibility in our glossary page.
- Ask agent
Poughill, Bude, Cornwall
Add an important place to see how long it'd take to get there from our property listings.
__mins driving to your place
Get an instant, personalised result:
- Show sellers you’re serious
- Secure viewings faster with agents
- No impact on your credit score
Your mortgage
Notes
Staying secure when looking for property
Ensure you're up to date with our latest advice on how to avoid fraud or scams when looking for property online.
Visit our security centre to find out moreDisclaimer - Property reference BUS240085. The information displayed about this property comprises a property advertisement. Rightmove.co.uk makes no warranty as to the accuracy or completeness of the advertisement or any linked or associated information, and Rightmove has no control over the content. This property advertisement does not constitute property particulars. The information is provided and maintained by Bond Oxborough Phillips, Bude. Please contact the selling agent or developer directly to obtain any information which may be available under the terms of The Energy Performance of Buildings (Certificates and Inspections) (England and Wales) Regulations 2007 or the Home Report if in relation to a residential property in Scotland.
*This is the average speed from the provider with the fastest broadband package available at this postcode. The average speed displayed is based on the download speeds of at least 50% of customers at peak time (8pm to 10pm). Fibre/cable services at the postcode are subject to availability and may differ between properties within a postcode. Speeds can be affected by a range of technical and environmental factors. The speed at the property may be lower than that listed above. You can check the estimated speed and confirm availability to a property prior to purchasing on the broadband provider's website. Providers may increase charges. The information is provided and maintained by Decision Technologies Limited. **This is indicative only and based on a 2-person household with multiple devices and simultaneous usage. Broadband performance is affected by multiple factors including number of occupants and devices, simultaneous usage, router range etc. For more information speak to your broadband provider.
Map data ©OpenStreetMap contributors.
