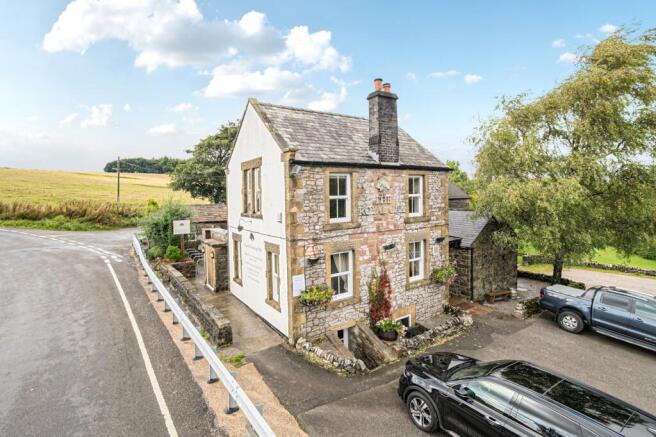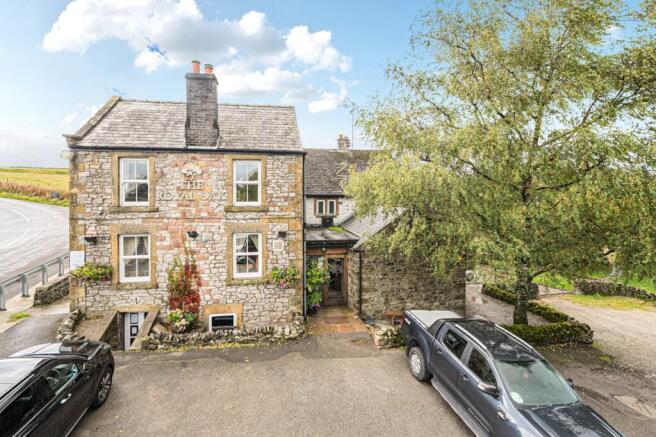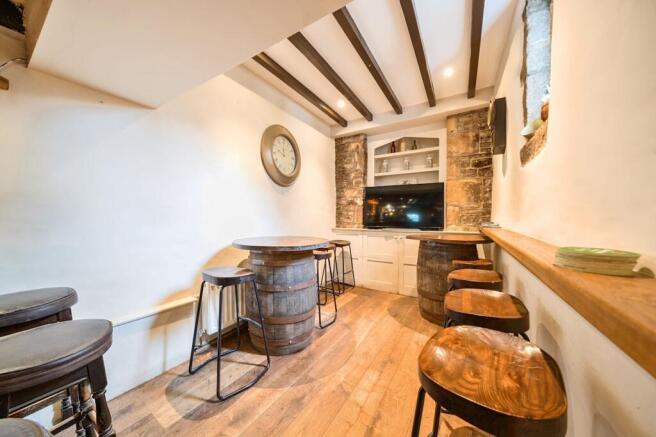Royal Oak, Hurdlow, Buxton, SK17 9QJ
- SIZE AVAILABLE
95,832 sq ft
8,903 sq m
- SECTOR
Pub for sale
Key features
- One of the bussiest pubs in the Peak District
- Restaurant (100) & additional (100) in beer garden
- Two staff apartments each with 2 bedrooms
- Bunk barn for 42
- Campsite (60 pitches in Summer & 30 in Winter)
- Turnover £1.17m (2022) £1.2m (2023) £1.15m(2024)
- Site Area- 2.20 Acres
Description
A detached, two storey building with part stone and part rendered elevations, under various pitched slate roofs. There are also various single storey additions.
The two storey, detached bunk barn is adjacent and has stone elevations beneath a pitched slate roof.
There is a car park to the side and rear, with space for approximately 65 vehicles. There is extensive patio and garden areas which accommodate approximately 100 covers, and which benefit from views of the surrounding open countryside.
There is a camping area, which has a licence for 60 tents in the Summer and for 30 in the Winter.
Location
The Royal Oak is located in a rural location, enjoying an idyllic setting within the Peak District National Park. The local towns of Buxton and Bakewell are both a 15 minute drive away.
It is located approximately 1⁄3 mile to the West of the A515 Buxton to Ashbourne Road.
It is located approximately 30 miles South East of Manchester city centre, and approximately 23 miles South West of Sheffield city centre. Indeed, there is a total population of 5,673,429 within 30 miles of the pub, including the major population centres of Stoke, Derby and Nottingham to the South.
Accommodation
Ground Floor:
To the left hand side of the main entrance is the Oak Room – this has a timber floor and real fire, catering for up to 30 covers. It also has steps down to the cellar room, which is used as a function/meeting room and is also used to accommodate larger groups. The Cellar Room has natural light and a door to the outside. It benefits from a flagged floor, stone walls and beamed ceiling catering for approximately 34 covers.
From the main entrance and past the Oak Rom, we are led to the Main Bar. This is carpeted and has a real fire, part stone walls and a beamed ceiling. There is space for 18 here, plus high bar stools to the traditional bar servery. The Lower Bar caters for 36.
The kitchen benefits from a range of stainless steel catering equipment.
Basement: Beer cellar.
Private Accommodation:
Flat 1 living room with open plan kitchen, 2 bedrooms, bathroom, utility/boiler room.
Flat 2 on two levels with living room, open plan kitchen, 2 bedrooms and bathroom.
Bunk Barn:
Ladies and gents shower rooms on the ground floor with 2 rooms, a further 4 rooms plus kitchenette on the first floor, in total catering for 42. Also accommodating an additional store.
Office:
Detached stone built single storey office.
Campsite:
There are 60 pitches in Summer and 30 pitches in Winter.
Trade
The owners purchased the property in 2008 when it was a traditional country pub. Since then, they have physically extended the property to improve the catering kitchen and developed the food trade by establishing 100 covers throughout the building.
It trades all year, save for Christmas Day. The pub and the bunk barn trade well and have an all year-round trade, although the main season for the campsite is from Easter until the end of September.
During the week, it is open from 12 noon until 10pm, whilst it is open from 8.30am for breakfast on a Saturday and Sunday. The menu is described as home-made, modern British, focussing on local suppliers Our clients have a management team in place as they have other business interests and do not run the business directly.
For further details, please visit our client's website:
Floor/ Site Area
Total Floor approx. 356 sq. m GIA (3,831 sq. ft)
Site Area approx. 2.20 acres
The Floor Area is taken from the EPC and the Site Area is taken from Edozo Maps. This information is ONLY to be used as an indicative guide to the size of the unit.
Tenure
The property is held freehold.
Planning
The property is not listed nor situated within the a Conservation area.
Licence
The Property has been granted a Premises Licence in accordance with the Licensing Act 2003.
Rating
The subject Property is entered in the 2023 Rating List with a Rateable Value of £75,000.
The domestic accommodation is within Band B for council tax purposes.
Servicec
We are informed that the premises benefit from mains water and electricity. Drainage is to a septic tank, gas is LPG and the central heating is oil fired.
Fixtures & Fittings
The Fixtures & Fittings that remain on the premises at the time of completion will be included in the sale. Any third party owned items, such as beer raising and cellar cooling equipment, branded items, gaming machines etc, will be excluded. An inventory will not be provided. The vendors will not be required to remove any such items that remain on the premises.
EPC
D
Money Laundering
Money Laundering Regulations require Savills to conduct checks upon all prospective purchasers. Prospective purchasers will need to provide proof of identity and residence.
Brochures
Royal Oak, Hurdlow, Buxton, SK17 9QJ
NEAREST STATIONS
Distances are straight line measurements from the centre of the postcode- Buxton Station6.5 miles
Notes
Disclaimer - Property reference 332548-1. The information displayed about this property comprises a property advertisement. Rightmove.co.uk makes no warranty as to the accuracy or completeness of the advertisement or any linked or associated information, and Rightmove has no control over the content. This property advertisement does not constitute property particulars. The information is provided and maintained by Savills, Manchester - Licensed Leisure. Please contact the selling agent or developer directly to obtain any information which may be available under the terms of The Energy Performance of Buildings (Certificates and Inspections) (England and Wales) Regulations 2007 or the Home Report if in relation to a residential property in Scotland.
Map data ©OpenStreetMap contributors.





