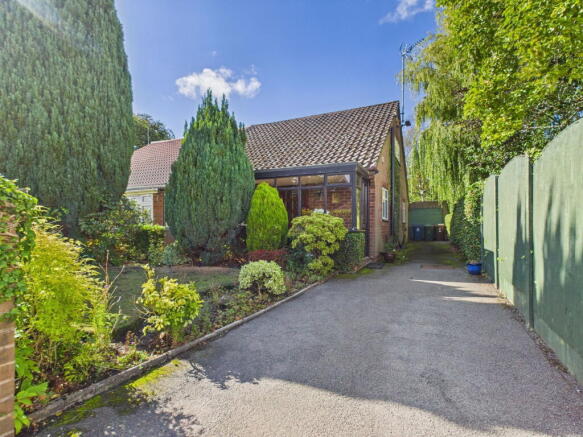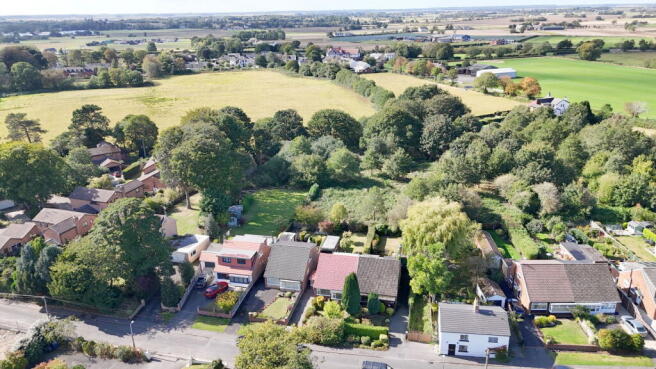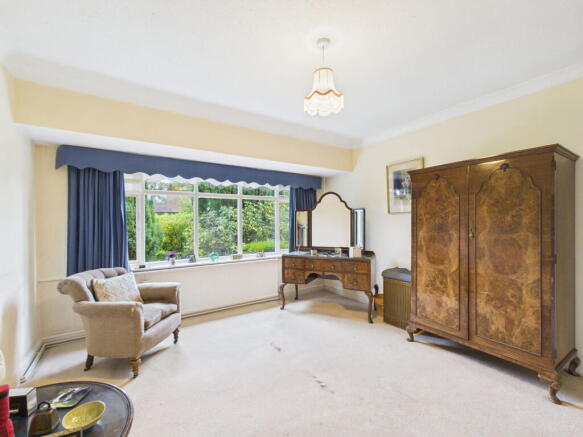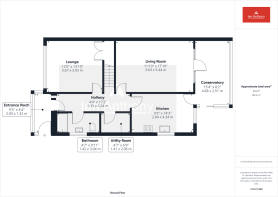
Brookfield Lane, Aughton, Ormskirk, L39 6SP

- PROPERTY TYPE
Semi-Detached Bungalow
- BEDROOMS
3
- BATHROOMS
1
- SIZE
Ask agent
- TENUREDescribes how you own a property. There are different types of tenure - freehold, leasehold, and commonhold.Read more about tenure in our glossary page.
Freehold
Key features
- Three-bedroom semi-detached bungalow
- Bright and versatile living spaces
- Generous main lounge
- Sun-filled conservatory
- Kitchen/diner plus separate utility room
- Driveway parking and detached garage
- Established front and rear gardens
- Sought-after location
Description
SUMMARY
Set within the highly desirable residential area of Aughton, this spacious three-bedroom semi-detached bungalow occupies a generous plot on the ever-popular Brookfield Lane. Peaceful yet well-connected, this charming home offers an exciting opportunity for buyers to create their dream property in a location that perfectly balances convenience and tranquillity. Brimming with potential for modernisation and reconfiguration, it’s ideal for those looking to put their own stamp on a home — whether you’re a first-time buyer, a growing family, a downsizer seeking single-level living, or an investor searching for a property with long-term promise.
Approached via a neatly kept front garden with lawn and mature shrubs, the property enjoys excellent kerb appeal. A spacious driveway offers plentiful off-road parking and leads to a detached garage set towards the rear of the plot.
A bright and welcoming entrance porch greets you on arrival, providing the perfect spot for storing coats, shoes, and everyday essentials. Flooded with natural light, it immediately sets the tone for the airy and versatile accommodation within. From here, a well-proportioned hallway leads through to all the principal rooms, giving the home an easy and practical flow.
At the front of the property, a light-filled lounge enjoys a large picture window overlooking the front garden. This inviting room feels instantly welcoming and, with its neutral décor, offers a completely blank canvas to personalise to your taste. Equally, it could be adapted to serve as a third bedroom, a formal dining room, or a quiet home office — perfect for modern lifestyles.
The main living room, positioned at the heart of the home, is wonderfully spacious and ideal for relaxing or entertaining. Featuring a electric fire set within a decorative surround, it provides a cosy focal point, while patio doors open directly into the conservatory, seamlessly blending indoor and outdoor living.
The conservatory itself is a standout feature — a peaceful retreat overlooking the rear garden, filled with natural light, and offering the ideal spot for morning coffee, afternoon reading, or simply enjoying the view year-round.
The kitchen/diner combines traditional cabinetry, practical work surfaces, and tiled splashbacks, with plenty of room to accommodate a dining table. Windows to both the rear and side aspects fill the space with light, and a door leads straight into the conservatory, making it easy to extend your living space outdoors in the warmer months.
A separate utility room is a welcome addition, offering plumbing and space for a washing machine and dryer, as well as extra worktop area — helping keep the kitchen clutter-free and organised.
Completing the ground floor is the family bathroom, fitted with a classic three-piece suite, fully tiled walls, and a heated towel rail.
To the first floor, a landing area with an eaves storage cupboard leads to two generously sized double bedrooms. The principal bedroom benefits from fitted wardrobes, providing excellent storage, while both rooms enjoy a peaceful outlook over the surrounding neighbourhood.
The rear garden is beautifully established, offering a private and tranquil escape. A level lawn is bordered by mature shrubs and planting, while a paved patio area provides an ideal setting for al fresco dining, summer barbecues, or simply relaxing in the sunshine. The garden also provides direct access into the detached garage, offering useful storage or potential for a workshop or hobby space.
To the front, the driveway offers off-road parking and is bordered by a neatly maintained lawn and planting beds, giving the property instant kerb appeal.
This charming bungalow combines generous proportions, a highly versatile layout, and a sought-after location — all the ingredients needed to create something truly special. With endless potential to update and reimagine to your own taste and style, this is a rare opportunity to secure a property with so much promise in such a desirable setting.
ENTRANCE PORCH - 2.82m x 1.32m (9'3" x 4'4")
HALLWAY
LOUNGE - 3.91m x 3.66m (12'10" x 12'0")
LIVING ROOM - 5.44m x 3.61m (17'10" x 11'10")
KITCHEN - 4.34m x 2.82m (14'3" x 9'3")
UTILITY ROOM - 2.06m x 1.4m (6'9" x 4'7")
CONSERVATORY - 4.67m x 2.49m (15'4" x 8'2")
BATHROOM - 3.02m x 1.4m (9'11" x 4'7")
LANDING
BEDROOM - 5.05m x 2.84m (16'7" x 9'4")
BEDROOM - 3.81m x 3.66m (12'6" x 12'0")
ADDITIONAL INFORMATION
BROADBAND
ENERGY PERFORMANCE RATING
LOCAL AUTHORITY
SERVICES (NOT TESTED)
TENURE
VIEWINGS
Brochures
Brochure 1- COUNCIL TAXA payment made to your local authority in order to pay for local services like schools, libraries, and refuse collection. The amount you pay depends on the value of the property.Read more about council Tax in our glossary page.
- Band: D
- PARKINGDetails of how and where vehicles can be parked, and any associated costs.Read more about parking in our glossary page.
- Garage,Driveway
- GARDENA property has access to an outdoor space, which could be private or shared.
- Private garden
- ACCESSIBILITYHow a property has been adapted to meet the needs of vulnerable or disabled individuals.Read more about accessibility in our glossary page.
- Ask agent
Brookfield Lane, Aughton, Ormskirk, L39 6SP
Add an important place to see how long it'd take to get there from our property listings.
__mins driving to your place
Get an instant, personalised result:
- Show sellers you’re serious
- Secure viewings faster with agents
- No impact on your credit score
Your mortgage
Notes
Staying secure when looking for property
Ensure you're up to date with our latest advice on how to avoid fraud or scams when looking for property online.
Visit our security centre to find out moreDisclaimer - Property reference S1452777. The information displayed about this property comprises a property advertisement. Rightmove.co.uk makes no warranty as to the accuracy or completeness of the advertisement or any linked or associated information, and Rightmove has no control over the content. This property advertisement does not constitute property particulars. The information is provided and maintained by Ian Anthony Estates, Ormskirk. Please contact the selling agent or developer directly to obtain any information which may be available under the terms of The Energy Performance of Buildings (Certificates and Inspections) (England and Wales) Regulations 2007 or the Home Report if in relation to a residential property in Scotland.
*This is the average speed from the provider with the fastest broadband package available at this postcode. The average speed displayed is based on the download speeds of at least 50% of customers at peak time (8pm to 10pm). Fibre/cable services at the postcode are subject to availability and may differ between properties within a postcode. Speeds can be affected by a range of technical and environmental factors. The speed at the property may be lower than that listed above. You can check the estimated speed and confirm availability to a property prior to purchasing on the broadband provider's website. Providers may increase charges. The information is provided and maintained by Decision Technologies Limited. **This is indicative only and based on a 2-person household with multiple devices and simultaneous usage. Broadband performance is affected by multiple factors including number of occupants and devices, simultaneous usage, router range etc. For more information speak to your broadband provider.
Map data ©OpenStreetMap contributors.








