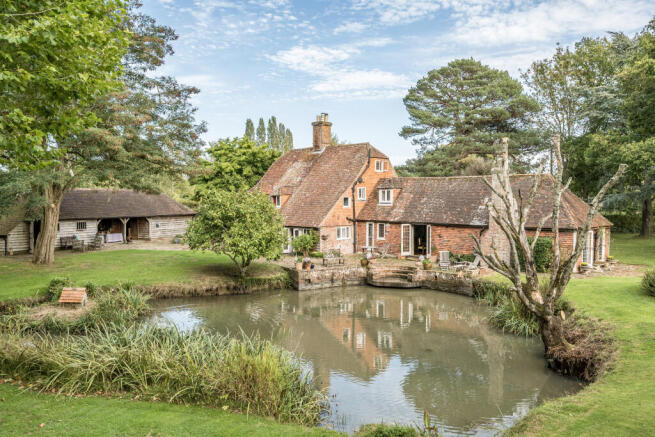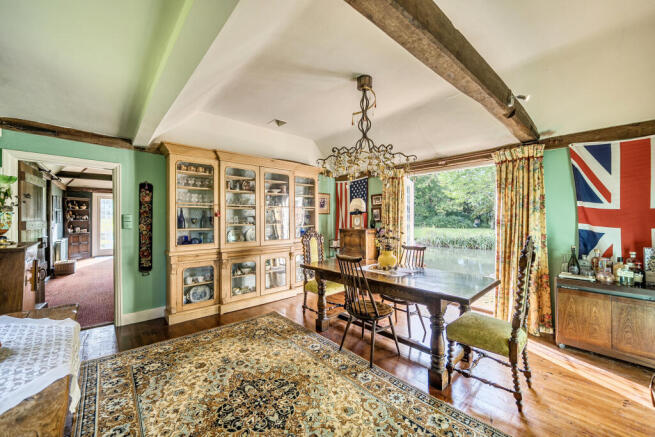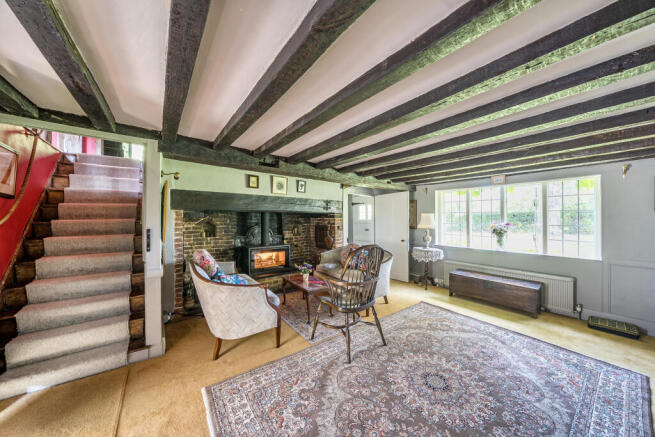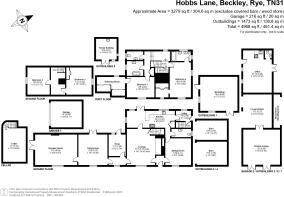Hobbs Lane, Beckley, Rye, East Sussex

- PROPERTY TYPE
Detached
- BEDROOMS
4
- BATHROOMS
2
- SIZE
3,279 sq ft
305 sq m
- TENUREDescribes how you own a property. There are different types of tenure - freehold, leasehold, and commonhold.Read more about tenure in our glossary page.
Freehold
Key features
- SOON TO FEATURE ON THE TV SHOW 'Escape To The Country'
- IDYLLIC 3 ACRES OF GARDENS, POND, PADDOCK & MATURE TREES
- VAULTED DINING ROOM AND SNOOKER ROOM
- WELCOMING COUNTRY KITCHEN/BREAKFAST ROOM
- PRINCIPAL BEDROOM WITH DRESSING AREA & ENSUITE BATHROOM
- WORKSHOP, WOOD STORE, GARAGES, TENNIS SUMMERHOUSE & TOOL STORE
- TENNIS COURT WITH BEAUTIFUL SURROUNDINGS
- AN ORGANIC VINEYARD NEIGHBOURS THE PROPERTY
- 3279 SQ FT INTERNALLY
- 4968 SQ FT TOTAL INCLUDING OUTBUILDINGS
Description
SITUATION
Hope Farm enjoys a truly idyllic setting, surrounded by magnificent countryside within an Area of Outstanding Natural Beauty and adjoining Oxney Vineyard, one of the largest organic vineyards in the country. Beckley village (with primary school, church and pub) is close by, while the larger village of Northiam and the Wealden town of Tenterden offer everyday shopping and amenities. The town of Rye lies just to the south, renowned for its medieval architecture, vibrant arts scene and high-speed rail connection to London St Pancras from Ashford International.
GROUND FLOOR
The home opens with a quarry tiled entrance hall leading to a choice of characterful reception rooms. A welcoming sitting room with wide inglenook fireplace and wood burning stove sits alongside a library with bespoke oak shelving and cast iron fireplace. A versatile study offers space for home working. At the heart of the house is a generous kitchen/breakfast room with space for an Aga, granite worktops and larder, flowing naturally to two dramatic vaulted rooms, a dining hall and a snooker/games room, both opening directly to the gardens for seamless indoor/outdoor living. A cloakroom and a cellar complete the ground floor.
FIRST FLOOR
An impressive beamed landing leads to the principal bedroom, which features a dressing room and en suite bathroom. A second double bedroom also benefits from its own dressing room. The family bathroom, finished with a roll-top bath, and a separate W.C complete this level. It is difficult to convey without visiting in person just how every window frames a unique view of the surrounding countryside, garden, magnolia tree, or calming pond, creating a constant connection with the landscape.
SECOND FLOOR
The second floor provides two further well proportioned bedrooms, each enjoying attractive views over the gardens and surrounding countryside. These rooms have a serene, private feel, ideal as charming bedrooms for family or guests, or equally suited to create bespoke spaces such as a home office, studio, playroom or hobby room. Their elevated position and characterful features echo the historic charm found throughout the house while offering a peaceful, versatile, retreat.
OUTSIDE
Approached via electric gate, the driveway leads past a private parking area, through the grounds, alongside the house itself and and up to a charming cluster of oak framed outbuildings. Set within over three acres of gardens, paddock and mature planting, the property combines privacy with versatility. The superb range of outbuildings includes a double garage with canopied area (perfect for social functions is all weathers) and attached home office, a single garage with impressive workshop, a wood store and tool shed, plus a summerhouse and greenhouse. The gardens are a true highlight, featuring sweeping lawns, a large carp stocked pond (which can be seen from many rooms in the house) with a delightful seating area on its edge, a resurfaced hard tennis court and a fenced paddock which would be ideal for grazing sheep or keeping animals if desired, all adding to create a quintessential country lifestyle.
SERVICES AND AGENT NOTES
PRIVATE DRAINAGE - Klargester
HEATING ON OIL
COUNCIL TAX BAND - G
FREEHOLD
CONSUMER PROTECTION FROM UNFAIR TRADING REGULATIONS 2008
Platform Property (the agent) has not tested any apparatus, equipment, fixtures and fittings or services and therefore cannot verify that they are in working order or fit for the purpose. A buyer is advised to obtain verification from their solicitor or surveyor. References to the tenure of a property are based on information supplied by the seller. Platform Property has not had sight of the title documents. Items shown in photographs are NOT included unless specifically mentioned within the sales particulars. They may, however, be available by separate negotiation. Please ask us at Platform Property. We kindly ask that all buyers check the availability of any property of ours and make an appointment to view with one of our team before embarking on any journey to see a property.
- COUNCIL TAXA payment made to your local authority in order to pay for local services like schools, libraries, and refuse collection. The amount you pay depends on the value of the property.Read more about council Tax in our glossary page.
- Band: G
- PARKINGDetails of how and where vehicles can be parked, and any associated costs.Read more about parking in our glossary page.
- Yes
- GARDENA property has access to an outdoor space, which could be private or shared.
- Yes
- ACCESSIBILITYHow a property has been adapted to meet the needs of vulnerable or disabled individuals.Read more about accessibility in our glossary page.
- Ask agent
Hobbs Lane, Beckley, Rye, East Sussex
Add an important place to see how long it'd take to get there from our property listings.
__mins driving to your place
Get an instant, personalised result:
- Show sellers you’re serious
- Secure viewings faster with agents
- No impact on your credit score
Your mortgage
Notes
Staying secure when looking for property
Ensure you're up to date with our latest advice on how to avoid fraud or scams when looking for property online.
Visit our security centre to find out moreDisclaimer - Property reference ZCZ-84333280. The information displayed about this property comprises a property advertisement. Rightmove.co.uk makes no warranty as to the accuracy or completeness of the advertisement or any linked or associated information, and Rightmove has no control over the content. This property advertisement does not constitute property particulars. The information is provided and maintained by Platform Property, Covering Kent/Surrey. Please contact the selling agent or developer directly to obtain any information which may be available under the terms of The Energy Performance of Buildings (Certificates and Inspections) (England and Wales) Regulations 2007 or the Home Report if in relation to a residential property in Scotland.
*This is the average speed from the provider with the fastest broadband package available at this postcode. The average speed displayed is based on the download speeds of at least 50% of customers at peak time (8pm to 10pm). Fibre/cable services at the postcode are subject to availability and may differ between properties within a postcode. Speeds can be affected by a range of technical and environmental factors. The speed at the property may be lower than that listed above. You can check the estimated speed and confirm availability to a property prior to purchasing on the broadband provider's website. Providers may increase charges. The information is provided and maintained by Decision Technologies Limited. **This is indicative only and based on a 2-person household with multiple devices and simultaneous usage. Broadband performance is affected by multiple factors including number of occupants and devices, simultaneous usage, router range etc. For more information speak to your broadband provider.
Map data ©OpenStreetMap contributors.




