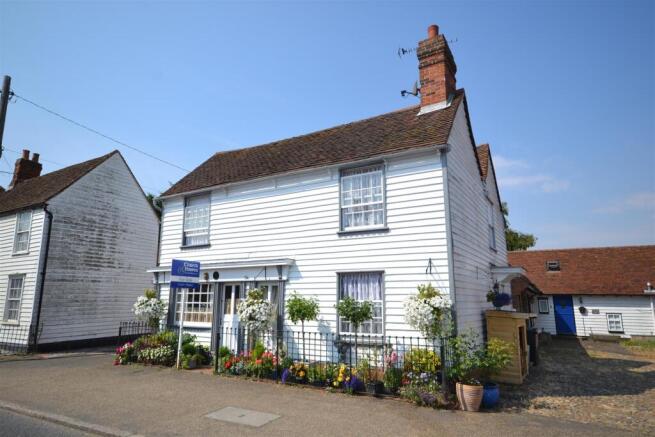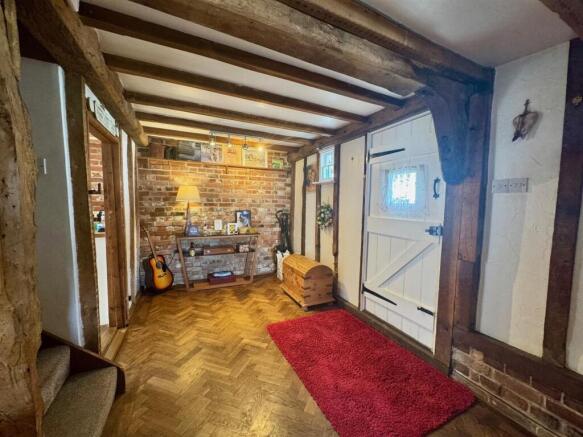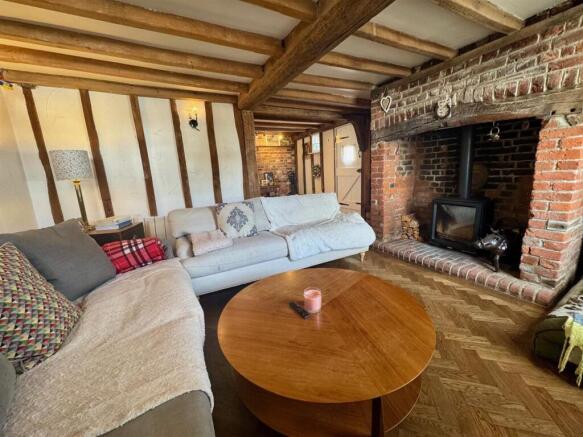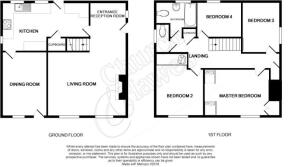
South Street, Tillingham

Letting details
- Let available date:
- Ask agent
- Deposit:
- Ask agentA deposit provides security for a landlord against damage, or unpaid rent by a tenant.Read more about deposit in our glossary page.
- Min. Tenancy:
- Ask agent How long the landlord offers to let the property for.Read more about tenancy length in our glossary page.
- Let type:
- Long term
- Furnish type:
- Ask agent
- Council Tax:
- Ask agent
- PROPERTY TYPE
Detached
- BEDROOMS
4
- BATHROOMS
1
- SIZE
Ask agent
Key features
- Available Immediately
- Detached Character Residence
- Four Bedrooms
- Bathroom & Separate WC
- Living Room & Entrance/Reception Area
- Kitchen/Breakfast Room
- Dining Room
- Small Courtyard Garden
- Walking Distance to School, Shop, Pubs & Village Green
- Viewing Advised
Description
First Floor: -
Bedroom One: - 3.99m x 2.92m (13'1 x 9'7) - Sliding sash window to front, fitted bedroom furniture including two single wardrobes with overhead storage cupboards. further double built in wardrobe, wall mounted electric heater.
Bedroom Two: - 3.81m x 2.92m (12'6 x 9'7) - Sliding sash window to front, two single wardrobes with overhead storage, matching dressing table and mirrored wall, wall mounted electric heater.
Bedroom Three: - 3.15m x 2.31m (10'4 x 7'7) - Sliding sash window to front, fitted triple wardrobe, wall mounted electric heater.
Bedroom Four: - 2.72m x 2.08m (8'11 x 6'10) - Sliding sash window to rear, wall mounted electric heater, pedestal wash hand basin.
Bathroom: - Obscure sliding sash window to rear, re fitted three piece white suite comprising panelled bath with shower over, close coupled wc, pedestal wash hand basin, part tiled walls, tiled flooring, exposed beams, heated towel rail.
Separate Wc: - Obscure sliding sash window to side, close coupled wc, tiled flooring.
Landing: - Access to two separate loft spaces, built in airing cupboard housing hot water cylinder, further built in storage cupboard, exposed beams, staircase to:-
Ground Floor: -
Entrance Reception Area: - 2.97m x 2.24m (9'9 x 7'4) - Part glazed timber door to side, parquet flooring, staircase to first floor, exposed beams, door to kitchen and opening to:-
Living Room: - 4.78m x 3.91m (15'8 x 12'10) - Two sliding sash windows to front, exposed ceiling and wall beams, ceiling high red brick 'Inglenook' fireplace with inset wrought iron grate set on brick hearth and oak beam over, continuation of restored parquet flooring, electric wall mounted heater.
Kitchen/Breakfast Room: - 5.08m x 3.10m (16'8 x 10'2) - Fully glazed door to courtyard, further windows to rear and side, under stairs storage cupboard, kitchen comprising one and half bowl sink unit set in roll edge work surfaces, space for freestanding oven and hob, range of matching wall and base mounted units with display cabinets and open end units, space and plumbing for washing machine and tumble dryer, space for fridge/freezer, exposed brickwork, part tiled walls, built in under stairs storage cupboard, tiled flooring, door to:-
Dining Room: - 3.71m x 2.74m (12'2 x 9') - Part glazed stable door to front, bay window to front, wall mounted electric heater, part exposed brick walls, tiled flooring. It is understood this room used to be a shop, and could still be used as such if required.
Exterior- Front: - A block paved frontage with iron fencing surrounding.
Courtyard Rear Garden: - A low maintenance walled rear courtyard which is block paved, side access gate leading to front.
Village Of Tillingham: - The village of Tillingham lies within the Maldon District and is situated midway between Burnham-on-Crouch on the River Crouch and St. Lawrence Bay on the River Blackwater, both of which are havens for the sailing enthusiast. Tillingham is a vibrant village and includes a Church of England primary school, two village pubs, a medical centre, local convenience store and the Church of St. Nicholas which has long associations with St. Paul's Cathedral, London. Rail services can be found at Southminster, Burnham and South Woodham Ferrers. South Woodham also has access onto the A130 dual carriageway connecting Southend and the A12 near Chelmsford.
Lettings Information: - Thank you for your enquiry regarding property to let. Most of the properties are offered for letting part furnished, although some may also be available either unfurnished or fully furnished.
We shall be pleased to arrange viewing of properties which are of interest to you, usually by agreement with the owner or present tenant. Where properties are currently vacant, accompanied viewings can be arranged, usually during normal business hours.
A Homelet reference will be undertaken, this will include details of your bank, employment, (accountant, if you are self employed) personal referees and any previous landlords, they will also carry out a credit check. So as to satisfy the RIGHT TO RENT REGULATIONS, please supply your UK/EU PASSPORT, NON EU PASSPORT and RIGHT TO STAY VISA IF NON EU PASSPORT, DRIVING LICENCE and also a UTILITY BILL (not more than three months old) showing your current address. Before the application can begin we will need the above along with the PRE LET QUESTIONNAIRE, REFERENCE FORMS, PET / DECORATING request forms, HOLDING DEPOSIT and the ACKNOWLEDGMENT FORM returned fully completed and signed, without these we are unable to proceed with your proposed rental.
COMPANY LETS ARE CHARGED AT £250 PER REFERENCE and a £160 CHARGE FOR THE PREPARATION OF THE TENANCY AGREEMENT. Your application will then be processed by a Reference Agency, we usually receive approval within two or three working days but please allow at least seven.
Church & Hawes require a holding deposit of one weeks rent in order to proceed with the application, this can be converted into part payment of the actual 5 week security deposit or the initial rental payment once the references and tenancy agreement have been approved. If the tenancy does not proceed due to no fault of your own (IE landlord deciding not to rent the property, the holding deposit will be returned) If the tenancy does not proceed due to your own circumstances including reference refusal, then the holding deposit will not be returnable.
Please see accompanying holding deposit acknowledgment sheet for further information.
One weeks holding deposit is the rent multiplied by 12 months and then divided by 52.
For example (Rent of £1,000 pcm x 12 = £12,000 divided by 52 = £230.77 holding deposit.
Properties are offered for letting on Assured Shorthold Tenancies of 6 or 12 months only. Subject to availability a further extension to the term may be arranged.
A security deposit, equal to 5 weeks of the total rent for the property, which is held during the tenancy as security for the rent (by Church and Hawes as stakeholder for security breaches of the tenancy agreement, therein defined, Church and Hawes are members of the tenancy deposit scheme), furniture, condition of the property and all breaches of the tenancy agreement. N.B. Both the deposit together with the first months rent, in advance are payable upon signing the Tenancy Agreement and must be cleared funds made by Electronic transfer (please ask for our bank details), Bankers Draft or printed Building Society Cheque. Any personal cheque will necessitate 5 working days for it to clear before you will be able to take up occupancy. CASH IS NOT ACCEPTABLE
Pets are usually not permitted but may be considered by special arrangement in individual cases
Church & Hawes Maldon are introducers; Reference Checks are not carried out within the office. Please complete the relative forms and return them to this office where we can forward the forms to the Reference Agency, or send directly to our Lettings Management office, 4 High Street, Maldon, CM9 6PJ. If you would like to contact our lettings manager for any reason please ask a member of staff and we will be pleased to supply you with contact details.
At Church & Hawes, our commitment to you is of paramount importance and to ensure this and to give you peace of mind, we are members of the National Association of Estate Agents (NAEA) The Property Ombudsman (TPOS), Office of Fair Trading (OFT), National Approved Lettings Scheme (NALS), Tenancy Dispute Scheme (TDS), Safe Agent and Property Mark Client Money Protection Scheme. Please contact your local office for further information.
Agents Notes: - These particulars do not constitute any part of an offer or contract. All measurements are approximate. No responsibility is accepted as to the accuracy of these particulars or statements made by our staff concerning the above property. We have not tested any apparatus or equipment therefore cannot verify that they are in good working order. Any intending purchaser must satisfy themselves as to the correctness of such statements within these particulars. All negotiations to be conducted through Church and Hawes. No enquiries have been made with the local authorities pertaining to planning permission or building regulations. Any buyer should seek verification from their legal representative or surveyor.
Money Laundering Regulations & Referrals: - MONEY LAUNDERING REGULATIONS: Intending purchasers will be asked to produce identification documentation and we would ask for your co-operation in order that there will be no delay in agreeing the sale
REFERRALS: As an integral part of the community and over many years, we have got to know the best professionals for the job. If we recommend one to you, it will be in good faith that they will make the process as smooth as can be. Please be aware that some of the parties that we recommend (certainly not the majority) may on occasion pay us a referral fee up to £200. You are under no obligation to use a third party we have recommended.
Council Tax Band: - Tax Band C.
Brochures
South Street, Tillingham- COUNCIL TAXA payment made to your local authority in order to pay for local services like schools, libraries, and refuse collection. The amount you pay depends on the value of the property.Read more about council Tax in our glossary page.
- Band: C
- PARKINGDetails of how and where vehicles can be parked, and any associated costs.Read more about parking in our glossary page.
- Ask agent
- GARDENA property has access to an outdoor space, which could be private or shared.
- Yes
- ACCESSIBILITYHow a property has been adapted to meet the needs of vulnerable or disabled individuals.Read more about accessibility in our glossary page.
- Ask agent
Energy performance certificate - ask agent
South Street, Tillingham
Add an important place to see how long it'd take to get there from our property listings.
__mins driving to your place


Notes
Staying secure when looking for property
Ensure you're up to date with our latest advice on how to avoid fraud or scams when looking for property online.
Visit our security centre to find out moreDisclaimer - Property reference 34200799. The information displayed about this property comprises a property advertisement. Rightmove.co.uk makes no warranty as to the accuracy or completeness of the advertisement or any linked or associated information, and Rightmove has no control over the content. This property advertisement does not constitute property particulars. The information is provided and maintained by Church & Hawes, Burnham on Crouch. Please contact the selling agent or developer directly to obtain any information which may be available under the terms of The Energy Performance of Buildings (Certificates and Inspections) (England and Wales) Regulations 2007 or the Home Report if in relation to a residential property in Scotland.
*This is the average speed from the provider with the fastest broadband package available at this postcode. The average speed displayed is based on the download speeds of at least 50% of customers at peak time (8pm to 10pm). Fibre/cable services at the postcode are subject to availability and may differ between properties within a postcode. Speeds can be affected by a range of technical and environmental factors. The speed at the property may be lower than that listed above. You can check the estimated speed and confirm availability to a property prior to purchasing on the broadband provider's website. Providers may increase charges. The information is provided and maintained by Decision Technologies Limited. **This is indicative only and based on a 2-person household with multiple devices and simultaneous usage. Broadband performance is affected by multiple factors including number of occupants and devices, simultaneous usage, router range etc. For more information speak to your broadband provider.
Map data ©OpenStreetMap contributors.





