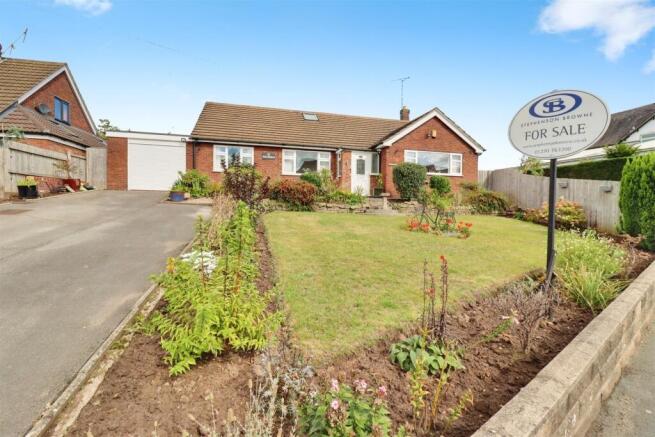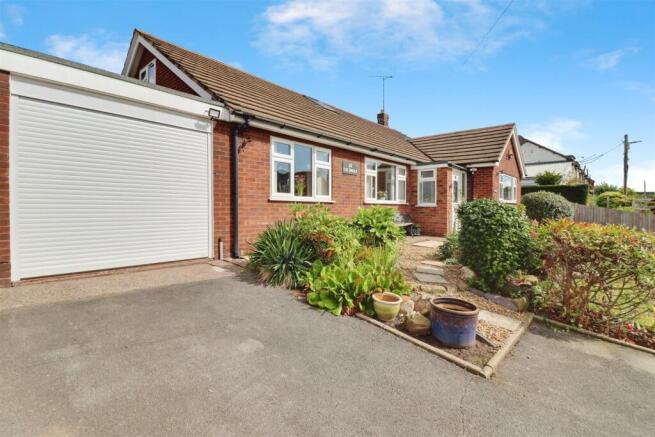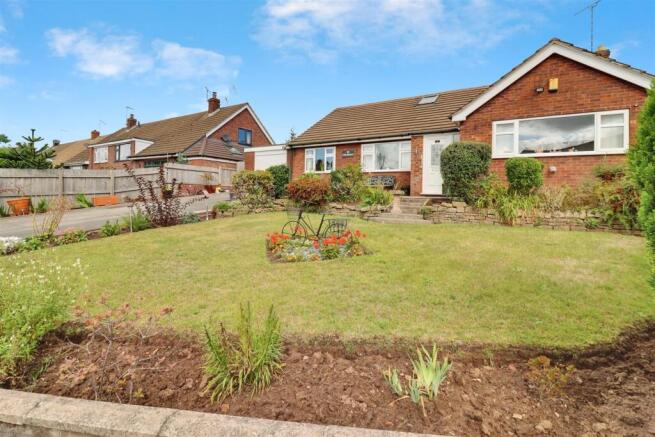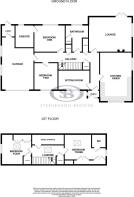
The Dingle, Haslington

- PROPERTY TYPE
Detached Bungalow
- BEDROOMS
4
- BATHROOMS
3
- SIZE
Ask agent
- TENUREDescribes how you own a property. There are different types of tenure - freehold, leasehold, and commonhold.Read more about tenure in our glossary page.
Freehold
Key features
- Multi-Functional Rooms
- Currently Four Bedrooms, Two Receptions & Kitchen Diner
- Driveway Parking
- Garage
- Private & Enclosed Rear Garden
- Haslington Village Location
- Family Bathroom, Ensuite Shower Room & Guest WC
- Fitted Wardrobes & Ample Storage Throughout
- Open Plan Kitchen Diner
- Close to Well Regarded Schools & Local Amenities
Description
This spacious home boasts four well-appointed bedrooms, making it ideal for families or those seeking extra space. The two reception rooms provide ample room for relaxation and entertainment, while the open plan kitchen diner serves as a delightful hub for family gatherings and culinary adventures. The property is designed with practicality in mind, featuring fitted wardrobes and generous storage options throughout.
The bungalow includes an ensuite shower room, family bathroom and a guest WC located upstairs. This thoughtful layout ensures that everyone has their own space and privacy, making it perfect for modern living.
Outside, the property offers driveway parking for several vehicles, along with a garage for additional storage or workshop space. The private and enclosed rear garden is a wonderful retreat, ideal for outdoor activities, gardening, or simply enjoying the fresh air.
Situated close to well-regarded schools and local amenities, this home is perfectly positioned for families and professionals alike. With its desirable location and versatile living spaces, this bungalow is a rare find in Haslington Village, offering a wonderful opportunity for those looking to settle in a charming community.
Entrance Porch - Double glazed entrance door.
Entrance Hall - L' shaped entrance hall. Three built in storage cupboards. Stairs leading to the first floor.
Lounge - 5.398m x 4.456m (17'8" x 14'7") - Double glazed French doors opening onto the garden.
Sitting Room - 3.953m x 2.549m (12'11" x 8'4") -
Kitchen Diner - 4.063m x 3.554m (13'3" x 11'7" ) - Open plan room. Range of fitted units comprising a one and a half bowl sink unit with work surfaces adjacent. Base units under with cupboards and drawers. Wall mounted cabinets over. Built in ceramic hob with electric oven and grill. Plumbing for a dishwasher. Space for a large dining table and chairs.
Bedroom One - 3.716m x 3.245m (12'2" x 10'7") -
En-Suite Shower Room - Lovely suite comprising a double shower enclosure with glass screen, vanity wash hand basin with inset lighting and pale rose glass feature bowl. Low level W.C. Complementary tiling. Wall mounted cabinet with inset lighting. Heated towel rail.
Bedroom Two - 3.556m x 2.759m (11'7" x 9'0") - Currently utilised as a dressing room.
Bathroom - Lovely suite comprising a roll top claw foot bath. Wash hand basin. Low level W.C. Heated towel rail. Inset spotlights. Alcove providing display/storage. Complementary tiling.
Landing - Built-in storage.
Bedroom Three - 3.769m x 3.652m (12'4" x 11'11") - Vaulted ceiling. Double glazed velux window. Fitted wardrobes.
Guest Wc - Low level W.C. Wash hand basin.
Bedroom Four - 4.218m x 3.769m maximum (13'10" x 12'4" maximum) - Vaulted ceiling. Double glazed velux window. Fitted wardrobes.
Externally - The property has gardens to the front, rear and both sizes of the property wrapping around the property. Standing in an elevated position there is a driveway providing parking leading to the garage. The gardens have been landscaped and have an abundance of flowers, shrubs and trees, neat lawns and a patio area.
Garage - Up and over door. Plumbing for a washing machine and space for further appliances if required.
Tenure - We understand from the vendor that the property is freehold. We would however recommend that your solicitor check the tenure prior to exchange of contracts.
Aml Disclosure - Agents are required by law to conduct Anti-Money Laundering checks on all those buying a property. Stephenson Browne charge £49.99 plus VAT for an AML check per purchase transaction. This is a non-refundable fee. The charges cover the cost of obtaining relevant data, any manual checks that are required, and ongoing monitoring. This fee is payable in advance prior to the issuing of a memorandum of sale on the property you are seeking to buy.
Why Choose Sb Sandbach To Sell Your Property? - We have been operating in the town for over 15 years, and in recent times have consistently been the market leaders. Our experienced team are dedicated in achieving the best price for you and giving you the best service possible. If you would like a FREE market appraisal, please call us on opt 1 to arrange a no-obligation appointment.
Brochures
The Dingle, HaslingtonBrochure- COUNCIL TAXA payment made to your local authority in order to pay for local services like schools, libraries, and refuse collection. The amount you pay depends on the value of the property.Read more about council Tax in our glossary page.
- Band: D
- PARKINGDetails of how and where vehicles can be parked, and any associated costs.Read more about parking in our glossary page.
- Yes
- GARDENA property has access to an outdoor space, which could be private or shared.
- Yes
- ACCESSIBILITYHow a property has been adapted to meet the needs of vulnerable or disabled individuals.Read more about accessibility in our glossary page.
- Ask agent
The Dingle, Haslington
Add an important place to see how long it'd take to get there from our property listings.
__mins driving to your place
Get an instant, personalised result:
- Show sellers you’re serious
- Secure viewings faster with agents
- No impact on your credit score


Your mortgage
Notes
Staying secure when looking for property
Ensure you're up to date with our latest advice on how to avoid fraud or scams when looking for property online.
Visit our security centre to find out moreDisclaimer - Property reference 34201013. The information displayed about this property comprises a property advertisement. Rightmove.co.uk makes no warranty as to the accuracy or completeness of the advertisement or any linked or associated information, and Rightmove has no control over the content. This property advertisement does not constitute property particulars. The information is provided and maintained by Stephenson Browne, Sandbach. Please contact the selling agent or developer directly to obtain any information which may be available under the terms of The Energy Performance of Buildings (Certificates and Inspections) (England and Wales) Regulations 2007 or the Home Report if in relation to a residential property in Scotland.
*This is the average speed from the provider with the fastest broadband package available at this postcode. The average speed displayed is based on the download speeds of at least 50% of customers at peak time (8pm to 10pm). Fibre/cable services at the postcode are subject to availability and may differ between properties within a postcode. Speeds can be affected by a range of technical and environmental factors. The speed at the property may be lower than that listed above. You can check the estimated speed and confirm availability to a property prior to purchasing on the broadband provider's website. Providers may increase charges. The information is provided and maintained by Decision Technologies Limited. **This is indicative only and based on a 2-person household with multiple devices and simultaneous usage. Broadband performance is affected by multiple factors including number of occupants and devices, simultaneous usage, router range etc. For more information speak to your broadband provider.
Map data ©OpenStreetMap contributors.





