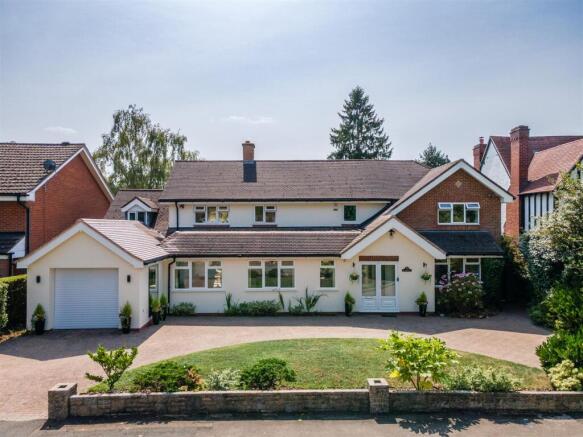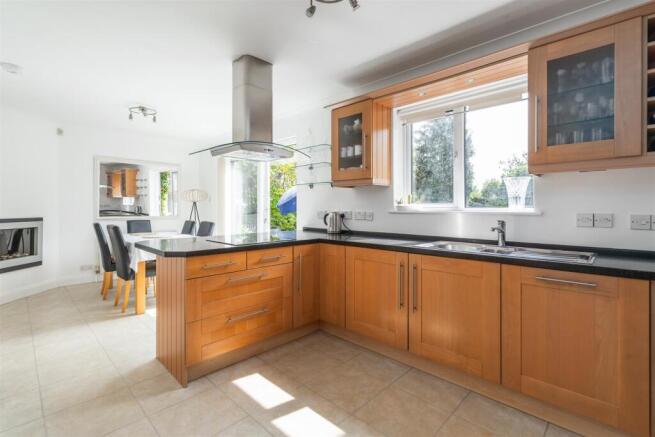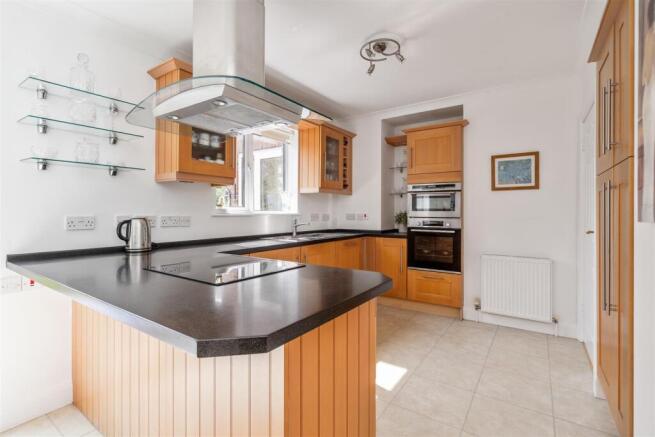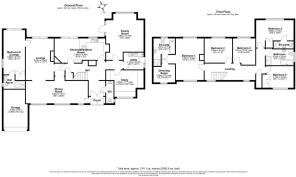Silhill Hall Road, Solihull

- PROPERTY TYPE
Detached
- BEDROOMS
6
- BATHROOMS
4
- SIZE
2,950 sq ft
274 sq m
- TENUREDescribes how you own a property. There are different types of tenure - freehold, leasehold, and commonhold.Read more about tenure in our glossary page.
Freehold
Key features
- Outstanding Location Close to Solihull Train Station
- Exceptionally Spacious & Flexible Family Living Space
- In & Out Driveway
- Southerly Facing Garden
- Six Bedrooms & Four Bathrooms
- Four Reception Areas
- Potential to Re-Configure Layout to Create Large Annex
- Planning in Place to Further Extend (STPP)
Description
Details - The ground floor blends light, luxury, and versatility, starting with a welcoming entrance porch that opens into a bright, wide hallway, setting a calm and spacious tone filled with natural light. To the rear, a formal reception room offers a feature fireplace with gas fire and access to the sunny patio, while at the front, a generous study provides dual built-in desks and integrated storage—perfect for home working
The stylish kitchen-diner is fitted with an induction hob and extractor, integrated oven, combination/microwave oven, under-counter fridge, integrated dishwasher, and a tall pull-out larder, all centred around a peninsular breakfast bar with stool seating and sliding doors to the garden.
Additional features include a well-equipped utility room with Baxi boiler, space for laundry appliances, a tall fridge-freezer and drinks fridge, useful understairs storage and a separate WC.
he second living space to the left of the property offers the potential to use in a variety of ways.
The vendors have thoughtfully extended the garage to the front allowing them to create an additional reception room to the rear which benefits from sliding doors that open onto the rear garden, built-in wardrobes for ample storage with private access to a newly fitted wet room - this is future proofing the accommodation whilst offering flexible family space.
There is the potential to separate the left side off to create a self contained annex with its own front entrance, off from the main porch, using all of the space that links into the newly formed en-suite room as well. Added to this planning is in place to extend out the existing sitting room another 5 metres - really giving the next family lots of options.
The first floor boasts elegant bedrooms and thoughtful design, with a central staircase leading to a generous landing that includes a storage cupboard and access to five double bedrooms.
The spacious dual-aspect principal suite features steps down to a walk-in dressing room and a generous en-suite with both a bath and a walk-in shower. A guest bedroom offers its own en-suite and fitted wardrobes, while three further well-sized double bedrooms provide ample space for family or visitors. Completing the layout is a stylish family bathroom, finished with a large separate shower and a full-size bath.
Outdoor Living - To the rear, the private, south-facing garden is a tranquil and secure space for relaxing, entertaining or family play. Featuring a sun-drenched patio area looking out onto a well maintained lawn and useful side access on both sides of the property offer additional flexibility.
Location - Solihull is a thriving market town in the West Midlands—offering a balance of heritage and convenience. 108 Silhill Hall Road enjoys a prime location within easy reach of the town’s bustling centre, boutique shops, and renowned dining. The area is well-served by outstanding schools and offers excellent transport links, including Solihull train station (just a 5 minutes walk away) for swift access to Birmingham and London. Leafy surroundings and nearby parks provide a tranquil, green backdrop, while the Touchwood Shopping Centre, leisure facilities, and scenic open spaces are all just moments away, making this an ideal setting for both convenience and lifestyle.
Want To Sell Your Property (Premium) - Call DM & Co. Premium on , Option 4 to arrange your FREE no obligation market appraisal and find out why we are Solihull's fastest growing Estate Agency.
General Information - Planning Permission & Building Regulations: It is the responsibility of Purchasers to verify if any planning permission and building regulations were obtained and adhered to for any works carried out to the property.
Tenure: Freehold.
Broadband (Speeds): Upload 1000Mbps. Download 1800Mbps
Flood Risk Rating - High/Low/Very Low?: No risk.
Conservation Area?: No.
Services: All mains services are connected to the property. However, it is advised that you confirm this at point of offer.
Local Authority: Solihull Metropolitan Borough Council.
Council Tax Band: E.
Other Services - DM & Co. Homes are pleased to offer the following services:-
Residential Lettings: If you are considering renting a property or letting your property, please contact the office on .
Mortgage Services: If you would like advice on the best mortgages available, please contact us on .
Want To Sell Your Property (Premium) - Call DM & Co. Premium on , Option 4 to arrange your FREE no obligation market appraisal and find out why we are Solihull's fastest growing Estate Agency.
Brochures
108 Silhill Hall Road Formal Brochure.pdf- COUNCIL TAXA payment made to your local authority in order to pay for local services like schools, libraries, and refuse collection. The amount you pay depends on the value of the property.Read more about council Tax in our glossary page.
- Band: E
- PARKINGDetails of how and where vehicles can be parked, and any associated costs.Read more about parking in our glossary page.
- Yes
- GARDENA property has access to an outdoor space, which could be private or shared.
- Yes
- ACCESSIBILITYHow a property has been adapted to meet the needs of vulnerable or disabled individuals.Read more about accessibility in our glossary page.
- Ask agent
Silhill Hall Road, Solihull
Add an important place to see how long it'd take to get there from our property listings.
__mins driving to your place
Get an instant, personalised result:
- Show sellers you’re serious
- Secure viewings faster with agents
- No impact on your credit score
Your mortgage
Notes
Staying secure when looking for property
Ensure you're up to date with our latest advice on how to avoid fraud or scams when looking for property online.
Visit our security centre to find out moreDisclaimer - Property reference 34114345. The information displayed about this property comprises a property advertisement. Rightmove.co.uk makes no warranty as to the accuracy or completeness of the advertisement or any linked or associated information, and Rightmove has no control over the content. This property advertisement does not constitute property particulars. The information is provided and maintained by DM & Co. Premium, Dorridge. Please contact the selling agent or developer directly to obtain any information which may be available under the terms of The Energy Performance of Buildings (Certificates and Inspections) (England and Wales) Regulations 2007 or the Home Report if in relation to a residential property in Scotland.
*This is the average speed from the provider with the fastest broadband package available at this postcode. The average speed displayed is based on the download speeds of at least 50% of customers at peak time (8pm to 10pm). Fibre/cable services at the postcode are subject to availability and may differ between properties within a postcode. Speeds can be affected by a range of technical and environmental factors. The speed at the property may be lower than that listed above. You can check the estimated speed and confirm availability to a property prior to purchasing on the broadband provider's website. Providers may increase charges. The information is provided and maintained by Decision Technologies Limited. **This is indicative only and based on a 2-person household with multiple devices and simultaneous usage. Broadband performance is affected by multiple factors including number of occupants and devices, simultaneous usage, router range etc. For more information speak to your broadband provider.
Map data ©OpenStreetMap contributors.




