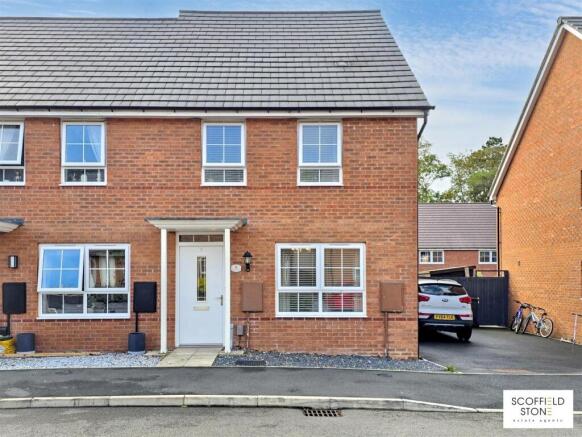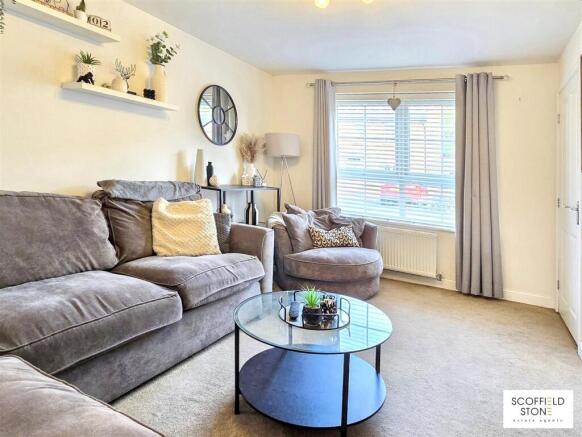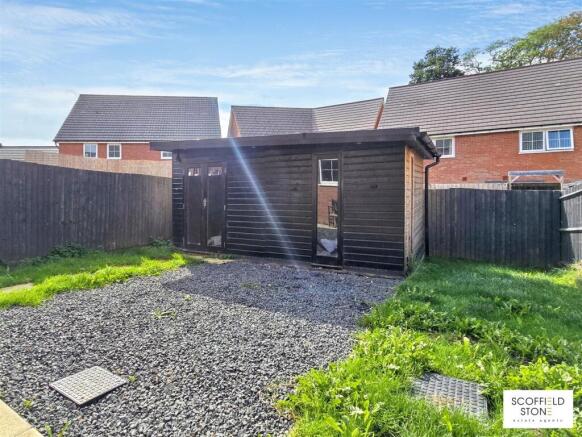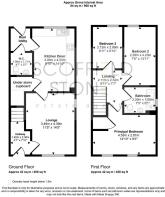
Selby Drive, Mickleover

- PROPERTY TYPE
End of Terrace
- BEDROOMS
3
- BATHROOMS
1
- SIZE
925 sq ft
86 sq m
Key features
- Shared ownership option
- Forever Home’ design
- Cul-de-sac location
- Driveway parking
- Detached studio
- Three double bedrooms
- Modern kitchen/diner
- Guest cloakroom
- Enclosed garden
- Patio and lawn
Description
Featuring three bedrooms, a stylish kitchen/diner, driveway parking, enclosed garden, and detached timber studio, this property provides an excellent opportunity for buyers looking to step onto the property ladder in a sought-after location.
Summary Description - Situated within a modern development on a quiet cul-de-sac in Mickleover, this attractive three-bedroom end-terrace home is titled a ‘Forever Home’, thoughtfully designed to accommodate a variety of needs both now and in the future. With extra-width doorways and hallways, it provides a practical layout that will appeal to first-time buyers, families, upsizers, and downsizers alike.
This property is offered on a shared ownership basis. The seller owns a 25% share, with the remaining 75% owned by a housing association. Any prospective buyer will be required to make suitable arrangements with the housing association for their share of the property. This arrangement provides an excellent opportunity to step onto the property ladder in a highly sought-after location. Rent of £472.16 is payable monthly on the remaining 75% share and a monthly Service Charge of £54.27 is also payable.
The home itself is well presented throughout, featuring a welcoming entrance hall, a comfortable lounge, and a modern kitchen/diner fitted with gloss cream units, wood-effect worktops, and integrated appliances. A guest cloakroom/WC adds everyday convenience. Upstairs offers three bedrooms and a family bathroom with shower over bath. Outside, there is a private enclosed garden with lawn and patio, ideal for relaxation or entertaining. A standout feature is the detached timber studio, equipped with light and power, perfect for use as a home office or creative space. Driveway parking for two cars completes the offering.
Mickleover is one of Derby’s most popular suburbs, known for its community feel, excellent local schooling, and a range of amenities including shops, cafes, and pubs. Derby city centre is just a short drive away, with the A38 and A50 providing excellent commuter links. Regular bus routes also serve the area, making travel straightforward.
Entrance Hall - 1.40m x 2.39m (4'7 x 7'10) - Carpeted, carpet matwell, front aspect part obscure glazed composite main entrance door, radiator, telephone point.
Lounge - 3.48m x 4.39m (11'5 x 14'5) - Carpeted, front aspect upvc double glazed window, radiator, tv point.
Kitchen/Diner - 3.00m x 4.52m (9'10 x 14'10) - Having wood effect cushion flooring, rear aspect upvc double glazed window, a range of fitted wall and floor units to gloss cream with wood effect worktops, inset stainless steel sink with drainer, vegetable preparation and chrome monobloc tap, integrated fridge/freezer, washer/dryer and electric oven, gas hob, chimney style extractor hood, large under stairs storage, radiator.
Rear Lobby - Having wood effect cushion flooring, rear aspect part obscure glazed galvanised door to garden, radiator.
Guest Cloakroom/Wc - 1.40m x 1.70m (4'7 x 5'7) - Having wood effect cushion flooring, low flush wc, pedestal wash hand basin with chrome monobloc tap and tiled splashback, radiator.
Stairs/Landing - 2.11m x 2.31m (6'11 x 7'7) - Carpeted, wooden spindle staircase, access to roof space.
Bedroom One - 4.52m x 2.82m (14'10 x 9'3) - Carpeted, two front aspect upvc double glazed windows, radiator, over stairs storage.
Bedroom Two - 2.29m x 4.24m (7'6 x 13'11) - Carpeted, rear aspect upvc double glazed window, radiator.
Bedroom Three - 2.11m x 3.00m (6'11 x 9'10) - Carpeted, rear aspect upvc double glazed window, radiator.
Bathroom - 2.26m x 1.85m (7'5 x 6'1) - Having wood effect wood, side aspect obscure upvc double glazed window, bathtub with chrome mixer tap and plumbed shower over, low flush wc, pedestal wash hand basin with chrome monobloc tap, tiled splashbacks, chrome heated towel rail, shaving point.
Outside -
Frontage And Driveway - To the front you will find a Tarmacadam driveway with adequate parking for two cars parked in tandem. A gravelled forecourt greets you at the main entrance.
Rear Garden - To the rear you will find an enclosed garden with lawn and patio.
Detached Multi-Purpose Studio - 2.82 x 4.57 (9'3" x 14'11") - Within the garden is a detached timber studio, with two windows and French doors, light and power.
Material Information - Please contact the office to discuss the material information held for this property.
Disclaimer - These particulars, whilst believed to be accurate are set out as a general outline only for guidance and do not constitute any part of an offer or contract. Floor plans are not drawn to scale and room dimensions are subject to a +/- 50mm (2") tolerance and are based on the maximum dimensions in each room. Intending purchasers should not rely on them as statements of representation of fact but must satisfy themselves by inspection or otherwise as to their accuracy. No person in this firm’s employment has the authority to make or give any representation or warranty in respect of the property or offer any legal advice regarding any aspect of the property and any buyer should consult their own legal representative on any such matters.
Location / What3words - what3words ///drums.bank.cakes
Id Checks For Buyers - To keep the buying process safe and secure, we carry out ID checks on all buyers. This is a legal requirement that helps protect everyone involved in the sale and ensures a smooth transaction. There is a small charge of £25 per person to cover the cost of these checks.
Brochures
Selby Drive, MickleoverEPCBrochure- COUNCIL TAXA payment made to your local authority in order to pay for local services like schools, libraries, and refuse collection. The amount you pay depends on the value of the property.Read more about council Tax in our glossary page.
- Band: C
- PARKINGDetails of how and where vehicles can be parked, and any associated costs.Read more about parking in our glossary page.
- Driveway
- GARDENA property has access to an outdoor space, which could be private or shared.
- Yes
- ACCESSIBILITYHow a property has been adapted to meet the needs of vulnerable or disabled individuals.Read more about accessibility in our glossary page.
- Ask agent
Selby Drive, Mickleover
Add an important place to see how long it'd take to get there from our property listings.
__mins driving to your place
Get an instant, personalised result:
- Show sellers you’re serious
- Secure viewings faster with agents
- No impact on your credit score

Your mortgage
Notes
Staying secure when looking for property
Ensure you're up to date with our latest advice on how to avoid fraud or scams when looking for property online.
Visit our security centre to find out moreDisclaimer - Property reference 34201141. The information displayed about this property comprises a property advertisement. Rightmove.co.uk makes no warranty as to the accuracy or completeness of the advertisement or any linked or associated information, and Rightmove has no control over the content. This property advertisement does not constitute property particulars. The information is provided and maintained by Scoffield Stone, Hilton. Please contact the selling agent or developer directly to obtain any information which may be available under the terms of The Energy Performance of Buildings (Certificates and Inspections) (England and Wales) Regulations 2007 or the Home Report if in relation to a residential property in Scotland.
*This is the average speed from the provider with the fastest broadband package available at this postcode. The average speed displayed is based on the download speeds of at least 50% of customers at peak time (8pm to 10pm). Fibre/cable services at the postcode are subject to availability and may differ between properties within a postcode. Speeds can be affected by a range of technical and environmental factors. The speed at the property may be lower than that listed above. You can check the estimated speed and confirm availability to a property prior to purchasing on the broadband provider's website. Providers may increase charges. The information is provided and maintained by Decision Technologies Limited. **This is indicative only and based on a 2-person household with multiple devices and simultaneous usage. Broadband performance is affected by multiple factors including number of occupants and devices, simultaneous usage, router range etc. For more information speak to your broadband provider.
Map data ©OpenStreetMap contributors.





