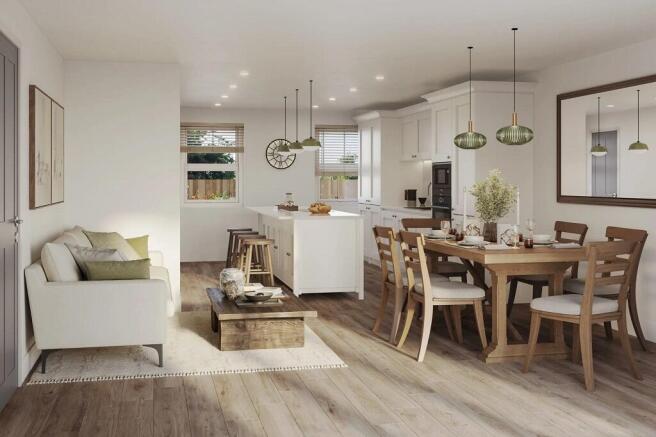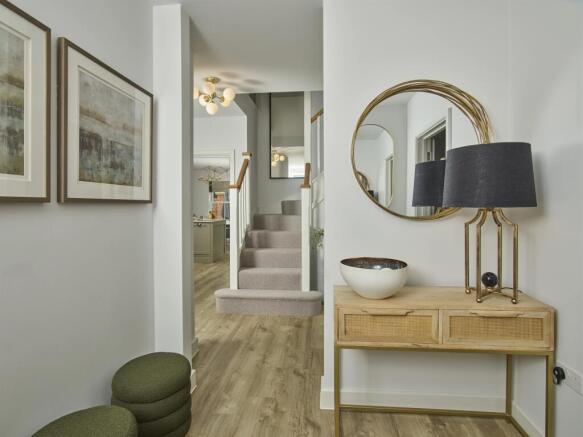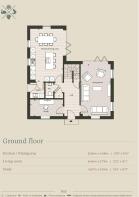Manningtree Park, Mistley, Manningtree

- PROPERTY TYPE
Detached
- BEDROOMS
4
- BATHROOMS
2
- SIZE
1,764 sq ft
164 sq m
- TENUREDescribes how you own a property. There are different types of tenure - freehold, leasehold, and commonhold.Read more about tenure in our glossary page.
Freehold
Key features
- Two parking spaces
- Four double bedrooms
- Double garage
- Central island to the kitchen
- Separate living area and study
- Bi-fold doors to the living area and kitchen
- Walk-in dressing area and desk space to principal bedroom
- High quality finishes throughout
Description
SUMMARY
The Mackintosh is an exceptional four-bedroom detached home with a double garage, combining space, functionality, and refined finishes across a beautifully designed layout, perfect for modern living with room to grow, work, and relax.
DESCRIPTION
Plot 9 -The Mackintosh is an exceptional four-bedroom detached home with a double garage, combining space, functionality, and refined finishes across a beautifully designed layout, perfect for modern living with room to grow, work, and relax.
At the heart of the home is a stunning open-plan kitchen and dining space, complete with a central island, Silestone worktops, integrated Bosch appliances, and bi-fold doors that open out to a fully turfed private garden, ideal for indoor-outdoor living and entertaining. A separate utility room and dedicated storage cupboard help keep everyday life effortlessly organised. The spacious living room also benefits from bi-fold doors, filling the space with natural light and creating an inviting setting for family time or hosting guests. A separate study on the ground floor offers a quiet space for home working or reading.
Upstairs, the principal bedroom offers a true sense of retreat, with a walk-in dressing area featuring fitted wardrobes. The bedroom itself provides additional space for a desk or an extra wardrobe. The en-suite is finished to a high standard, featuring both a separate bath and a walk-in shower with premium fittings by Vado and Laufen. Bedrooms two and four also offer flexibility, with space for desks or wardrobes, ideal for children's rooms, guest accommodation, or additional workspaces. A modern family bathroom serves the additional bedrooms with the same attention to detail found throughout the home.
Welcome To Manningtree Park
An exclusive collection of elegant new homes, nestled between the villages of Mistley and Lawford, and the charming market town of Manningtree. Voted as one of the Best Places to Live in the East of England, Manningtree is a lifestyle destination for all ages.
Here, you can experience country living whilst being within easy reach of major towns and cities, and within an hour of London by train. This beautiful development offers luxurious one and two bedroom apartments alongside generously sized one to five bedroom houses, all with an opulent specification. Manningtree Park will eventually be set within 11 acres of public open space. This will include village greens and natural play parks, adjacent to an area of outstanding natural beauty, perfect for anyone looking to improve their quality of life surrounded by nature.
Whether you're stepping onto the property ladder for the first time, looking for a spacious home tailor-made for your growing family or a place to downsize without compromise on style, Manningtree Park is the perfect place to call home.
Accommodation
Kitchen/Dining Area - 21'6" x 13'4" (6.56m x 4.06m)
Living Room - 21'2" x 12'1" (6.46m x 3.71m)
Study - 13'4" x 6'11" (4.07m x 2.10m)
Principal Bedroom - 17'7" x 13'4" (5.35m x 4.07m)
En-Suite + Dressing Area
Bedroom Two - 12'2" x 11'5" (3.71m x 3.48m)
Bedroom Three - 12'2" x 9'4" (3.71m x 2.85m)
Bedroom Four - 11'10" x 9'4" (3.60m x 2.85m)
Bathroom
An Award Winning Developer
This distinguished development is brought forward by City & Country, who have 60 years' experience in the development of new homes within sensitive conservation areas. Through their track record of delivering successful projects, consistent attention to detail, innovative approach and refusal to compromise on quality, the business has achieved considerable success.
Their craftsmanship and attention to detail enables them to produce some of the finest and most immaculately finished new homes within the industry.
A Luxurious Specification
KITCHEN
Sleek contemporary shaker style cabinetry with soft close doors and drawers
High quality Silestone worktops with matching upstands and sink grooves
Fully integrated Bosch appliances including oven, hob, fridge/freezer and dishwasher
LED feature lighting under wall units
Chrome mixer tap and under mounted stainless steel sink
BATHROOMS & ENSUITES
Stylish white sanitaryware by Laufen
Polished chrome Vado brassware
Full height porcelain tiling to shower and bath areas
Heated towel rails in chrome finish
Vanity units and shaver points included
Mirrored cabinet storage with LED lighting to all bathrooms and en-suites
Niches to bathrooms and shower enclosures*
HEATING & ELECTRICAL
Gas fired central heating with air source heat pumps to selected plots
Thermostatically controlled radiators
Downlights to kitchen, bathrooms and en-suites
Ample power points, USB sockets to selected rooms
TV and data points to living areas and principal bedrooms
FLOORING & FINISHES
Amtico Spacia flooring to hallway, kitchen and living areas
Cormar Sensations carpet to stairs, landing, bedrooms, upstairs cupboards, separate living rooms and separate family rooms where applicable
Panelled internal doors painted in Mudlark grey
Walls finished in white throughout
EXTERNAL FEATURES
Private rear gardens with patio area
External lighting to front and rear elevations
High performance UPVC windows
Electric charging points
Enhanced insulation for reduced energy usage
PV panels to 2 & 3 bedroom homes
Specification Continued
SMART LIVING
All our homes are designed to meet the latest sustainability and fabric efficiency regulations. By using a combination of photovoltaic panels, air source heat pumps, waste water heat recovery and enhanced thermal fabric performance, your new homes offer reduced electric and heating bills and low emissions by use of solar and clean renewable energy sources.
Our 1 to 3 bedroom homes feature high efficiency gas boilers complemented by integrated photovoltaic (PV) panels to maximise energy performance.
Four our larger 4 &and 5 bedroom homes, we utilise Air-Source Heat Pumps (ASHPs) to deliver optimal heating efficiency and reduce environmental impact.
Viewings
The sales suite & beautiful show homes are open seven days a week 10am - 5pm. For a private appointment to view, please contact us.
Agent's Notes
CGI's, images, dimensions, specifications and plans are provided for guidance purposes only, may be of previous developments and not specific to this plot and may differ from the finished development. Distances quoted are taken from Google Maps.
1. MONEY LAUNDERING REGULATIONS: Intending purchasers will be asked to produce identification documentation at a later stage and we would ask for your co-operation in order that there will be no delay in agreeing the sale.
2. General: While we endeavour to make our sales particulars fair, accurate and reliable, they are only a general guide to the property and, accordingly, if there is any point which is of particular importance to you, please contact the office and we will be pleased to check the position for you, especially if you are contemplating travelling some distance to view the property.
3. The measurements indicated are supplied for guidance only and as such must be considered incorrect.
4. Services: Please note we have not tested the services or any of the equipment or appliances in this property, accordingly we strongly advise prospective buyers to commission their own survey or service reports before finalising their offer to purchase.
5. THESE PARTICULARS ARE ISSUED IN GOOD FAITH BUT DO NOT CONSTITUTE REPRESENTATIONS OF FACT OR FORM PART OF ANY OFFER OR CONTRACT. THE MATTERS REFERRED TO IN THESE PARTICULARS SHOULD BE INDEPENDENTLY VERIFIED BY PROSPECTIVE BUYERS OR TENANTS. NEITHER SEQUENCE (UK) LIMITED NOR ANY OF ITS EMPLOYEES OR AGENTS HAS ANY AUTHORITY TO MAKE OR GIVE ANY REPRESENTATION OR WARRANTY WHATEVER IN RELATION TO THIS PROPERTY.
Brochures
Full Details- COUNCIL TAXA payment made to your local authority in order to pay for local services like schools, libraries, and refuse collection. The amount you pay depends on the value of the property.Read more about council Tax in our glossary page.
- Band: TBC
- PARKINGDetails of how and where vehicles can be parked, and any associated costs.Read more about parking in our glossary page.
- Yes
- GARDENA property has access to an outdoor space, which could be private or shared.
- Front garden,Back garden
- ACCESSIBILITYHow a property has been adapted to meet the needs of vulnerable or disabled individuals.Read more about accessibility in our glossary page.
- Ask agent
Energy performance certificate - ask agent
Manningtree Park, Mistley, Manningtree
Add an important place to see how long it'd take to get there from our property listings.
__mins driving to your place
Get an instant, personalised result:
- Show sellers you’re serious
- Secure viewings faster with agents
- No impact on your credit score


Your mortgage
Notes
Staying secure when looking for property
Ensure you're up to date with our latest advice on how to avoid fraud or scams when looking for property online.
Visit our security centre to find out moreDisclaimer - Property reference CSJ109712. The information displayed about this property comprises a property advertisement. Rightmove.co.uk makes no warranty as to the accuracy or completeness of the advertisement or any linked or associated information, and Rightmove has no control over the content. This property advertisement does not constitute property particulars. The information is provided and maintained by William H. Brown, Colchester St Johns. Please contact the selling agent or developer directly to obtain any information which may be available under the terms of The Energy Performance of Buildings (Certificates and Inspections) (England and Wales) Regulations 2007 or the Home Report if in relation to a residential property in Scotland.
*This is the average speed from the provider with the fastest broadband package available at this postcode. The average speed displayed is based on the download speeds of at least 50% of customers at peak time (8pm to 10pm). Fibre/cable services at the postcode are subject to availability and may differ between properties within a postcode. Speeds can be affected by a range of technical and environmental factors. The speed at the property may be lower than that listed above. You can check the estimated speed and confirm availability to a property prior to purchasing on the broadband provider's website. Providers may increase charges. The information is provided and maintained by Decision Technologies Limited. **This is indicative only and based on a 2-person household with multiple devices and simultaneous usage. Broadband performance is affected by multiple factors including number of occupants and devices, simultaneous usage, router range etc. For more information speak to your broadband provider.
Map data ©OpenStreetMap contributors.





