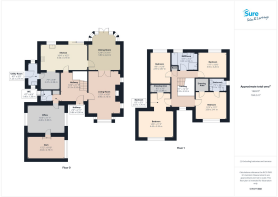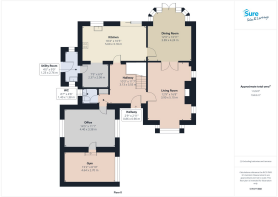Kingsdale Croft, Stretton, DE13

- PROPERTY TYPE
Detached
- BEDROOMS
4
- BATHROOMS
3
- SIZE
1,711 sq ft
159 sq m
- TENUREDescribes how you own a property. There are different types of tenure - freehold, leasehold, and commonhold.Read more about tenure in our glossary page.
Freehold
Key features
- Extended Executive Detached Family Home
- Viewing Essential to Appreciate this Beautifully Well Maintained Family Home
- Popular Location with Good Schools within Walking Distance
- Generous Accomodation
- Reception Hallway, Four Reception Rooms, Cloaks WC
- Kitchen Diner and Utility
- Four Double Bedrooms
- Exceptional Landscaped Gardens
- Off Road Parking for Several Vehicles and Garage
Description
The outside space is a haven of tranquillity, with an exquisitely maintained landscaped garden at the rear of the property. The garden offers a paved patio, a lush lawn garden, and enchanting flower and shrubbery borders. A quaint pebbled pathway leads to a raised decked patio, providing a perfect spot for alfresco dining or enjoying the outdoors in privacy. Screened by high bushes with an elegant archway, the garden offers a sanctuary away from the hustle and bustle of daily life. Additional features include an outside tap, outside lighting and a brick-built store for storage convenience. At the front of the property, a block-paved driveway with a gravelled area offers ample space for parking several vehicles and adds to the property's impressive kerb appeal. Single garage with an up-and-over door, electric car points, and side gated access to the rear complete the exterior of this stunning residence. Furthermore, a large driveway ensures off-road parking for multiple vehicles, making this property as practical as it is beautiful. Experience the epitome of luxury living in this meticulously designed home, where every aspect has been thoughtfully considered to create a truly exceptional living space.
EPC Rating: C
Entrance Hall
3.13m x 3.55m
Laminate flooring, radiator. Stairs to first floor. Under stairs storage cupboard. Further storage/cloaks cupboard.
Lounge
3.9m x 5.1m
Windows to front and side. Electric stove set into chimney recess with exposed brickwork and wooden mantle. Wooden doors, wooden mantle over windows, coving to ceiling, radiator. Double doors through to:
Dining Room
3.89m x 4.24m
Bay window French doors with leaded effect to the rear. Coving to ceiling, radiator. Double doors through to lounge.
Kitchen Diner
5.6m x 3.18m
Additional space: 2.37m x 2.08m -Leaded effect window to rear, patio door to rear. Dining area with laminate floor and radiator. The kitchen area has an individually designed solid wood kitchen units incorporating wall and base cupboards and larder unit, recess for stove with extractor and decorative mantle over, inset sink and drainer. Integrated dishwasher. Contrasting granite working surfaces. Tiled floor. Open via archway with wooden lintel to separate area with further cupboards and larder units, built in microwave, space for American fridge freezer. Tiled floor. Access to:
Utility Room
1.23m x 2.76m
Windows to front and rear. Door to side. Base unit with inset sink and drainer. Washing machine point, space for dryer. Wall mounted gas boiler. Radiator.
Cloaks WC
Leaded effect window to side. Low flush WC, wash hand basin set into vanity style unit. Radiator. Tiled floor.
Reception Room/Office
4.4m x 3.38m
Windows to both sides, radiator. Access to:
Gym/Office
4.64m x 2.7m
Leaded effect window to side. Two apex windows to opposite side. Radiator
First Floor Landing
Leaded effect window to front. radiator. Balustrade feature to stair well. Storage cupboard. Loft Access.
Bedroom One
3.89m x 3.41m
Leaded effect window to front. Radiator.
Walk in Dressing area
Hanging Rails. Space for drawer units. Radiator. Laminate floor.
Ensuite
Leaded effect window to the side. With shower cubicle. Twin wash basins with cupboards under. Low level WC. Heated towel rail. Tiled floor.
Bedroom Two
4.43m x 3.35m
Additional Space: 2.57m x 1.76m Leaded effect window to the front. Two apex windows to the side with fitted blinds set into imposing vaulted ceiling. Radiator. Open through to separate area. Door to walk in wardrobe which with the relevant permissions could be converted into a second ensuite.
Bedroom Three
3.55m x 3.22m
Leaded effect window to rear. Radiator.
Bedroom Four
2.59m x 3.87m
Leaded effect window to rear, radiator.
Family Bathroom
Leaded effect window to rear. Having an oversized bath tub and central mixer taps. Separate shower cubicle with rainwater and handset heads. Wash hand basin with drawers under. Low level WC. Heated towel rail. Tiled floor.
Garden
To the rear of the property is an exceptionally well maintained and non overlooked landscaped garden with paved patio, lawn garden, flower/shrubbery borders. Quaint pebbled pathway to further raised decked patio. Screened by high bushes with archway. Outside tap. Brick built store to the side and access to the front. Outside lighting to side and rear.
Front Garden
To the front of the property is a blocked paved driveway to the property with gravelled area to the front making this an excellent space for parking several vehicles as well as being easily maintained. Single garage with up and over door. Electric car points. Side gated access to the rear.
- COUNCIL TAXA payment made to your local authority in order to pay for local services like schools, libraries, and refuse collection. The amount you pay depends on the value of the property.Read more about council Tax in our glossary page.
- Band: E
- PARKINGDetails of how and where vehicles can be parked, and any associated costs.Read more about parking in our glossary page.
- Yes
- GARDENA property has access to an outdoor space, which could be private or shared.
- Front garden,Private garden
- ACCESSIBILITYHow a property has been adapted to meet the needs of vulnerable or disabled individuals.Read more about accessibility in our glossary page.
- Ask agent
Energy performance certificate - ask agent
Kingsdale Croft, Stretton, DE13
Add an important place to see how long it'd take to get there from our property listings.
__mins driving to your place
Get an instant, personalised result:
- Show sellers you’re serious
- Secure viewings faster with agents
- No impact on your credit score
About Sure Sales & Lettings, Burton-On-Trent
8 Eastgate Business Centre Eastern Avenue Stretton Burton-On-Trent DE13 0AT


Your mortgage
Notes
Staying secure when looking for property
Ensure you're up to date with our latest advice on how to avoid fraud or scams when looking for property online.
Visit our security centre to find out moreDisclaimer - Property reference bb8772e1-7d77-43a8-a8bd-9a2311aa41b7. The information displayed about this property comprises a property advertisement. Rightmove.co.uk makes no warranty as to the accuracy or completeness of the advertisement or any linked or associated information, and Rightmove has no control over the content. This property advertisement does not constitute property particulars. The information is provided and maintained by Sure Sales & Lettings, Burton-On-Trent. Please contact the selling agent or developer directly to obtain any information which may be available under the terms of The Energy Performance of Buildings (Certificates and Inspections) (England and Wales) Regulations 2007 or the Home Report if in relation to a residential property in Scotland.
*This is the average speed from the provider with the fastest broadband package available at this postcode. The average speed displayed is based on the download speeds of at least 50% of customers at peak time (8pm to 10pm). Fibre/cable services at the postcode are subject to availability and may differ between properties within a postcode. Speeds can be affected by a range of technical and environmental factors. The speed at the property may be lower than that listed above. You can check the estimated speed and confirm availability to a property prior to purchasing on the broadband provider's website. Providers may increase charges. The information is provided and maintained by Decision Technologies Limited. **This is indicative only and based on a 2-person household with multiple devices and simultaneous usage. Broadband performance is affected by multiple factors including number of occupants and devices, simultaneous usage, router range etc. For more information speak to your broadband provider.
Map data ©OpenStreetMap contributors.





