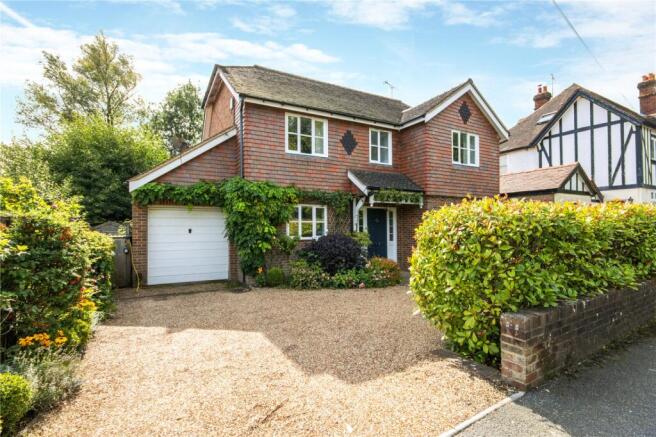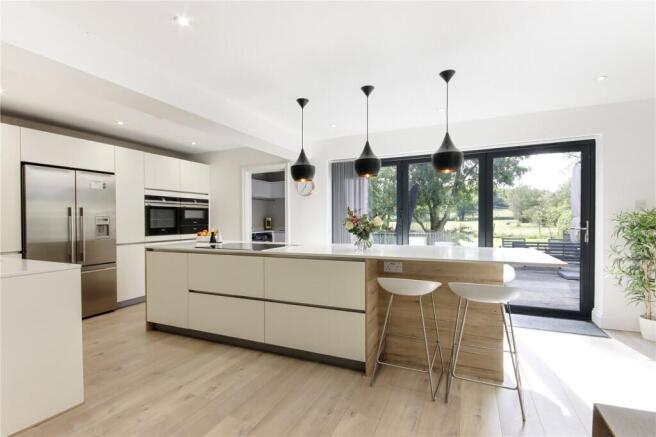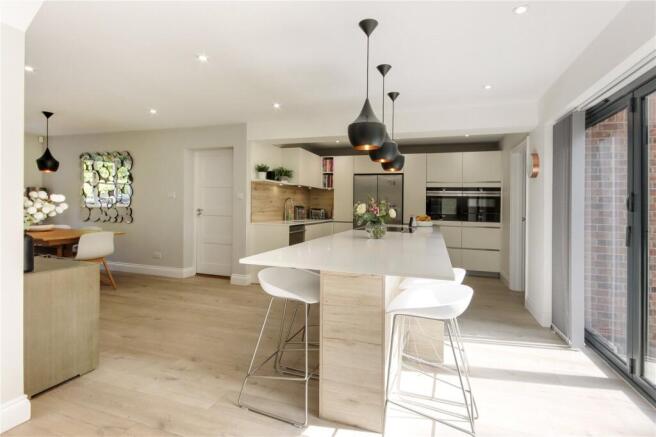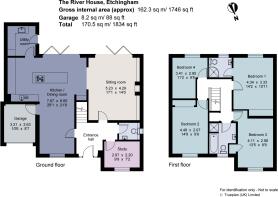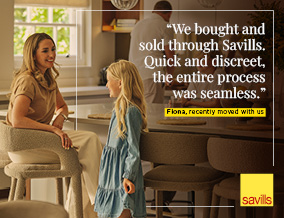
High Street, Etchingham, East, Sussex, TN19

- PROPERTY TYPE
Detached
- BEDROOMS
4
- BATHROOMS
2
- SIZE
1,746-1,834 sq ft
162-170 sq m
- TENUREDescribes how you own a property. There are different types of tenure - freehold, leasehold, and commonhold.Read more about tenure in our glossary page.
Freehold
Key features
- An attractive, detached family home
- Open plan kitchen/dining and living room
- Four double bedrooms and two bathrooms
- Mature garden
- Off-street parking and garaging
- Approximately 0.2 miles on foot from Etchingham mainline station
- Convenient for local amenities, well placed for nearby villages, schools, road and rail links
- EPC Rating = D
Description
Description
Having been comprehensively renovated, extended, and reconfigured by our client, The River House has been transformed under their ownership into a sizable and beautifully presented family home.
The setting is superb, situated within a central village location with the backdrop of a delightful, structured garden surrounded by countryside. In particular, the house offers a good balance between living and bedroom space, featuring two good sized reception rooms, a modern open plan kitchen that is easily zoned, and a favourable ratio of bedrooms to bathrooms.
A welcoming reception hall leads to the generous, light filled formal sitting room with an impressive feature fireplace and media wall. The stylish kitchen/breakfast room, with bespoke cabinetry and complementary fixtures and fittings, provides ample storage and preparation space with integrated appliances, and break bar. The kitchen also features bi fold doors that overlook and open onto the south facing terrace and gardens beyond, creating the perfect spot to enjoy the views and ideal for al fresco entertaining. A utility room with direct access to the garden, along with a study/snug and a W.C., complete the ground floor accommodation.
The first floor comprises of four double bedrooms and a well-appointed family bathroom with the principal bedroom enjoying the wonderful elevated outlook to the rear, with ample built in storage and a stylish en suite shower room.
River House enjoys a private driveway with parking for numerous vehicles and a sizeable and established garden with a number of seating areas from which to enjoy the splendid countryside scenery.
Location
The River House is located in Ethchingham and the pretty and bustling village of Ticehurst, in the High Weald Area of Natural Beauty, with amenities including The Bell Public House, village store with post office, greengrocers, art gallery, Buy The Weigh (a zero-waste shop), Chemist, Hairdressers, Village Hall, St Mary's Church and The Greedy Goat café. Ticehurst is also home to Pashley Manor Gardens and Dale Hill Golf Course and Hotel, a well-known course designed by Ian Woosnam.
The village of Wadhurst also has an excellent choice of local amenities including a primary and secondary school, Jempsons supermarket, two public houses, Indian restaurant, and Tunbridge Wells approximately 14.4 miles away offers more comprehensive shopping, further amenities, theatres and restaurants; near-by Bedgebury National Pinetum and Forest is a popular local attraction, as is Bewl Water for cycling, sailing, fishing and rowing.
A major asset is the proximity to the mainline rail services: Etchingham (approximately 0.2 miles away) has parking available and services to London Bridge, Charing Cross and Waterloo East from about 64 mins, or Wadhurst on the same line with a journey time from about 52 mins.
State and private schools: Stonegate C of E Primary School, Uplands Community College (Wadhurst). Preparatory schools include, Marlborough House and St Ronan’s (Hawkhurst), Rose Hill (Tunbridge Wells), Holmewood House (Langton Green), and The Schools at Somerhill (Tonbridge). Independent senior schools in Tunbridge Wells, Sevenoaks, Tonbridge, Eastbourne, Bedes in Upper Dicker, Benenden Girls School and Mayfield Schools for Girls.
All distances are approximate.
Square Footage: 1,746 sq ft
Additional Info
Local Authority: Rother District Council
Services: Mains water, electricity and drainage. Propane Gas central heating.
Please note, there is a river that runs through the garden and Savills are aware that the garden has historically flooded but the house itself has never flooded.
Brochures
Web Details- COUNCIL TAXA payment made to your local authority in order to pay for local services like schools, libraries, and refuse collection. The amount you pay depends on the value of the property.Read more about council Tax in our glossary page.
- Band: F
- PARKINGDetails of how and where vehicles can be parked, and any associated costs.Read more about parking in our glossary page.
- Yes
- GARDENA property has access to an outdoor space, which could be private or shared.
- Yes
- ACCESSIBILITYHow a property has been adapted to meet the needs of vulnerable or disabled individuals.Read more about accessibility in our glossary page.
- Ask agent
High Street, Etchingham, East, Sussex, TN19
Add an important place to see how long it'd take to get there from our property listings.
__mins driving to your place
Get an instant, personalised result:
- Show sellers you’re serious
- Secure viewings faster with agents
- No impact on your credit score
Your mortgage
Notes
Staying secure when looking for property
Ensure you're up to date with our latest advice on how to avoid fraud or scams when looking for property online.
Visit our security centre to find out moreDisclaimer - Property reference TUS250324. The information displayed about this property comprises a property advertisement. Rightmove.co.uk makes no warranty as to the accuracy or completeness of the advertisement or any linked or associated information, and Rightmove has no control over the content. This property advertisement does not constitute property particulars. The information is provided and maintained by Savills, Tunbridge Wells. Please contact the selling agent or developer directly to obtain any information which may be available under the terms of The Energy Performance of Buildings (Certificates and Inspections) (England and Wales) Regulations 2007 or the Home Report if in relation to a residential property in Scotland.
*This is the average speed from the provider with the fastest broadband package available at this postcode. The average speed displayed is based on the download speeds of at least 50% of customers at peak time (8pm to 10pm). Fibre/cable services at the postcode are subject to availability and may differ between properties within a postcode. Speeds can be affected by a range of technical and environmental factors. The speed at the property may be lower than that listed above. You can check the estimated speed and confirm availability to a property prior to purchasing on the broadband provider's website. Providers may increase charges. The information is provided and maintained by Decision Technologies Limited. **This is indicative only and based on a 2-person household with multiple devices and simultaneous usage. Broadband performance is affected by multiple factors including number of occupants and devices, simultaneous usage, router range etc. For more information speak to your broadband provider.
Map data ©OpenStreetMap contributors.
