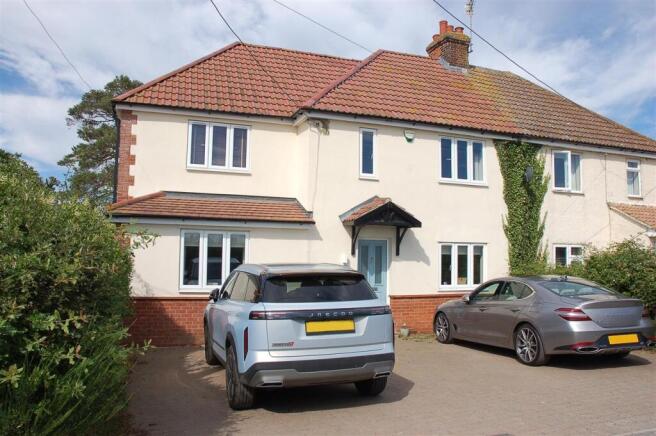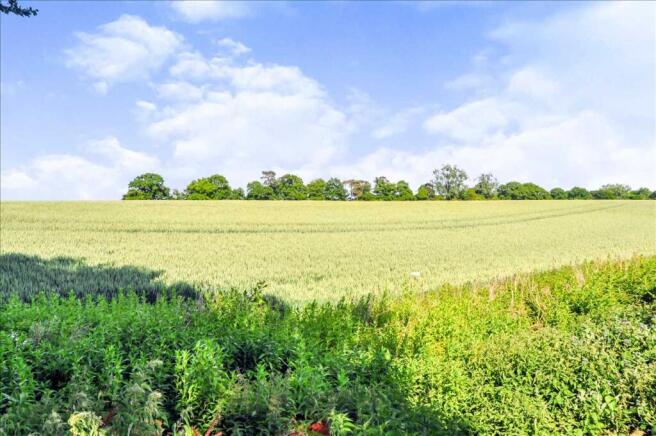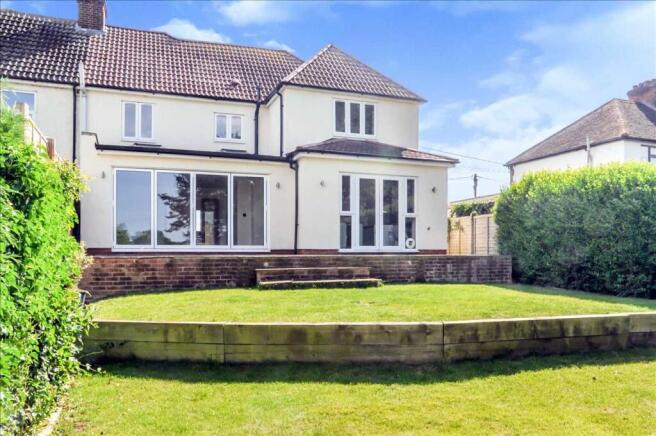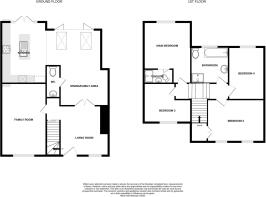
Braemar, Private Road, Chelmsford

Letting details
- Let available date:
- 29/09/2025
- Deposit:
- Ask agentA deposit provides security for a landlord against damage, or unpaid rent by a tenant.Read more about deposit in our glossary page.
- Min. Tenancy:
- Ask agent How long the landlord offers to let the property for.Read more about tenancy length in our glossary page.
- Let type:
- Short term
- Furnish type:
- Unfurnished
- Council Tax:
- Ask agent
- PROPERTY TYPE
Semi-Detached
- BEDROOMS
4
- BATHROOMS
2
- SIZE
Ask agent
Key features
- SPACIOUS CONSIDERABLY EXTENDED SEMI DETACHED HOUSE
- NON ESTATE LOCATION - SMALL LANE WITH FIELD AND FARMLAND VIEWS
- TIERED REAR GARDEN WITH OPEN ASPECT AND SUPERB VIEWS
- ADAPTABLE ACCOMMODTION
- OFF ROAD PARKING TO THE FRONT
- LARGE REAR KITCHEN / DINING / FAMILY ROOM WITH BI-FOLDING DOORS
- TWO FURTHER RECEPTION ROOMS
- MAIN BEDROOM WITH EN-SUITE
- THREE FURTHER BEDROOMS
- WELL WORTH AN INTERNAL VIEWING
Description
Front entrance door to
LIVING AREA 4.16m (13' 8") x 3.67m (12' 0") + RECESSES
Radiator, double glazed window to front, stairs to first floor, double doors to kitchen/dining/family room, door to
FAMILY ROOM 5.39m (17' 8") x 3.67m (12' 0")
Radiator, double glazed window to front.
KITCHEN / DINING / FAMILY ROOM 9.03m (29' 8") x 5.39m (17' 8") MAXIMUM
An excellent extended 'L' shaped rear room ideal for entertaining with KITCHEN AREA fitted with a comprehensive range of white handleless units comprising hob with cooker hood above, eye level oven and microwave, integrated appliances, excellent range of cupboards, eye level cupboards, island unit with one and a half bowl double drainer sink unit with cupboards under and wine cooler, double glazed door and sidelights leading to the rear garden, upright radiator, open to DINING / FAMILY AREA with two radiators, double glazed bi-folding doors to rear, two roof lights, inset spot lights, door to
CLOAKROOM
White suite comprising w.c, pedestal wash hand basin with mixer tap, radiator.
FIRST FLOOR LANDING
Doors to
MAIN BEDROOM 4.68m (15' 4") x 3.66m (12' 0") MAXIMUM
Radiator, double glazed window to rear with excellent view over the garden and farmland beyond, bi-folding door to
EN-SUITE SHOWER ROOM
Comprising w.c, pedestal wash hand basin, shower cubicle with fitted shower.
BEDROOM 4.61m (15' 1") x 2.72m (8' 11")
Radiator, two double glazed windows to front.
BEDROOM 3.68m (12' 1") x 2.69m (8' 10")
Radiator, double glazed window to front.
BEDROOM 3.38m (11' 1") x 2.78m (9' 1")
Radiator, double glazed window to rear with superb view over the garden and farmland beyond.
FAMILY BATH / SHOWER ROOM
Comprising panel enclosed bath with mixer tap and shower attachment, w.c, pedestal wash hand basin, shower cubicle with fitted shower, tiled flooring, towel warmer, fully tiled walls, double glazed window to rear.
PARKING
To the front, virtually the whole garden has been laid to setts to provide off road parking for a number of vehicles.
GARDEN
There is a side access gate leading into the rear garden where there is a full width paved patio area, the remainder of the garden is laid to lawn, tiered and has superb open views over farmland.
NOTE
The internal photos used were taken prior when the property was vacant.
FEES & RESTRICTIONS
All applicants aged 18 years and older are required to pass the referencing criteria prior to entering into any Tenancy.
1 WEEKS RENT REQUIRED FOR HOLDING FEE
5 WEEKS RENT REQUIRED FOR DEPOSIT
- COUNCIL TAXA payment made to your local authority in order to pay for local services like schools, libraries, and refuse collection. The amount you pay depends on the value of the property.Read more about council Tax in our glossary page.
- Ask agent
- PARKINGDetails of how and where vehicles can be parked, and any associated costs.Read more about parking in our glossary page.
- Yes
- GARDENA property has access to an outdoor space, which could be private or shared.
- Yes
- ACCESSIBILITYHow a property has been adapted to meet the needs of vulnerable or disabled individuals.Read more about accessibility in our glossary page.
- Ask agent
Braemar, Private Road, Chelmsford
Add an important place to see how long it'd take to get there from our property listings.
__mins driving to your place
Notes
Staying secure when looking for property
Ensure you're up to date with our latest advice on how to avoid fraud or scams when looking for property online.
Visit our security centre to find out moreDisclaimer - Property reference ADR1000071. The information displayed about this property comprises a property advertisement. Rightmove.co.uk makes no warranty as to the accuracy or completeness of the advertisement or any linked or associated information, and Rightmove has no control over the content. This property advertisement does not constitute property particulars. The information is provided and maintained by Adrians, Chelmsford. Please contact the selling agent or developer directly to obtain any information which may be available under the terms of The Energy Performance of Buildings (Certificates and Inspections) (England and Wales) Regulations 2007 or the Home Report if in relation to a residential property in Scotland.
*This is the average speed from the provider with the fastest broadband package available at this postcode. The average speed displayed is based on the download speeds of at least 50% of customers at peak time (8pm to 10pm). Fibre/cable services at the postcode are subject to availability and may differ between properties within a postcode. Speeds can be affected by a range of technical and environmental factors. The speed at the property may be lower than that listed above. You can check the estimated speed and confirm availability to a property prior to purchasing on the broadband provider's website. Providers may increase charges. The information is provided and maintained by Decision Technologies Limited. **This is indicative only and based on a 2-person household with multiple devices and simultaneous usage. Broadband performance is affected by multiple factors including number of occupants and devices, simultaneous usage, router range etc. For more information speak to your broadband provider.
Map data ©OpenStreetMap contributors.







