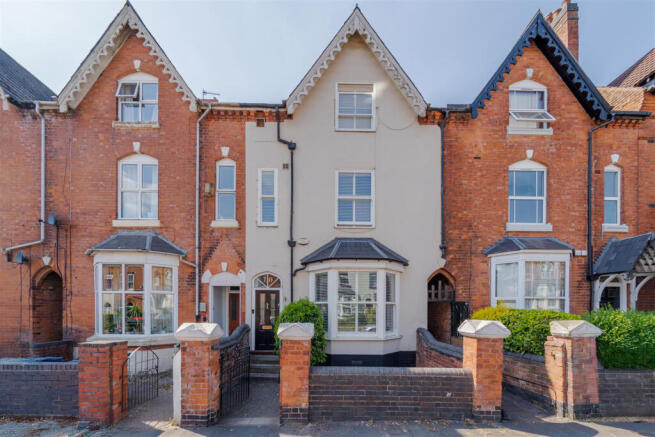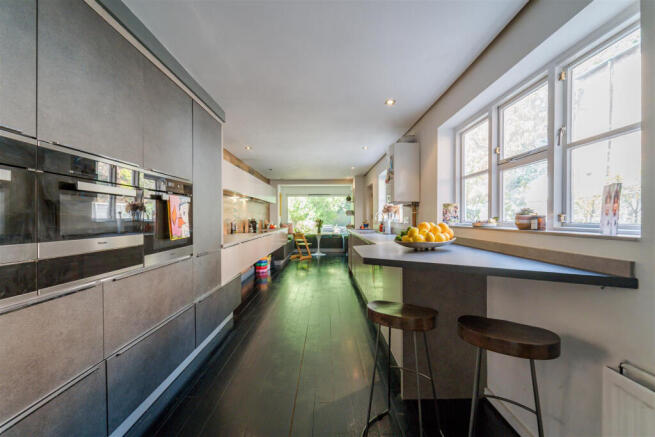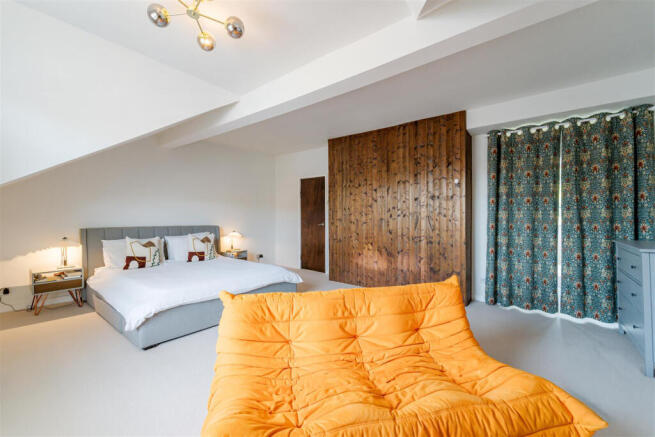Stanmore Road, Edgbaston

Letting details
- Let available date:
- 24/11/2025
- Deposit:
- Ask agentA deposit provides security for a landlord against damage, or unpaid rent by a tenant.Read more about deposit in our glossary page.
- Min. Tenancy:
- Ask agent How long the landlord offers to let the property for.Read more about tenancy length in our glossary page.
- Let type:
- Long term
- Furnish type:
- Part furnished
- Council Tax:
- Ask agent
- PROPERTY TYPE
Town House
- BEDROOMS
5
- SIZE
Ask agent
Key features
- Two spacious reception rooms with period features and wooden flooring
- Contemporary kitchen diner with Miele integrated appliances, wine cooler, and breakfast bar
- Private rear garden with patio, lawn, mature shrubs, and a vegetable patch
- Four generously sized bedrooms, plus a versatile office/nursery
- Luxury top-floor master suite with dressing room, walk-in wardrobe, and ensuite shower room
- Modern family bathroom with bath and walk-in shower
- Large lower ground basement level with utility area and additional storage rooms
- Double glazed sash windows throughout, many with bespoke fitted shutters
- Quiet, well-connected residential location with easy access to the city, hospitals and universities
Description
Location
The property is located just off Hagley Road in a sought-after residential part of Edgbaston. It is within easy reach of Birmingham City Centre and well served by regular public transport. The area also provides excellent access to key institutions including the Queen Elizabeth Hospital and University of Birmingham. Harborne and Edgbaston Village are nearby, offering a wide choice of independent shops, cafes and restaurants.
Entrance
Upon entering the home, you are welcomed by a wide and impressive hallway which sets the tone for the rest of the property. Traditional features such as a plaster archway and coving are complemented by high-end flooring and modern lighting. A partially glazed front door and internal door allow light to flood through the entrance space, which also includes a useful cloakroom area and access to the lower ground floor.
Reception Rooms
At the front of the house is a spacious formal lounge, complete with a bay window fitted with bespoke shutters. This room features detailed wood panelling, built-in shelving, and warm wooden-style flooring. The lounge connects to a separate dining room which overlooks the rear garden and benefits from French doors, additional built-in shelving with recessed lighting, and further wooden-style flooring. This dual reception space offers an ideal setting for both everyday living and entertaining.
To the rear, the extended kitchen diner is a highlight of the home. Finished to a high specification, the kitchen includes a full range of matching wall and base units, integrated Miele microwave and oven, induction hob with concealed extractor, wine cooler and integrated dishwasher. The stylish composite worktops and breakfast bar area provide ample preparation and casual dining space. Natural light fills the room through dual-aspect windows, including a large picture window to the rear, and there is bench seating with storage beneath. A partially glazed rear door gives direct access to the private garden. The kitchen also houses the property’s combi boiler.
Lower Ground Floor
Below the main living space is an extensive lower ground floor. This includes multiple rooms, one of which is set up as a utility area with base and wall units, plumbing for washing appliances, and a sink. The remaining space provides valuable storage.
Bedrooms and Bathrooms
On the first floor are four rooms including three well-proportioned bedrooms and a fourth that is currently used as a home office.
Bedroom two to the front includes a sash window with fitted shutters, a central heating radiator, and carpeted flooring.
Bedroom three at the rear includes fitted wardrobes and similar high-quality finishes.
Bedroom four opens onto a small balcony via UPVC French doors and could serve well as an additional bedroom or guest room.
Also on this level is the family bathroom which has been designed with comfort and convenience in mind. It includes a large walk-in shower with full-height tiling, inset bath, countertop sink, and a concealed WC. A side window allows for natural ventilation and light, and there is a central heating radiator and spotlights.
Master Suite
The fifth bedroom is located on the second floor and forms a luxurious master suite. This space is truly exceptional in size and character, featuring a large sash window with shutters, a bespoke wood-panelled feature wall, and space for a lounge area or dressing area.
From here, a doorway leads into a spacious dressing room with further built-in storage, a walk-in wardrobe and a rear picture window. This room could also be used flexibly as a home office, nursery or private snug. The ensuite shower room includes a walk-in shower, pedestal sink, WC and traditional towel radiator, with a rear-facing window providing light and ventilation.
Outside
To the rear of the property is a large private garden, perfect for relaxing or entertaining. It is mainly laid to lawn with well-stocked borders and mature shrubs. There is a sociable patio space directly accessible from the house, a freestanding shed, and a vegetable patch towards the end of the garden. Fencing provides privacy and security.
Throughout the property, the décor is elegant and understated, with a neutral palette, high-quality finishes, and thoughtful touches that reflect the care and attention that has gone into its presentation.
This property would suit a professional family or a couple seeking generous space, flexible accommodation and a home full of character and charm in a convenient and well-connected Birmingham location.
Terms
The property is offered with flexible furnishing options. Existing furniture can remain if required, or it can be removed entirely before the tenancy begins.
Holding Deposit: £690
Security Deposit: £3,450
EPC Rating: D
Council Tax Band: E
Property Reference: 25347
- COUNCIL TAXA payment made to your local authority in order to pay for local services like schools, libraries, and refuse collection. The amount you pay depends on the value of the property.Read more about council Tax in our glossary page.
- Ask agent
- PARKINGDetails of how and where vehicles can be parked, and any associated costs.Read more about parking in our glossary page.
- Ask agent
- GARDENA property has access to an outdoor space, which could be private or shared.
- Yes
- ACCESSIBILITYHow a property has been adapted to meet the needs of vulnerable or disabled individuals.Read more about accessibility in our glossary page.
- Ask agent
Stanmore Road, Edgbaston
Add an important place to see how long it'd take to get there from our property listings.
__mins driving to your place
Notes
Staying secure when looking for property
Ensure you're up to date with our latest advice on how to avoid fraud or scams when looking for property online.
Visit our security centre to find out moreDisclaimer - Property reference 201. The information displayed about this property comprises a property advertisement. Rightmove.co.uk makes no warranty as to the accuracy or completeness of the advertisement or any linked or associated information, and Rightmove has no control over the content. This property advertisement does not constitute property particulars. The information is provided and maintained by PURPLE FROG ASSET MANAGEMENT LIMITED, Birmingham. Please contact the selling agent or developer directly to obtain any information which may be available under the terms of The Energy Performance of Buildings (Certificates and Inspections) (England and Wales) Regulations 2007 or the Home Report if in relation to a residential property in Scotland.
*This is the average speed from the provider with the fastest broadband package available at this postcode. The average speed displayed is based on the download speeds of at least 50% of customers at peak time (8pm to 10pm). Fibre/cable services at the postcode are subject to availability and may differ between properties within a postcode. Speeds can be affected by a range of technical and environmental factors. The speed at the property may be lower than that listed above. You can check the estimated speed and confirm availability to a property prior to purchasing on the broadband provider's website. Providers may increase charges. The information is provided and maintained by Decision Technologies Limited. **This is indicative only and based on a 2-person household with multiple devices and simultaneous usage. Broadband performance is affected by multiple factors including number of occupants and devices, simultaneous usage, router range etc. For more information speak to your broadband provider.
Map data ©OpenStreetMap contributors.



