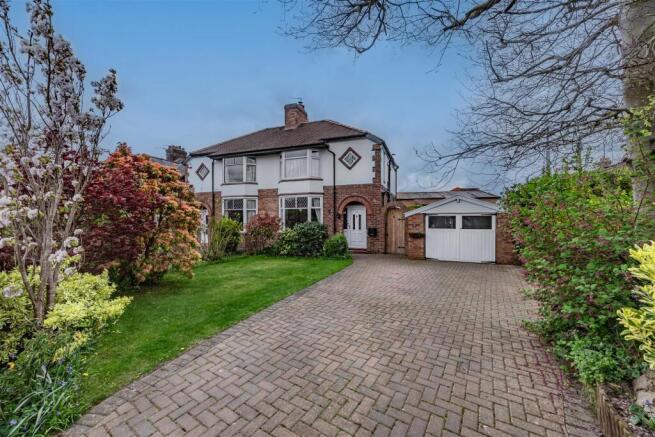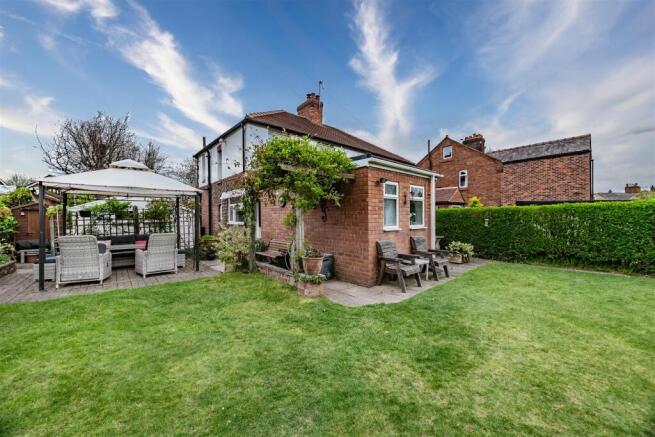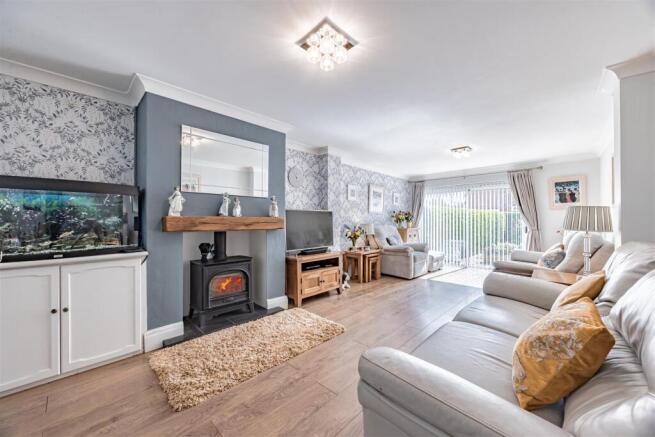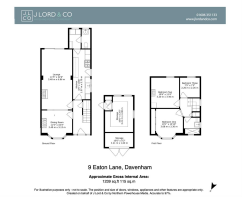Eaton Lane, Davenham

- PROPERTY TYPE
Semi-Detached
- BEDROOMS
3
- BATHROOMS
1
- SIZE
1,239 sq ft
115 sq m
- TENUREDescribes how you own a property. There are different types of tenure - freehold, leasehold, and commonhold.Read more about tenure in our glossary page.
Freehold
Key features
- Located within the tranquillity of a prized cul-de-sac just a short walk to the local schools and amenities
- Sat upon a generous corner plot, nestled within beautiful idyllic wrap around gardens
- Generous lounge with feature fireplace and sliding doors which lead out to the south-facing garden
- Second reception room with bay-windows and feature fireplace
- Excellently sized well-appointed kitchen
- Ground floor w.c and separate utility room
- Three bedrooms with lovely countryside views and period charm
- Modern family shower room with walk in shower
- Detached garage and driveway parking
Description
Located within the tranquillity of a prized cul de sac, encompassed by the greenery of open farmland Eaton Lane stretches down to a quintessential cattle grid leading the way to scenic walks along the banks of the River Weaver and a circular route to Moulton village. A popular primary school is merely half a mile from your door and there’s easy access to central Northwich and commuter routes.
Behind the colours of a beautifully planted front garden a handsome bay facade reflects the Edwardian and Modernist architectural traits of the era. Inside you’ll find a lovely measure of natural light filtering down into an elegant hallway that instantly generates a cherished feeling of height and space. It unfolds onto a duo of reception rooms filled with views of the gardens, generating plenty of flexibility for family life. At the front of the property a dining room with traditional picture rails and wide bay windows has a focal point fireplace. High inner windows connect to an adjacent lounge where thoughtfully extended dimensions reach down to a wall of sliding doors that bathe the space in sunlight and take you out onto a south-east facing patio. The richly toned flooring matches that of the dining room and while feature patterns lend a tastefully chosen finishing touch, a further fireplace has a floating solid oak mantel.
With a split stable-style door to a considerable second patio, an excellently sized kitchen is fully fitted with integrated tower ovens and has the added benefit of an adjoining utility room with a handy ground floor cloakroom.
Explore upstairs and it’s here that you’ll find a trio of bedrooms with lovely countryside views, picture rails and plenty of period charm. A generous main bedroom with bay windows has the hidden bonus of fitted wardrobes hidden neatly away behind an expanse of sliding mirror doors. A second double bedroom has accent patterns and a picture-perfect period fireplace, while a spacious third bedroom has the capacity to become a home office if needed. Together they share a modern family shower room with a broad glass framed walk-in shower. Glazed mosaics punctuate marble veined tiles, and a square leaded light window gives a final reminder of the house’s heritage.
At the front of this 1930s home a substantial garden sees a bounty of colourful mature shrubs frame an established lawn and private brick paved driveway. The arched canopied entrance of the house instantly hints at the character within, while to its side a detached double garage is insulated. Currently divided into two separate spaces it adds to the magnificent amount of potential on offer to extend and adapt the property (STNC). To the rear, equally beautiful gardens wrap-around producing an idyllic place for everyone to enjoy. Two patios give a choice of spaces for al fresco entertaining and whilst the enviable dimensions of one with a south facing aspect easily accommodates the shelter the of a contemporary pergola, the other proffers a relaxing spot to sit with a morning coffee or a glass of wine at the end of the day. Impeccably clipped high hedgerows reach around giving an evergreen backdrop and exemplary beds of mature shrubs frame an extensive lawn that entices you down to a pretty summerhouse. It is easy to see the level of love and attention to detail that has been given to the gardens of this Eaton Lane house.
Brochures
Eaton Lane, Davenham- COUNCIL TAXA payment made to your local authority in order to pay for local services like schools, libraries, and refuse collection. The amount you pay depends on the value of the property.Read more about council Tax in our glossary page.
- Band: D
- PARKINGDetails of how and where vehicles can be parked, and any associated costs.Read more about parking in our glossary page.
- Garage,Driveway
- GARDENA property has access to an outdoor space, which could be private or shared.
- Yes
- ACCESSIBILITYHow a property has been adapted to meet the needs of vulnerable or disabled individuals.Read more about accessibility in our glossary page.
- Ask agent
Energy performance certificate - ask agent
Eaton Lane, Davenham
Add an important place to see how long it'd take to get there from our property listings.
__mins driving to your place
Get an instant, personalised result:
- Show sellers you’re serious
- Secure viewings faster with agents
- No impact on your credit score
Your mortgage
Notes
Staying secure when looking for property
Ensure you're up to date with our latest advice on how to avoid fraud or scams when looking for property online.
Visit our security centre to find out moreDisclaimer - Property reference 34202544. The information displayed about this property comprises a property advertisement. Rightmove.co.uk makes no warranty as to the accuracy or completeness of the advertisement or any linked or associated information, and Rightmove has no control over the content. This property advertisement does not constitute property particulars. The information is provided and maintained by J Lord & Co, Davenham. Please contact the selling agent or developer directly to obtain any information which may be available under the terms of The Energy Performance of Buildings (Certificates and Inspections) (England and Wales) Regulations 2007 or the Home Report if in relation to a residential property in Scotland.
*This is the average speed from the provider with the fastest broadband package available at this postcode. The average speed displayed is based on the download speeds of at least 50% of customers at peak time (8pm to 10pm). Fibre/cable services at the postcode are subject to availability and may differ between properties within a postcode. Speeds can be affected by a range of technical and environmental factors. The speed at the property may be lower than that listed above. You can check the estimated speed and confirm availability to a property prior to purchasing on the broadband provider's website. Providers may increase charges. The information is provided and maintained by Decision Technologies Limited. **This is indicative only and based on a 2-person household with multiple devices and simultaneous usage. Broadband performance is affected by multiple factors including number of occupants and devices, simultaneous usage, router range etc. For more information speak to your broadband provider.
Map data ©OpenStreetMap contributors.






