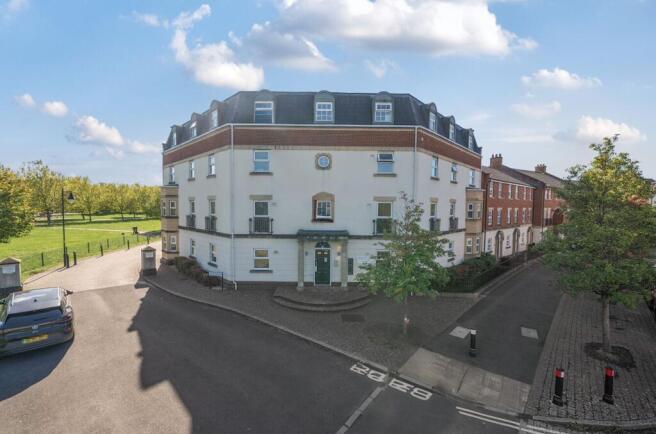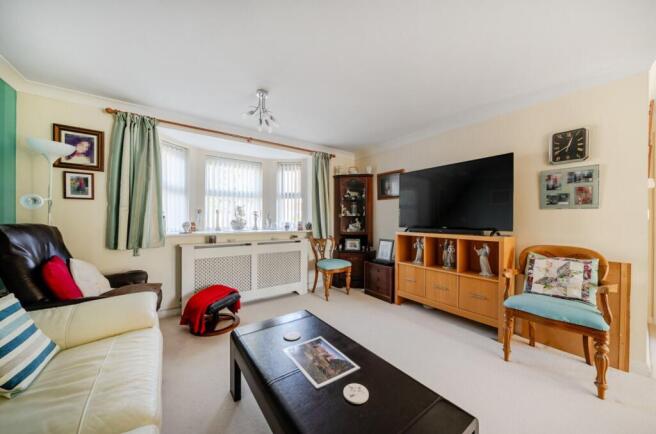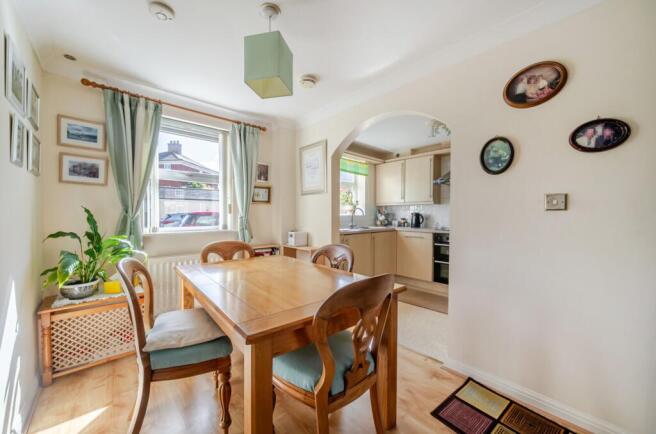Redhouse Way, Swindon, SN25

- PROPERTY TYPE
Apartment
- BEDROOMS
2
- BATHROOMS
2
- SIZE
Ask agent
Key features
- Larger-than-average ground floor apartment – 869 sq ft
- Directly opposite parkland with play area & outdoor gym, Next to Redhouse Learning Campus schools
- NO CHAIN SALE - 975 YEAR LEASE REMAINING
- Modern fitted kitchen with full integrated appliances
- Great storage throughout
- Allocated parking space plus on-street visitor parking
- Gas central heating & Double glazing
- Walking distance to local shops and amenities
- Spacious open plan reception room flooded with natural light
- EPC Band C, Water Meter & Council Tax Band C
Description
This superbly maintained two-bedroom ground floor apartment offers an impressive 869 sq ft of living space, making it larger than the average apartment in the area. Set in a prime position directly opposite open parkland with a children’s play area and outdoor exercise equipment, the property also benefits from being next to the highly regarded Learning Campus on Redhouse Way, home to Red Oaks Primary School, Abbey Park Secondary School, Brimble Hill Special School and Uplands School.
A note from the owner “We chose this apartment because of its convenient location, with shops and a bus stop just a short walk away. The two bathrooms were also a real selling point, something we had been used to and didn’t want to give up. Another big plus for us was the size of the rooms — when downsizing in later life, you often have to compromise on space, but here the living area and main bedroom are particularly generous. Despite being close to a main road and local schools, we’ve always found the flat to be quiet and comfortable thanks to the excellent insulation. It’s been a lovely home for us.”
Move-in ready, the apartment offers both style and practicality. With an allocated parking space, additional on-street visitor parking, a long lease, and no onward chain, it will strongly appeal to a wide range of buyers — from families looking for convenience, to downsizers seeking single-level, low-maintenance living, through to first-time buyers wanting a spacious starter home in a community-focused setting.
Accommodation
Hallway
A welcoming entrance hallway with access to all rooms. A large built-in storage cupboard is ideal for coats, shoes and household essentials, keeping the rest of the home organised and clutter-free. Practical wood effect flooring for easy cleaning but also provides a warmth and feeling of quality that continues throughout this home.
Reception / Dining Room – 23’3 (7.09m) x 17’9 (5.40m) max
A bright, dual-aspect living area with a bay window that floods the room with light. Its generous proportions provide plenty of room for dedicated living and dining areas with carpet in the living room for comfort and warmth, and wood effect flooring in the dining area, practical and easy to clean, perfect for entertaining family and friends or enjoying quiet evenings in. The open flow into the kitchen creates a sociable and versatile layout.
Kitchen – 9’9 (2.97m) x 7’3 (2.21m)
Stylish and practical, the kitchen is fitted with a full range of integrated appliances including electric oven, electric hob, extractor hood, dishwasher, washing machine and fridge/freezer. Excellent storage and worktop space make it well-suited for both everyday cooking and entertaining.
Bedroom 1 – 10’4 (3.14m) x 10’3 (3.13m) max
A comfortable double bedroom with fitted wardrobes offering generous storage. This private retreat away from the living space is complemented by its own en-suite and has fitted carpet to keep your feet warm and cosy on those cold winter mornings.
En-suite
Modern shower room comprising large shower cubicle, WC and hand basin, neutral tiling, finished with easy-clean vinyl flooring.
Bedroom 2 – 11’3 (3.42m) x 10’0 (3.04m)
Another spacious double with built-in wardrobes. Versatile in use — equally ideal as a 2nd bedroom, hobby space or home office.
Bathroom
A well-appointed main bathroom accessible from the hallway, featuring a stand-alone shower cubicle, separate bath, WC and hand basin. An airing cupboard houses the hot water tank and provides additional storage. This room has a fresh, spacious feel and as with the rest of the apartment all of the fixtures and fittings are practical as well as stylish.
Key Information
Size: 869 sq ft / 80.7 sq m (larger than average)
Lease: 999 years from 2001
Current Service Charge: £1,622.32 (1 Jan 2025 – 31 Dec 2025)
Current Ground Rent: £192.72 per annum (including £30 admin fee)
EPC Rating: Band C
Allocated parking space plus on-street visitor parking
Gas Central Heating & Double Glazing throughout
Council Tax Band C
Location & Lifestyle
The apartment enjoys a highly desirable setting in Redhouse, North Swindon, directly opposite landscaped open space with a play area and outdoor gym equipment.
Within walking distance you’ll find:
A local shopping parade with Tesco Express, Costa Coffee, pharmacy and takeaway outlets.
The Orbital Shopping Park, just a short walk away, offering a large Asda supermarket, M&S, Next, Boots, DW Fitness, restaurants and more.
Several nearby cafés, nurseries, and community facilities.
Transport links are excellent:
Regular bus services from Redhouse Way connect directly to Swindon town centre, Orbital Retail Park, and Swindon railway station, ideal for commuters.
Easy access to the A419 and M4, providing routes towards London, Bristol, Oxford and beyond.
This location perfectly blends green open spaces, family-friendly amenities, and urban convenience.
Investment Potential
This apartment represents a strong investment opportunity, with local rental demand consistently high. With an achievable rental income of around £995 per calendar month, it offers a potential gross yield of approximately 7.2%. The long lease, allocated parking, and EPC Band C rating provide long-term security and future-proof compliance with lettings regulations, ensuring continued appeal to high-quality tenants.
EPC Rating: C
Parking - Allocated parking
- COUNCIL TAXA payment made to your local authority in order to pay for local services like schools, libraries, and refuse collection. The amount you pay depends on the value of the property.Read more about council Tax in our glossary page.
- Band: C
- PARKINGDetails of how and where vehicles can be parked, and any associated costs.Read more about parking in our glossary page.
- Off street
- GARDENA property has access to an outdoor space, which could be private or shared.
- Ask agent
- ACCESSIBILITYHow a property has been adapted to meet the needs of vulnerable or disabled individuals.Read more about accessibility in our glossary page.
- Ask agent
Redhouse Way, Swindon, SN25
Add an important place to see how long it'd take to get there from our property listings.
__mins driving to your place
Get an instant, personalised result:
- Show sellers you’re serious
- Secure viewings faster with agents
- No impact on your credit score
About Black & White Property Services, Reading
Chiltern Chambers St Peters Avenue Caversham Reading RG4 7DH


Your mortgage
Notes
Staying secure when looking for property
Ensure you're up to date with our latest advice on how to avoid fraud or scams when looking for property online.
Visit our security centre to find out moreDisclaimer - Property reference 07beefb9-a827-41fd-bbda-db43894efd1d. The information displayed about this property comprises a property advertisement. Rightmove.co.uk makes no warranty as to the accuracy or completeness of the advertisement or any linked or associated information, and Rightmove has no control over the content. This property advertisement does not constitute property particulars. The information is provided and maintained by Black & White Property Services, Reading. Please contact the selling agent or developer directly to obtain any information which may be available under the terms of The Energy Performance of Buildings (Certificates and Inspections) (England and Wales) Regulations 2007 or the Home Report if in relation to a residential property in Scotland.
*This is the average speed from the provider with the fastest broadband package available at this postcode. The average speed displayed is based on the download speeds of at least 50% of customers at peak time (8pm to 10pm). Fibre/cable services at the postcode are subject to availability and may differ between properties within a postcode. Speeds can be affected by a range of technical and environmental factors. The speed at the property may be lower than that listed above. You can check the estimated speed and confirm availability to a property prior to purchasing on the broadband provider's website. Providers may increase charges. The information is provided and maintained by Decision Technologies Limited. **This is indicative only and based on a 2-person household with multiple devices and simultaneous usage. Broadband performance is affected by multiple factors including number of occupants and devices, simultaneous usage, router range etc. For more information speak to your broadband provider.
Map data ©OpenStreetMap contributors.




