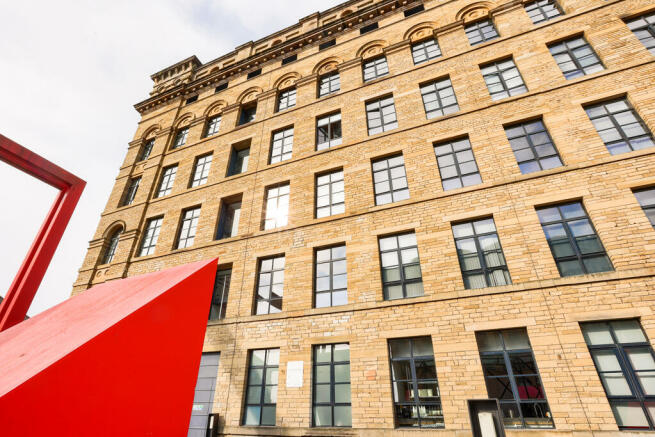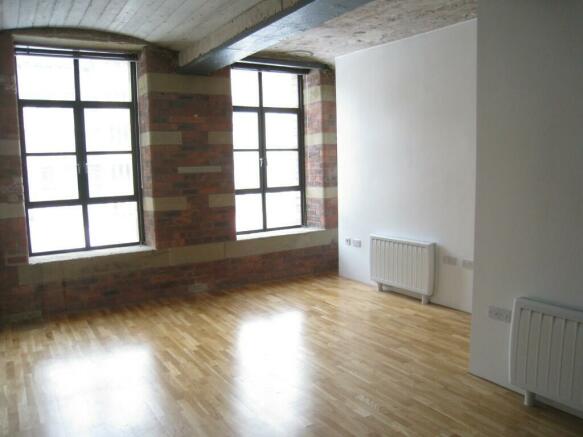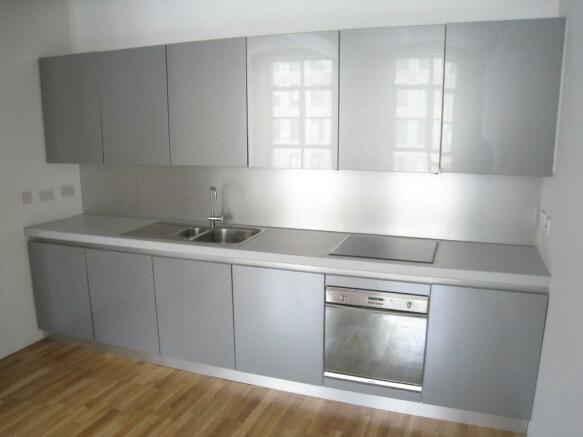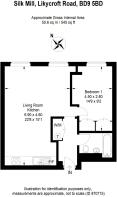Silk Mill, Lister Mills, Lilycroft Road, Bradford, West Yorkshire, BD9
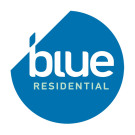
- PROPERTY TYPE
Apartment
- BEDROOMS
1
- BATHROOMS
1
- SIZE
545 sq ft
51 sq m
Key features
- *** For sale by Secure Sale Online Bidding. Starting bid £40,000 Terms and Conditions apply ***
- A ONE bed 545 Sq ft SECOND floor apartment set within an ICONIC GRADE 11* LISTED MILL CONVERSION
- DOUBLE GLAZING and ELECTRIC STORAGE HEATING
- Integrated FRIDGE/FREEZER, FAN ASSISTED OVEN and HALOGEN HOB with EXTRACTOR OVER
- UTILITY cupboard with FREESTANDING WASHER DRYER
- Many ORIGINAL FEATURES including VAULTED ceilings and EXPOSED FRONT walls
- Energy Rating 'D'
- With tenant currently paying £550PCM
Description
The apartment is set within what was once the world's largest silk mill. Lister Mills is a stunning collection of Grade II Listed mills and warehouses which dominate the Bradford skyline. When built, The Times proclaimed that the Mills were as 'breathtaking as Versailles' - to this day it still manages to take your breath away
GROUND FLOOR
COMMUNAL ENTRANCE
With fob/mobile access to the communal door and having a lift/staircase to upper floors and post box.
SECOND FLOOR
HALLWAY
Downlights. Timber effect floor finish.
UTILITY CUPBOARD
Housing washer/dryer and cylinder.
BATHROOM -
4' 7" x 7' 6" (1.40m x 2.31m) Feature exposed ceiling. Mosaic effect tiled walls. Three piece bathroom suite with WC, wash hand basin and panelled bath with shower over. Towel heater, vanity mirror and plinth. Slate effect floor finish.
BEDROOM ONE
9' 3" x 12' 7" (2.82m x 3.84m) to wardrobes Feature exposed ceiling and brick/sandstone to the front elevation. Electric wall heater, recessed light, telephone point and a double glazed window to the courtyard side. Built-in wardrobes. Timber effect floor finish.
LIVING ROOM/KITCHEN
22' 9" x 14' 11" (6.95m x 4.57m)
Feature exposed ceiling and brick/sandstone to the front elevation. Two double glazed windows to the courtyard side and two electric heaters. Telephone, television and satellite points. A range of wall and base units in a high gloss grey finish with integrated 'Smeg' appliances to include halogen hob, electric fan assisted oven and a fridge/freezer. Extractor over hob. Timber effect floor finish.
PARKING
Parking is on street
OTHER INFORMATION
COUNCIL TAX
Online enquiries confirm the council tax band as 'A' which is £1,353.75 for 2024/25.
EPC
The EPC rating is 'D'
LEASE
The lease length is 150 years (less 10 days) from 05 September 2003
Service Charge - approx £2,098.33 per annum.(£524.58 per quarter)
Ground Rent - approx £202 per annum
* Figures are from 2023 statement and should be verified by your legal advisors including what services are included within the charges.
AUCTIONEERS ADDITIONAL COMMENTS
Pattinson Auction are working in Partnership with the marketing agent on this online auction sale and are referred to below as 'The Auctioneer'.
This auction lot is being sold either under conditional (Modern) or unconditional (Traditional) auction terms and overseen by the auctioneer in partnership with the marketing agent.
The property is available to be viewed strictly by appointment only via the Marketing Agent or The Auctioneer. Bids can be made via the Marketing Agents or via The Auctioneers website.
Please be aware that any enquiry, bid or viewing of the subject property will require your details being shared between both any marketing agent and The Auctioneer in order that all matters can be dealt with effectively.
The property is being sold via a transparent online auction.
In order to submit a bid upon any property being marketed by The Auctioneer, all bidders/buyers will be required to adhere to a verification of identity process in accordance with Anti Money Laundering procedures. Bids can be submitted at any time and from anywhere.
Our verification process is in place to ensure that AML procedure are carried out in accordance with the law.
The advertised price is commonly referred to as a 'Starting Bid' or 'Guide Price', and is accompanied by a 'Reserve Price'. The 'Reserve Price' is confidential to the seller and the auctioneer and will typically be within a range above or below 10% of the 'Guide Price' / 'Starting Bid'.
A Legal Pack associated with this particular property is available to view upon request and contains details relevant to the legal documentation enabling all interested parties to make an informed decision prior to bidding. The Legal Pack will also outline the buyers' obligations and sellers' commitments. It is strongly advised that you seek the counsel of a solicitor prior to proceeding with any property and/or Land Title purchase.
Auctioneers Additional Comments
In order to secure the property and ensure commitment from the seller, upon exchange of contracts the successful bidder will be expected to pay a non-refundable deposit equivalent to 5% of the purchase price of the property. The deposit will be a contribution to the purchase price. A non-refundable reservation fee of up to 6% inc VAT (subject to a minimum of 6,000 inc VAT) is also required to be paid upon agreement of sale. The Reservation Fee is in addition to the agreed purchase price and consideration should be made by the purchaser in relation to any Stamp Duty Land Tax liability associated with overall purchase costs.
Both the Marketing Agent and The Auctioneer may believe necessary or beneficial to the customer to pass their details to third party service suppliers, from which a referral fee may be obtained. There is no requirement or indeed obligation to use these recommended suppliers or services.
- COUNCIL TAXA payment made to your local authority in order to pay for local services like schools, libraries, and refuse collection. The amount you pay depends on the value of the property.Read more about council Tax in our glossary page.
- Ask agent
- PARKINGDetails of how and where vehicles can be parked, and any associated costs.Read more about parking in our glossary page.
- On street
- GARDENA property has access to an outdoor space, which could be private or shared.
- Ask agent
- ACCESSIBILITYHow a property has been adapted to meet the needs of vulnerable or disabled individuals.Read more about accessibility in our glossary page.
- Ask agent
Silk Mill, Lister Mills, Lilycroft Road, Bradford, West Yorkshire, BD9
Add an important place to see how long it'd take to get there from our property listings.
__mins driving to your place
Your mortgage
Notes
Staying secure when looking for property
Ensure you're up to date with our latest advice on how to avoid fraud or scams when looking for property online.
Visit our security centre to find out moreDisclaimer - Property reference 11460. The information displayed about this property comprises a property advertisement. Rightmove.co.uk makes no warranty as to the accuracy or completeness of the advertisement or any linked or associated information, and Rightmove has no control over the content. This property advertisement does not constitute property particulars. The information is provided and maintained by Blue Residential, Guiseley. Please contact the selling agent or developer directly to obtain any information which may be available under the terms of The Energy Performance of Buildings (Certificates and Inspections) (England and Wales) Regulations 2007 or the Home Report if in relation to a residential property in Scotland.
Auction Fees: The purchase of this property may include associated fees not listed here, as it is to be sold via auction. To find out more about the fees associated with this property please call Blue Residential, Guiseley on 01943 662498.
*Guide Price: An indication of a seller's minimum expectation at auction and given as a “Guide Price” or a range of “Guide Prices”. This is not necessarily the figure a property will sell for and is subject to change prior to the auction.
Reserve Price: Each auction property will be subject to a “Reserve Price” below which the property cannot be sold at auction. Normally the “Reserve Price” will be set within the range of “Guide Prices” or no more than 10% above a single “Guide Price.”
*This is the average speed from the provider with the fastest broadband package available at this postcode. The average speed displayed is based on the download speeds of at least 50% of customers at peak time (8pm to 10pm). Fibre/cable services at the postcode are subject to availability and may differ between properties within a postcode. Speeds can be affected by a range of technical and environmental factors. The speed at the property may be lower than that listed above. You can check the estimated speed and confirm availability to a property prior to purchasing on the broadband provider's website. Providers may increase charges. The information is provided and maintained by Decision Technologies Limited. **This is indicative only and based on a 2-person household with multiple devices and simultaneous usage. Broadband performance is affected by multiple factors including number of occupants and devices, simultaneous usage, router range etc. For more information speak to your broadband provider.
Map data ©OpenStreetMap contributors.
