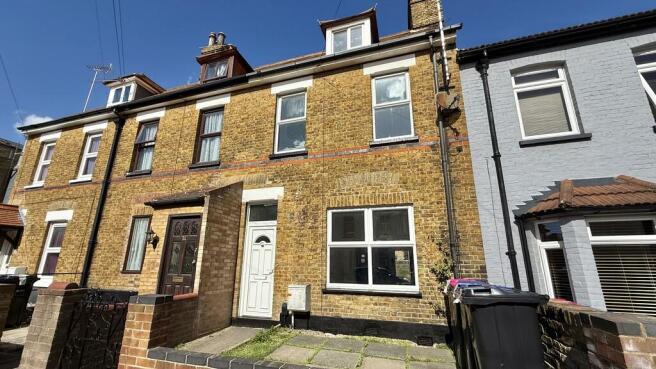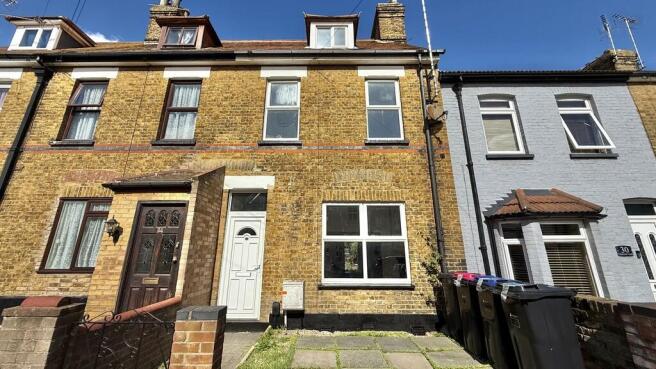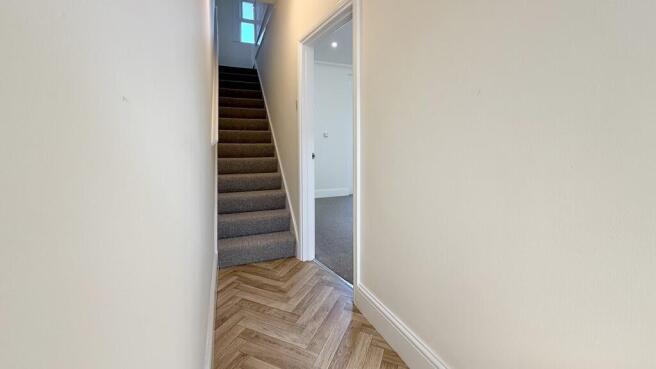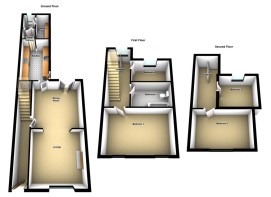Seaview Road, Shoeburyness, Essex

Letting details
- Let available date:
- Now
- Deposit:
- £1,700A deposit provides security for a landlord against damage, or unpaid rent by a tenant.Read more about deposit in our glossary page.
- Min. Tenancy:
- Ask agent How long the landlord offers to let the property for.Read more about tenancy length in our glossary page.
- Let type:
- Long term
- Furnish type:
- Unfurnished
- Council Tax:
- Ask agent
- PROPERTY TYPE
Terraced
- BEDROOMS
4
- BATHROOMS
2
- SIZE
Ask agent
Key features
- REFURBISHED THREE STOREY HOUSE
- FOUR BEDROOMS OVER TWO FLOORS
- GAS CENTRAL HEATING AND DOUBLE GLAZING THROUGHOUT
- LOUNGE
- DINING ROOM
- BRAND NEW FITTED KITCHEN AND BATHROOM
- BRAND NEW FITTED BATHROOM
- OWN REAR GARDEN
- BRAND NEW CARPET AND VINYL THROUGHOUT
- CALL TO VIEW NOW!
Description
LOUNGE 12' 00" x 12' 05" (3.66m x 3.78m) Double glazed windows to front, period style fireplace surround with inset open fire, two double radiators and double French doors leading to rear garden. Thermostatic control for central heating, inset ceiling spotlights and ornate coved ceiling. Understairs storage cupboard.
Kitchen 12' 07" x 7' 06" (3.84m x 2.29m) Double glazed window to side and double glazed door to side. A range of beech effect units to two walls comprising, inset 1 1/2 bowl sink unit with cupboards and drawers under, further wall length work surface with inset hob unit and oven below with cupboards and drawers below. Matching eye level wall cupboards and folding door leading to lobby.
UTILITY ROOM 8' 01" x 4' 06" (2.46m x 1.37m) Double glazed window to side, wall length work surface with cupboards below and wall mounted Biasi gas fired boiler serving domestic hot water and central heating.
SEPARATE WC 2' 06" x 5' 01" (0.76m x 1.55m) Double glazed window to rear and modern white, close coupled toilet suite.
BEDROOM ONE 15' 04" x 12' 05" (4.67m x 3.78m) Double glazed twin window to front, double radiator and inset ceiling spotlights.
BEDROOM TWO 12' 06" x 14' 04" (3.81m x 4.37m) Double glazed window to rear.
BEDROOM THREE 8' 03" x 9' 11" (2.51m x 3.02m) With double glazed window to front, double radiator and access to loft space.
BEDROOM FOUR 5' 06" x 10' 00" (1.68m x 3.05m) Double glazed window to rear, double radiator and inset ceiling spotlights.
BATHROOM 6' 04" x 9' 11" (1.93m x 3.02m) Modern white suite comprising, pea shaped bath with mixer taps and thermostatic controlled shower unit, matching low flush WC and wash hand basin. Chrome ladder style towel rail, part tiled walls and inset ceiling spotlights.
GARDEN
These particulars are accurate to the best of our knowledge but do not constitute an offer or contract. Photos are for representation only and do not imply the inclusion of fixtures and fittings. The floor plans are not to scale and only provide an indication of the layout.
Brochures
A4 4 Page Portrai...- COUNCIL TAXA payment made to your local authority in order to pay for local services like schools, libraries, and refuse collection. The amount you pay depends on the value of the property.Read more about council Tax in our glossary page.
- Band: B
- PARKINGDetails of how and where vehicles can be parked, and any associated costs.Read more about parking in our glossary page.
- Ask agent
- GARDENA property has access to an outdoor space, which could be private or shared.
- Yes
- ACCESSIBILITYHow a property has been adapted to meet the needs of vulnerable or disabled individuals.Read more about accessibility in our glossary page.
- Ask agent
Energy performance certificate - ask agent
Seaview Road, Shoeburyness, Essex
Add an important place to see how long it'd take to get there from our property listings.
__mins driving to your place
Notes
Staying secure when looking for property
Ensure you're up to date with our latest advice on how to avoid fraud or scams when looking for property online.
Visit our security centre to find out moreDisclaimer - Property reference 101353005181. The information displayed about this property comprises a property advertisement. Rightmove.co.uk makes no warranty as to the accuracy or completeness of the advertisement or any linked or associated information, and Rightmove has no control over the content. This property advertisement does not constitute property particulars. The information is provided and maintained by Hair & Son, Southend-On-Sea. Please contact the selling agent or developer directly to obtain any information which may be available under the terms of The Energy Performance of Buildings (Certificates and Inspections) (England and Wales) Regulations 2007 or the Home Report if in relation to a residential property in Scotland.
*This is the average speed from the provider with the fastest broadband package available at this postcode. The average speed displayed is based on the download speeds of at least 50% of customers at peak time (8pm to 10pm). Fibre/cable services at the postcode are subject to availability and may differ between properties within a postcode. Speeds can be affected by a range of technical and environmental factors. The speed at the property may be lower than that listed above. You can check the estimated speed and confirm availability to a property prior to purchasing on the broadband provider's website. Providers may increase charges. The information is provided and maintained by Decision Technologies Limited. **This is indicative only and based on a 2-person household with multiple devices and simultaneous usage. Broadband performance is affected by multiple factors including number of occupants and devices, simultaneous usage, router range etc. For more information speak to your broadband provider.
Map data ©OpenStreetMap contributors.






