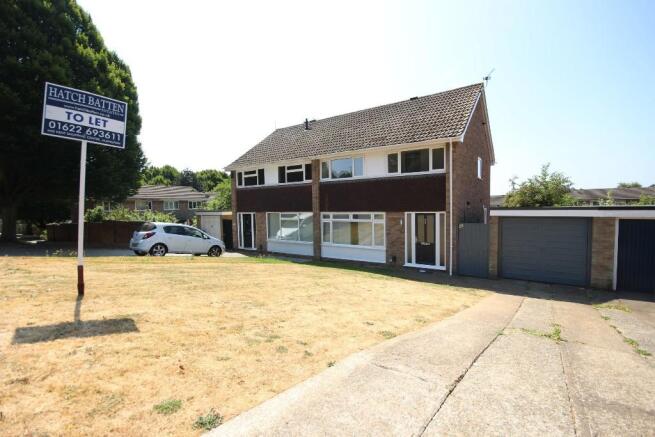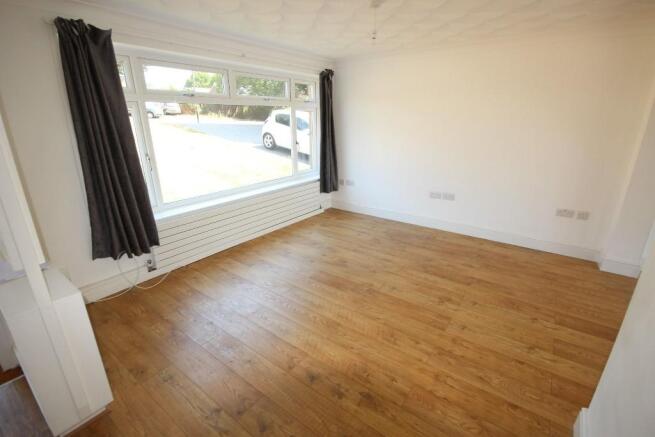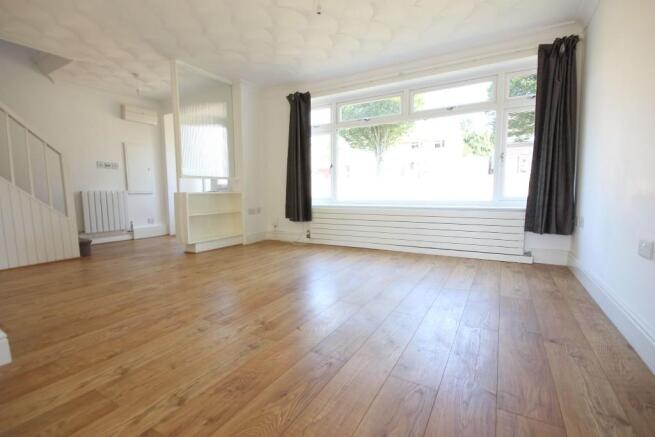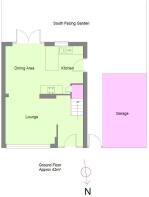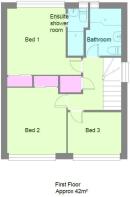Claremont Road,Vinters park, Maidstone, Kent, ME14

Letting details
- Let available date:
- Ask agent
- Deposit:
- £2,076A deposit provides security for a landlord against damage, or unpaid rent by a tenant.Read more about deposit in our glossary page.
- Min. Tenancy:
- Ask agent How long the landlord offers to let the property for.Read more about tenancy length in our glossary page.
- Let type:
- Long term
- Furnish type:
- Unfurnished
- Council Tax:
- Ask agent
- PROPERTY TYPE
Semi-Detached
- BEDROOMS
3
- BATHROOMS
2
- SIZE
Ask agent
Key features
- Walk to town centre and train station
- South facing garden
- En-suite to master bedroom
- Family bathroom
- Garage and driveway
Description
GROUND FLOOR:
On the ground floor, the accommodation is spacious with a lounge and an open plan kitchen/diner. Designer radiators compliment the white finished walls and wooden floor. French doors open from the dining area to the patio and south facing garden.
The bespoke kitchen has been designed with wooden cabinets and white doors. There is a breakfast bar with storage underneath dividing the dining room from the well laid out kitchen. The dark, heavy duty vinyl floor and grey HD worktops complete a robust and well thought out kitchen.
A cupboard under the stairs completes the ground floor.
FIRST FLOOR:
The stairs rise to a bright landing opening onto 3 bedrooms, a family bathroom and a storage cupboard.
The main bedroom has in-built wardrobes, an en-suite shower room, and a beautiful view that stretches for miles to the south.
The en-suite comprises a stone resin shower, WC and wash hand basin with storage underneath. A convenient shaver socket has been provided within the storage cupboard for charging toothbrushes etc. A tall designer radiator completes the look.
The modern fitted family bathroom has a P-shaped bath with shower, wash hand basin and WC. A chrome towel rail provides a comfortable, warm environment.
The second bedroom is a good size for a double bed and furniture. This bedroom also has in-built wardrobes for extra storage.
The third bedroom has a large north facing window and is suitable for a single bed plus furniture. This room would also make an ideal office with plenty of power sockets available, and a good view to the front of the property.
A large central storage cupboard completes the first floor. An access hatch in the landing ceiling opens to reveal a well-lit, large and tall loft space. This is where the highly efficient boiler is located, together with the bathroom and en-suite extract ventilation fans. This well thought out design maximises space and minimises noise within the house.
OUTSIDE:
To the front of the property is a lawn area with a driveway. To the side of the property is a side access gate and a garage.
The garage has lighting, power sockets, and is ready for the installation of a fast electric car charging point.
There is a further storage unit situated next to the garage
The south facing rear garden is a real sun trap. The garden can be accessed via the side gate, kitchen door, or French doors. There is a patio surrounding the rear of the property, and a large square area laid to lawn. With no properties directly behind, there is good privacy with maximum exposure to the sun from the morning right through to the evening.
LOCATION:
This house, being in the south west of Vinters Park, is in a great location for walking to Maidstone and driving to the motorway. It is a 12 minute walk into Maidstone town centre. The property is situated just a 3 minute drive away from Junction 7 of the M20 motorway.
Maidstone has excellent shopping, entertainment, restaurant and sports facilities all within close proximity to the Kent countryside and the river Medway. There are two railway stations, Maidstone East (direct to London Victoria in approximately 1 hour) and Maidstone West (to London St Pancras, with a change at Strood, in approximately 1 hour) and the Kent coast from both stations.
There are numerous distinguished schools in the area, notably Maidstone Grammar, Sutton Valence Preparatory, Leisure facilities can be found at Mote park, with golf at The Ridge, nearby at Chart Hills and also at the country club at Marriot Tudor Park.
DIMENSIONS:
Lounge: 5.72m x 3.58m
Kitchen & Dining: 5.72m x 3.64m
Main Bedroom: 3.30m x 3.69m
Bedroom 2: 3.28m x 2.95m
Bedroom 3: 2.69m x 2.08m
En-suite : 2.35m x 1.01m
Bathroom: 2.35m x 1.77m
Council Tax band D
Strictly No Smoking , No Pets
- COUNCIL TAXA payment made to your local authority in order to pay for local services like schools, libraries, and refuse collection. The amount you pay depends on the value of the property.Read more about council Tax in our glossary page.
- Ask agent
- PARKINGDetails of how and where vehicles can be parked, and any associated costs.Read more about parking in our glossary page.
- Garage,Driveway
- GARDENA property has access to an outdoor space, which could be private or shared.
- Front garden,Rear garden
- ACCESSIBILITYHow a property has been adapted to meet the needs of vulnerable or disabled individuals.Read more about accessibility in our glossary page.
- Level access
Claremont Road,Vinters park, Maidstone, Kent, ME14
Add an important place to see how long it'd take to get there from our property listings.
__mins driving to your place
Explore area BETA
Maidstone
Get to know this area with AI-generated guides about local green spaces, transport links, restaurants and more.
About Hatch Batten Estates, Allington
Mid Kent Shopping Centre, Castle Road, Allington, Maidstone, ME16 0PU


Notes
Staying secure when looking for property
Ensure you're up to date with our latest advice on how to avoid fraud or scams when looking for property online.
Visit our security centre to find out moreDisclaimer - Property reference ALL0007717. The information displayed about this property comprises a property advertisement. Rightmove.co.uk makes no warranty as to the accuracy or completeness of the advertisement or any linked or associated information, and Rightmove has no control over the content. This property advertisement does not constitute property particulars. The information is provided and maintained by Hatch Batten Estates, Allington. Please contact the selling agent or developer directly to obtain any information which may be available under the terms of The Energy Performance of Buildings (Certificates and Inspections) (England and Wales) Regulations 2007 or the Home Report if in relation to a residential property in Scotland.
*This is the average speed from the provider with the fastest broadband package available at this postcode. The average speed displayed is based on the download speeds of at least 50% of customers at peak time (8pm to 10pm). Fibre/cable services at the postcode are subject to availability and may differ between properties within a postcode. Speeds can be affected by a range of technical and environmental factors. The speed at the property may be lower than that listed above. You can check the estimated speed and confirm availability to a property prior to purchasing on the broadband provider's website. Providers may increase charges. The information is provided and maintained by Decision Technologies Limited. **This is indicative only and based on a 2-person household with multiple devices and simultaneous usage. Broadband performance is affected by multiple factors including number of occupants and devices, simultaneous usage, router range etc. For more information speak to your broadband provider.
Map data ©OpenStreetMap contributors.
