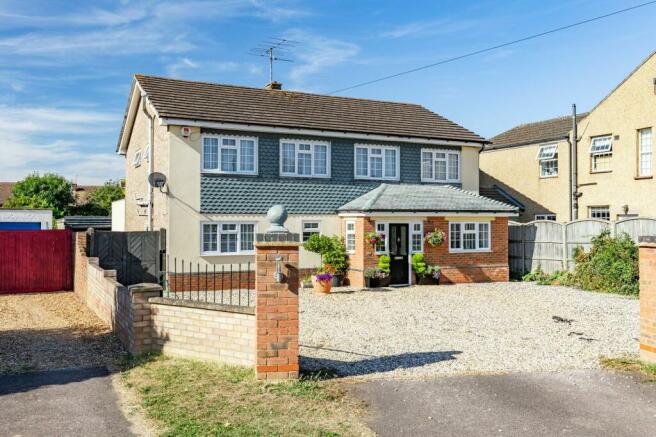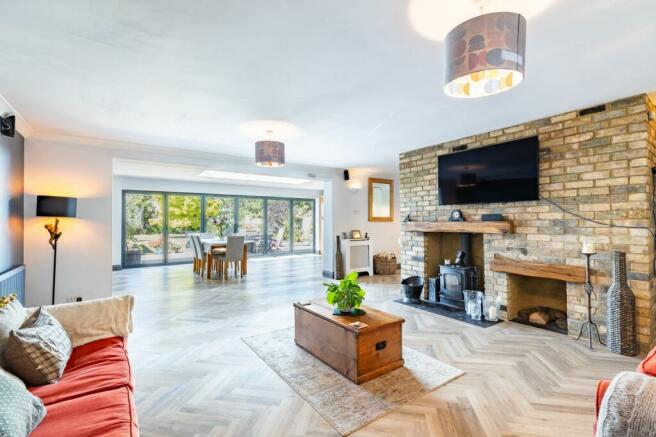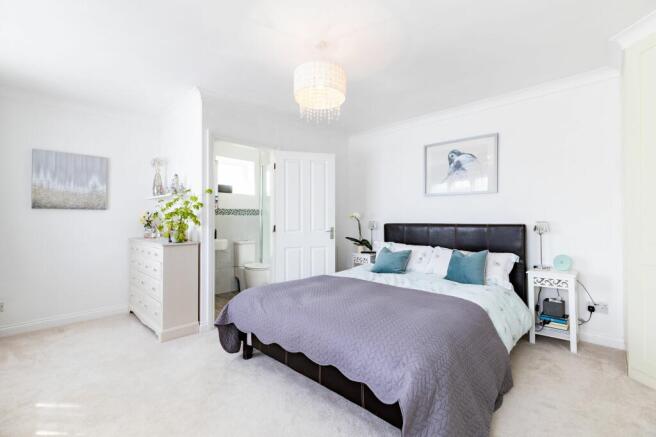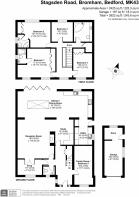
Bromham Village, 0.22 Acre Plot - Stunning Kitchen/Dining/Family Room with Bifolds

- PROPERTY TYPE
Detached
- BEDROOMS
5
- BATHROOMS
3
- SIZE
2,425 sq ft
225 sq m
- TENUREDescribes how you own a property. There are different types of tenure - freehold, leasehold, and commonhold.Read more about tenure in our glossary page.
Freehold
Key features
- Guide Price £800,000-£850,000.
- L-shaped kitchen living accommodation is open, sociable, and generously proportioned
- Bi-fold doors onto an expansive garden.
- Versatile Family Room, which could also serve as a fifth bedroom
- Five double bedrooms to accommodate a large family
- Owners previously had planning permission granted for a double garage
- Popular village location of Bromham
Description
***Guide Price £800,000-£850,000.***
It’s what most modern families are searching for: the gorgeous open-plan Kitchen, Living, and Dining Room space with bi-fold doors onto an expansive garden. Here’s your chance to enjoy all of this, along with countryside living and a convenient London connection, in a ready-made family residence with a fabulous 0.22-acre plot on a highly regarded road.
The location in Bromham is hard to beat, surrounded by beautiful scenery with walks in all directions, yet within easy reach of Bedford town centre and the mainline station. Rail services run from Bedford into London and on to Luton and Gatwick airports, as well as to Bletchley, and nearby road networks include the A1 and the M1.
For families, the village has a pre-school and a primary school, and Bedford’s Harpur Trust schools are a short drive away. For essentials, there’s a parade of shops, two pubs, and The Mill café. The local area offers sports facilities, swimming pools, sailing and watersports, golf courses, and equestrian centres.
The community gathers each year for the Bromham Show, where there’s something for everyone, from dogs and dancing to birds of prey and bike acrobatics, to classic cars and vegetable contests.
Stagsden Road is a sought-after street lined with similar 1930s traditional homes. Around halfway sits this property, set back from the road with extensive parking. Pillared gates open to a driveway providing parking for up to six cars, with further double gates leading to the single garage situated in the rear garden, which also includes additional storage space.
The original single garage offers additional storage space, but there’s plenty of room on the driveway to add a new one if needed (subject to planning), and the owners previously had planning permission granted for a double garage.
The garden is significant and is screened by mature planting. The rear garden is approximately 110 feet long and enclosed by timber panelled fencing. It is mainly laid to lawn with flower and shrub borders and mature trees for screening, offering privacy and tranquillity. The lawn is long enough for a cricket pitch, and the patio provides a seating area. There is also an extensive outdoor dining and entertaining area. It’s private, peaceful, and has potential for extending the accommodation without affecting the outdoor space.
Internally, the square footage is also sizeable, with a flexible layout to suit whatever your lifestyle demands. There are generous rooms throughout, including a lounge with a log burner opening into the Kitchen, Dining, and Family area, and five double bedrooms to accommodate a large family. The ground floor includes a versatile Family Room, which could also serve as a fifth bedroom, a second family room, or a home office or playroom. Four of the bedrooms, along with two en suite shower rooms and the family bathroom, are on the first floor. The ground floor also features a cloakroom (WC) and a study, providing an essential space for those working from home. The entrance hall features elegant mosaic floor tiling, with stairs leading to the first floor and an understairs storage cupboard, adding both style and practicality.
The main L-shaped kitchen living accommodation is open, sociable, and generously proportioned. The open-plan kitchen/dining room is a standout feature of the property, measuring an impressive 35 feet in length. The kitchen is fitted with shaker-style units and a quartz island. It also includes a central island with additional storage, a breakfast bar with seating for four, and a wine chiller. The kitchen includes built-in appliances such as two ovens and an induction hob and of course no sizeable family home is complete without a useful utility room which is access off of the kitchen as well.
Natural light floods the space through bi-fold doors and a lantern skylight, creating a bright and welcoming atmosphere. The dining area allows for entertaining while cooking, without feeling separated from friends and family, with bi-folding doors leading onto the rear garden.
Additional ground floor highlights include a cosy Snug to the front of the house, perfect for reading or relaxing, and a spacious Study that offers a quiet retreat for working from home, away from the more active areas of the house. The Utility Room provides practical space for laundry and storage, ensuring that all aspects of modern family life are catered for.
If you dream of a country life, raising a family in a village community, with all the space you’ll need for years to come, this is the home for you. Don’t let this opportunity pass you by.
EPC Rating: C
- COUNCIL TAXA payment made to your local authority in order to pay for local services like schools, libraries, and refuse collection. The amount you pay depends on the value of the property.Read more about council Tax in our glossary page.
- Band: F
- PARKINGDetails of how and where vehicles can be parked, and any associated costs.Read more about parking in our glossary page.
- Yes
- GARDENA property has access to an outdoor space, which could be private or shared.
- Yes
- ACCESSIBILITYHow a property has been adapted to meet the needs of vulnerable or disabled individuals.Read more about accessibility in our glossary page.
- Ask agent
Energy performance certificate - ask agent
Bromham Village, 0.22 Acre Plot - Stunning Kitchen/Dining/Family Room with Bifolds
Add an important place to see how long it'd take to get there from our property listings.
__mins driving to your place
Get an instant, personalised result:
- Show sellers you’re serious
- Secure viewings faster with agents
- No impact on your credit score
Your mortgage
Notes
Staying secure when looking for property
Ensure you're up to date with our latest advice on how to avoid fraud or scams when looking for property online.
Visit our security centre to find out moreDisclaimer - Property reference 68667283-ce1f-4ec2-96a7-93d42effd8f0. The information displayed about this property comprises a property advertisement. Rightmove.co.uk makes no warranty as to the accuracy or completeness of the advertisement or any linked or associated information, and Rightmove has no control over the content. This property advertisement does not constitute property particulars. The information is provided and maintained by James Kendall, Bedford. Please contact the selling agent or developer directly to obtain any information which may be available under the terms of The Energy Performance of Buildings (Certificates and Inspections) (England and Wales) Regulations 2007 or the Home Report if in relation to a residential property in Scotland.
*This is the average speed from the provider with the fastest broadband package available at this postcode. The average speed displayed is based on the download speeds of at least 50% of customers at peak time (8pm to 10pm). Fibre/cable services at the postcode are subject to availability and may differ between properties within a postcode. Speeds can be affected by a range of technical and environmental factors. The speed at the property may be lower than that listed above. You can check the estimated speed and confirm availability to a property prior to purchasing on the broadband provider's website. Providers may increase charges. The information is provided and maintained by Decision Technologies Limited. **This is indicative only and based on a 2-person household with multiple devices and simultaneous usage. Broadband performance is affected by multiple factors including number of occupants and devices, simultaneous usage, router range etc. For more information speak to your broadband provider.
Map data ©OpenStreetMap contributors.





