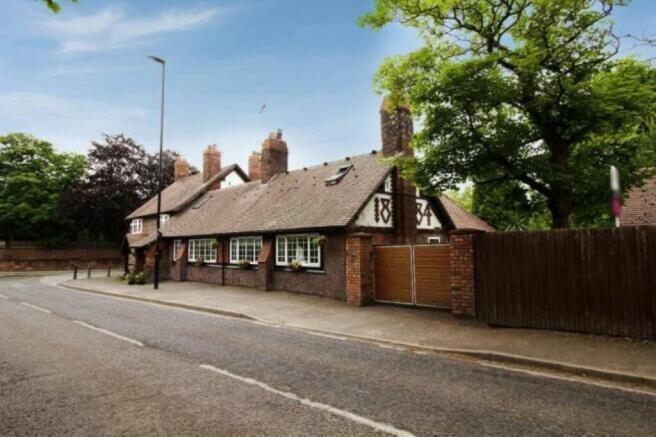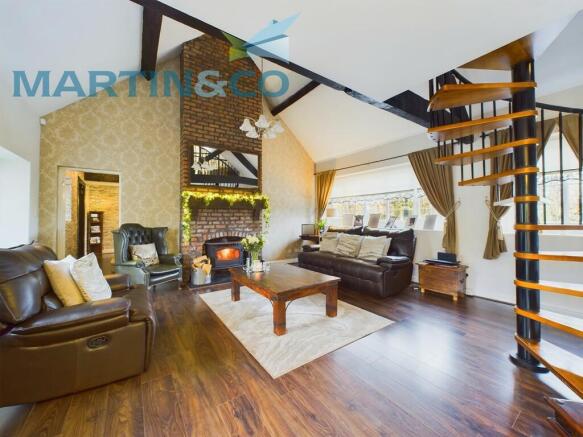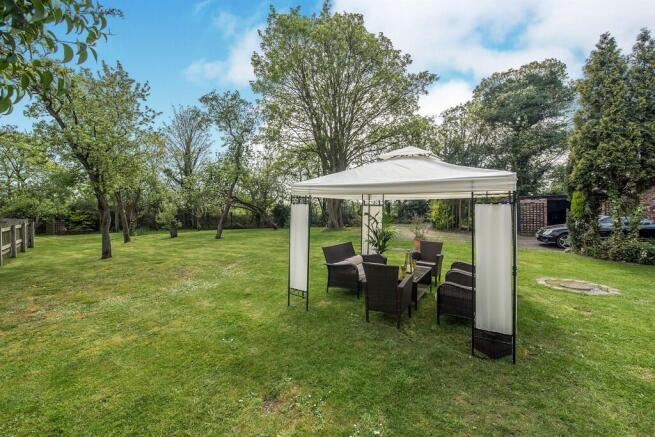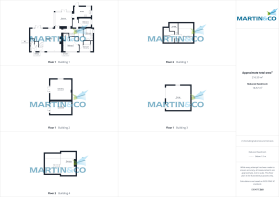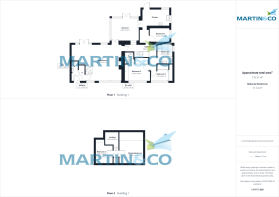
Greensbridge Lane, Tarbock Green, Liverpool

- PROPERTY TYPE
Semi-Detached
- BEDROOMS
5
- BATHROOMS
3
- SIZE
Ask agent
- TENUREDescribes how you own a property. There are different types of tenure - freehold, leasehold, and commonhold.Read more about tenure in our glossary page.
Freehold
Key features
- Historic and Cavernous Family Home
- Five/Six Spacious Bedrooms
- Outbuilding with Own Garden and Planning for Bungalow
- Stunning Family Garden with Private Terrace
- Stylish Contemporary Fitted Kitchen
- Beautiful Sun Room
- Highly Sought After Residential Suburb
- Private Parking And Double Garage
- Close to Great Local Amenities, Road Links and Schools
- EPC GRADE = F
Description
The enormous magnificent home resides in an urban area and is surrounded by beautiful countryside and umpteen wonderful countryside walks and a number of horse riding schools nearby with pony tracks and nature trails also surrounding the property. It has beautiful views over fields from the front of the home and the rear garden, but, with great local amenities close by such as local shops, road links, public transport, railway station as well as a thriving community, with the local hall having a Friday night get together with the neighbours and it's own local Instagram page. This property is not to be missed and viewing is highly advised.
FREEHOLD PROPERTY
All measurements are approximate and cannot be relied upon for any future purpose and no liability is taken for any errors.
HALLWAY 5' 7" x 6' 5" (1.71m x 1.97m) This welcoming hallway is entered through the original large wooden door setting the style and charm throughout this lovely home with it's beautiful slate tiled floor, original cast iron radiator, meter cupboard, access to WC and door with access to the living room.
WC 4' 11" x 3' 3" (1.50m x 1.00m) Having tiled wall and flooring, radiator, traditional low level WC, hand wash basin, double panel radiator, fully tiled walls and slate flooring.
RECEPTION ROOM 17' 7" x 17' 5" (5.38m x 5.31m) An amazing, cavernous reception room featuring original exposed beams, a wonderful vaulted ceiling, beautiful open log fire set in exposed brick chimney, spiral staircase leading up to the first floor mezzanine level, two front aspect UPVC double glazed windows with views over fields and one rear aspect one, as well as UPVC double glazed French doors leading to the Sun Room and further French Doors with full long windows either side leading out onto the sunny private terrace and garden and throwing in streams of natural light.
MEZZANINE 16' 1" x 6' 10" (4.91m x 2.09m) At the top of the beautiful staircase is the mezzanine, currently used as a secondary reception room but could be utilised as a further bedroom (as if it is even needed) or home office or teenagers space. It has power points, cast iron radiator and sky light window.
INNER HALLWAY 12' 5" x 3' 5" (3.80m x 1.06m) Inner hallway which leads to all downstairs rooms, having wood effect flooring throughout, beautiful stain glass window, staircase to first floor and power points.
KITCHEN A beautifully stylish and modern farmhouse kitchen having a range of matching wall and base units with worktop over, butcher's sink inset to worktop with mixer tap over and UPVC double glazed window above with views of the side of the property, integrated washing machine, dishwasher and fridge and freezer, Gas hob inset to worktop with extractor hood above, oven and grill set into tall unit, power points, cast iron radiator, a further UPVC double glazed window overlooking the rear garden, stable door offering access to the terrace and side garden and UPVC Double glazed French Doors door leading into the sun room.
SUN ROOM 11' 5" x 13' 7" (3.48m x 4.16m) An amazingly light and bright UPVC double glazed sun room having tiled flooring, cast iron radiator, wall lights and UPVC double glazed French doors leading to the kitchen and a further set leading to the sunny rear garden. Such a wonderful space to while away the days in peaceful contemplation.
FIRST FLOOR LANDING 2' 11" x 2' 8" (0.90m x 0.82m) Having carpet flooring, storage cupboard and access to two first floor bedrooms
MASTER BEDROOM 15' 7" x 11' 8" (4.75m x 3.58m) A lovely spacious master bedroom having beamed ceiling, wood effect flooring, Velux sky light, fitted drawers and power points.
BEDROOM TWO 11' 8" x 8' 5" (3.58m x 2.59m) Another bright and airy double bedroom having wood effect flooring, sky light, radiator and power points.
BEDROOM THREE 7' 9" x 12' 5" (2.38m x 3.80m) A beautiful double bedroom having wood effect flooring, radiator, power points, built in wardrobes, access to en-suite and a UPVC double glazed window with views over fields.
ENSUITE 5' 6" x 4' 3" (1.70m x 1.31m) An ample ensuite having WC, pedestal sink, double panel radiator, walk-in shower with shower over and fully tiled walls and floor.
BEDROOM FOUR 7' 1" x 9' 8" (2.16m x 2.96m) Another spacious bedroom currently being used as a workspace, having wood effect flooring, double panel radiator, power points and a UPVC double glazed window with views over the side garden.
BEDROOM FIVE 5' 9" x 8' 9" (1.76m x 2.67m) A further light and airy bedroom currently used as dressing room having full built in wardrobes, wood effect flooring, double panel radiator, power points and a UPVC double glazed window overlooking the fields beyond.
FAMILY BATHROOM 9' 4" x 7' 7" (2.86m x 2.32m) Having high system WC, circular sink, corner bath with shower attachment, chrome towel radiator, tiled floor and fully tiled walls, shower cubicle with shower over and UPVC double glazed frosted glass window.
OUTBUILDING 16' 1" x 16' 3" (4.92m x 4.96m) What a fabulous addition to this already outstanding property. This amazing brick building with a new roof and it's OWN GARDEN space offers endless possibilities for the owner of this wonderful home such as : a one-bedroom bungalow/annex, business premises, or rental conversion, an enticing opportunity for prospective buyers.
This building has an architects planned drawing for Conversion of Existing outbuilding and Garage to Habitable Space, which was carried out in 2018 when permission was granted for a conversion of this dwelling into a bungalow.
DOUBLE GARAGE 19' 6" x 19' 4" (5.95m x 5.91m) A tremendous sized double garage having electric and up and over garage door, currently used as a recreation room at present but could also be used as a double garage (as if you need the extra parking), outside office or even attached to the brick build conversion to enhance this development. There are umpteen possibilities.
OUTSIDE Approaching the property there are electric gates with plenty of off-road parking plus a driveway and garage.
The extensive garden with it's beautiful views over fields is mainly laid to lawn for ease of maintenance with a number of sunny terrace areas from where you can spend those long summer days with family and friends.
There is also a brick outbuilding which has had previous planning approval, offering the potential for a one bedroom annex or bungalow which can be let out, or for commercial use for a business.
INTERESTING FACTS Tarboc Village was named after a brook and settled on it's name in its current form in the late seventeenth century. The manor of 'Tarboc' (as it was previously known) was held by the Saxon Thane, Dot. Tarboc, along with 'Hitune' (Huyton) was granted to Henry II in 1150 before it was given to the Lathom family. Towards the end of the twelfth century, the two were split between different branches of the family with Tarbock being assigned to Henry de Lathom, his son Richard was the first to adopt the name 'de Torbock'
Brochures
Brochure- COUNCIL TAXA payment made to your local authority in order to pay for local services like schools, libraries, and refuse collection. The amount you pay depends on the value of the property.Read more about council Tax in our glossary page.
- Band: D
- PARKINGDetails of how and where vehicles can be parked, and any associated costs.Read more about parking in our glossary page.
- Garage,Off street
- GARDENA property has access to an outdoor space, which could be private or shared.
- Yes
- ACCESSIBILITYHow a property has been adapted to meet the needs of vulnerable or disabled individuals.Read more about accessibility in our glossary page.
- Ask agent
Greensbridge Lane, Tarbock Green, Liverpool
Add an important place to see how long it'd take to get there from our property listings.
__mins driving to your place
Get an instant, personalised result:
- Show sellers you’re serious
- Secure viewings faster with agents
- No impact on your credit score


Your mortgage
Notes
Staying secure when looking for property
Ensure you're up to date with our latest advice on how to avoid fraud or scams when looking for property online.
Visit our security centre to find out moreDisclaimer - Property reference 100859003098. The information displayed about this property comprises a property advertisement. Rightmove.co.uk makes no warranty as to the accuracy or completeness of the advertisement or any linked or associated information, and Rightmove has no control over the content. This property advertisement does not constitute property particulars. The information is provided and maintained by Martin & Co, Liverpool South. Please contact the selling agent or developer directly to obtain any information which may be available under the terms of The Energy Performance of Buildings (Certificates and Inspections) (England and Wales) Regulations 2007 or the Home Report if in relation to a residential property in Scotland.
*This is the average speed from the provider with the fastest broadband package available at this postcode. The average speed displayed is based on the download speeds of at least 50% of customers at peak time (8pm to 10pm). Fibre/cable services at the postcode are subject to availability and may differ between properties within a postcode. Speeds can be affected by a range of technical and environmental factors. The speed at the property may be lower than that listed above. You can check the estimated speed and confirm availability to a property prior to purchasing on the broadband provider's website. Providers may increase charges. The information is provided and maintained by Decision Technologies Limited. **This is indicative only and based on a 2-person household with multiple devices and simultaneous usage. Broadband performance is affected by multiple factors including number of occupants and devices, simultaneous usage, router range etc. For more information speak to your broadband provider.
Map data ©OpenStreetMap contributors.
