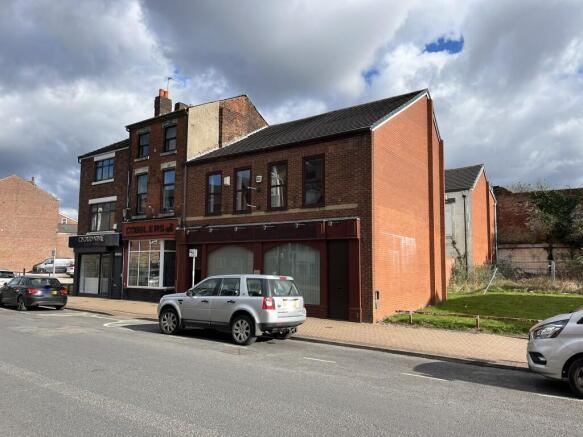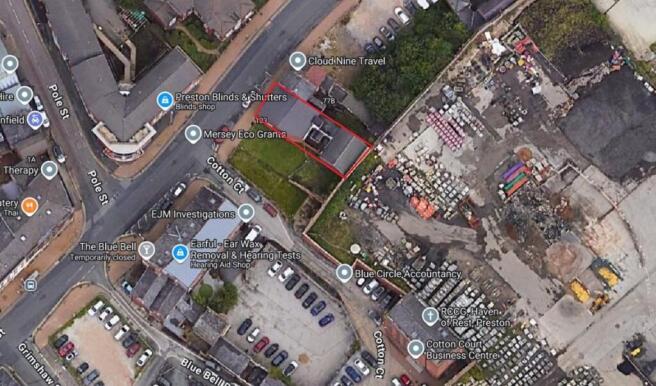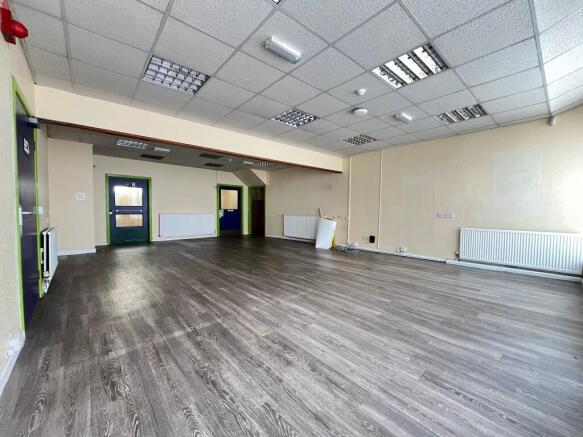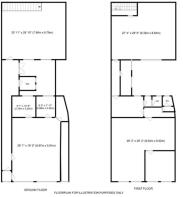Church Street, Preston, Lancashire, PR1
- PROPERTY TYPE
Office
- BATHROOMS
3
- SIZE
Ask agent
Key features
- COMMERCIAL OFFICE / RETAIL SPACE
- REDEVELOPMENT POTENTIAL
- 362sqm (3875 sqft) OVER GROUND & FIRST FLOORS
Description
Church Street is situated close to Preston City Centre and is part of the Stoneygate Masterplan.
The masterplan framework and associated vision for Stoneygate aims to create an urban village within Stoneygate (25 hectare area to the east of the City) and deliver 1,600 homes, as well as bringing back into use a number of empty and derelict buildings in the under-used part of the city. It will act to coordinate and encourage the actions of both public and private sector partners in the regeneration and development of Stoneygate as a mixed use 'urban village' - mixing housing, business, education and leisure uses.
Accommodation:
Entrance
Ground floor entrance with roller shutter door
Second entrance with roller shutter door giving access to the first floor.
Hall
55' 6'' x 4' 2'' (16.92m x 1.28m)
Retail / Office Room 1
29' 1'' x 19' 5'' (8.87m x 5.91m)
Double glazed windows to front.
Office 2
9' 1'' x 10' 8'' (2.78m x 3.25m)
Office 3
9' 5'' x 7' 11'' (2.88m x 2.42m)
Kitchen
15' 8'' x 4' 10'' (4.78m x 1.48m)
WC'S
7' 3'' x 7' 2'' (2.21m x 2.19m)
Rear Office
25' 11'' x 28' 10'' (7.90m x 8.79m)
First Floor
Office 1
28' 3'' x 29' 3'' (8.62m x 8.92m)
Windows to the front.
Hallway
WC
Kitchen
Rear Office
27' 4'' x 29' 0'' (8.32m x 8.84m)
Loft
26' 3'' x 28' 10'' (8.00m x 8.78m)
EPC: Rating D
Tenure
We have been advised that the property is Freehold.
Rateable Value Interested parties should make enquiries with Preston City Council Rates Department .
As per VOA: The rateable value is £7100
VAT All prices quoted are exclusive of, but may be liable for VAT at the prevailing rate.
Viewing Appointment only with Hazelwells -
If you are thinking of selling or renting your home why not ask us to provide a free market appraisal with detailed valuation report and see how our fresh & enthusiastic approach to marketing will help to sell your house. PROPERTY MISDESCRIPTIONS: The agent has not tested any apparatus, equipment, fixtures and fittings, or services, so cannot verify that they are in working order or fit for the purpose. References to the Tenure of the property are based on information supplied by the Vendor. The agents have not had sight of the title documents. The buyer is advised to obtain verification from their Solicitor. Fixtures & Fittings other than those mentioned within these details need to be confirmed with the seller. Please note that any services, heating systems or appliances have not been tested and no warranty can be given or implied as to their working order. Hazelwells have produced these details in good faith and believe them to provide a fair and accurate description of the property. Following viewing and prior to financial commitment, prospective buyers should satisfy themselves as to the property's suitability and make their own enquiries relating to specific points of importance. The accuracy of these particulars is not guaranteed and they do not form part of any contract. You are advised to check the availability of any property before travelling any distance to view.
Brochures
BrochureEnergy Performance Certificates
EPC GraphChurch Street, Preston, Lancashire, PR1
NEAREST STATIONS
Distances are straight line measurements from the centre of the postcode- Preston Station0.7 miles
- Lostock Hall Station2.5 miles
- Bamber Bridge Station2.6 miles
Notes
Disclaimer - Property reference PTN0081542. The information displayed about this property comprises a property advertisement. Rightmove.co.uk makes no warranty as to the accuracy or completeness of the advertisement or any linked or associated information, and Rightmove has no control over the content. This property advertisement does not constitute property particulars. The information is provided and maintained by Hazelwells, Preston. Please contact the selling agent or developer directly to obtain any information which may be available under the terms of The Energy Performance of Buildings (Certificates and Inspections) (England and Wales) Regulations 2007 or the Home Report if in relation to a residential property in Scotland.
Map data ©OpenStreetMap contributors.






