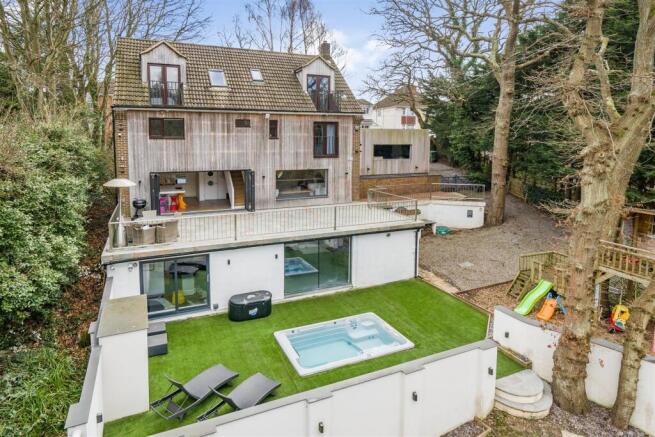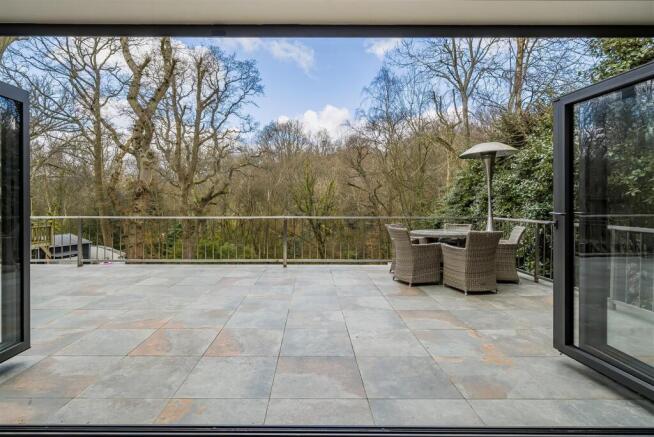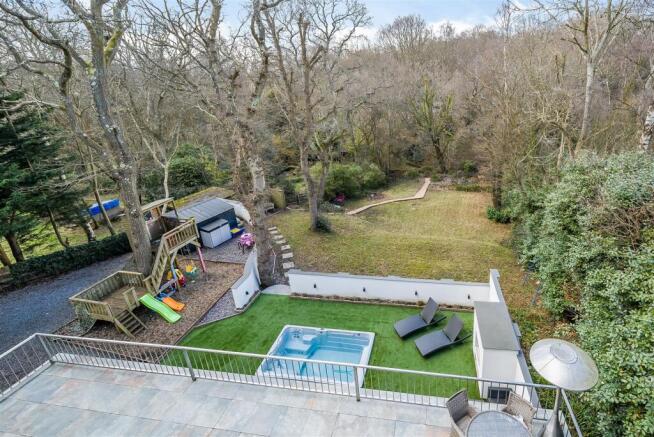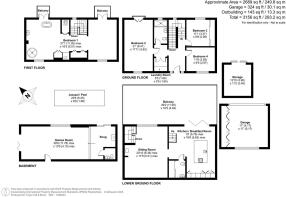
Hound Road, Netley Abbey

- PROPERTY TYPE
Detached
- BEDROOMS
4
- BATHROOMS
2
- SIZE
Ask agent
- TENUREDescribes how you own a property. There are different types of tenure - freehold, leasehold, and commonhold.Read more about tenure in our glossary page.
Freehold
Key features
- Stunning contemporary interior extending to 2700 sq ft
- Superb entertaining spaces internally and externally
- Sought after location a short stroll to Royal Victoria Country Park
- Half acre of private grounds
- Double garage and ample driveway
- EPC- C
Description
My clients have owned the property for 20 years and during their period of ownership have extensively remodelled both internally and externally to now provide a stunning contemporary home. This is a property that must be viewed as the exterior belies the interior, with the space this property offers, along with stunning views from the rear of the property sweeping down the gardens towards the woodlands. Due to the nature of the plot the bedrooms are situated on the ground and first floor- Bedrooms 2, 3 & 4 are on the ground floor, with Bedroom 2 in particular being generous in size, dual aspect with a Juliet balcony overlooking the rear garden; this room could easily be split into two bedrooms if five bedrooms were needed. A contemporary shower room and laundry room complete this floor. On the first floor is an impressive principal bedroom suite extending the extent of this floor with balconies from both the bedroom and bathroom area, ample wardrobe cupboards and a stunning bathroom with egg bath, a contemporary column wash handbasin and a curved mosaic walk-in shower. This is an outstanding space some 37’ in length. Moving down to the lower ground floor reception space; the Kitchen/Breakfast Room has a bank of bifold doors opening fully to a substantial terrace overlooking the stunning backdrop of trees providing a superb space to entertain; there are ample cupboards with a Corian island unit with breakfast bar and a range of appliances. The Sitting Room has a large picture window providing a glorious view towards the trees and centres on a contemporary fireplace with the facility for a log burner. Stairs lead down to a spectacular room, split level with a contemporary gas log burner to one end. This room is some 39 ft in length opening out to a glorious seating area, part enclosed with rendered walls and a swim spa. There is also a WC on this floor, in addition to lower ground floor. Outside the property is approached via a block paved driveway leading to the detached oak clad double garage with fitted cupbards. The driveway sweeps around the property to the rear providing additional parking. The gardens really are stunning, in addition to the substantial terrace off the kitchen and lower terrace with swim spa, there is a children's play area and sweeping lawns with mature trees leading down to a stream.
Netley Abbey remains a hidden gem with a good range of local amenities and a train station within walking distance just under half a mile away. The shores of Southampton Water are breath-taking and the historic and picturesque grounds of Royal Victoria Country Park offering 200 acres of mature woodland, grassy parkland in which to walk, picnic and relax is a short stroll from the property itself. For the sailing enthusiast there are a selection of marine and sailing facilities situated along the banks of the River Hamble.
SUMMARY OF FEATURES:
Contemporary interior; 2,700 square feet of accommodation situated over 4 floors; Projector with pull down screen to sitting room; Log burner by separate negotiation to sitting room; Extensive cupboards to kitchen with integral fridge, freezer, dishwasher, oven and induction hob with extractor over; Limed grey oak flooring the Sitting Room and Kitchen/Breakfast Room; Superb entertaining space to the basement, providing a variety of uses with contemporary gas log burner
Impressive principal bedroom extending to the whole of the first floor with extensive wardrobe cupboards; Wardrobe cupboards to Bedroom 3 and fitted shelves to Bedroom 4; Boiler replaced approximately 5 years ago and serviced annually; Underfloor heating to shower room on ground floor; Superb views from majority of rooms across the wooded gardens; Extensive areas for entertaining externally; Swim spa; Private grounds extending to 0.47 acres in total; Double garage and ample driveway parking; Sought after location.
GENERAL INFORMATION:
TENURE: Freehold; SERVICES: Mains gas, electricity, water and drainage; LOCAL AUTHORITY: Eastleigh Borough Council; TAX BAND: G
DISTANCES:
Royal Victoria Country Park – 0.2 miles; Netley Train Station – 0.4 miles; Junction 8, M27 – 2.3 miles; Southampton City Centre – 4 miles; Southampton Parkway and Airport – 7 miles
Brochures
Brochure- COUNCIL TAXA payment made to your local authority in order to pay for local services like schools, libraries, and refuse collection. The amount you pay depends on the value of the property.Read more about council Tax in our glossary page.
- Band: G
- PARKINGDetails of how and where vehicles can be parked, and any associated costs.Read more about parking in our glossary page.
- Garage,Driveway
- GARDENA property has access to an outdoor space, which could be private or shared.
- Yes
- ACCESSIBILITYHow a property has been adapted to meet the needs of vulnerable or disabled individuals.Read more about accessibility in our glossary page.
- Ask agent
Hound Road, Netley Abbey
Add an important place to see how long it'd take to get there from our property listings.
__mins driving to your place
Your mortgage
Notes
Staying secure when looking for property
Ensure you're up to date with our latest advice on how to avoid fraud or scams when looking for property online.
Visit our security centre to find out moreDisclaimer - Property reference 33756513. The information displayed about this property comprises a property advertisement. Rightmove.co.uk makes no warranty as to the accuracy or completeness of the advertisement or any linked or associated information, and Rightmove has no control over the content. This property advertisement does not constitute property particulars. The information is provided and maintained by Taylor Hill & Bond, Warsash. Please contact the selling agent or developer directly to obtain any information which may be available under the terms of The Energy Performance of Buildings (Certificates and Inspections) (England and Wales) Regulations 2007 or the Home Report if in relation to a residential property in Scotland.
*This is the average speed from the provider with the fastest broadband package available at this postcode. The average speed displayed is based on the download speeds of at least 50% of customers at peak time (8pm to 10pm). Fibre/cable services at the postcode are subject to availability and may differ between properties within a postcode. Speeds can be affected by a range of technical and environmental factors. The speed at the property may be lower than that listed above. You can check the estimated speed and confirm availability to a property prior to purchasing on the broadband provider's website. Providers may increase charges. The information is provided and maintained by Decision Technologies Limited. **This is indicative only and based on a 2-person household with multiple devices and simultaneous usage. Broadband performance is affected by multiple factors including number of occupants and devices, simultaneous usage, router range etc. For more information speak to your broadband provider.
Map data ©OpenStreetMap contributors.





