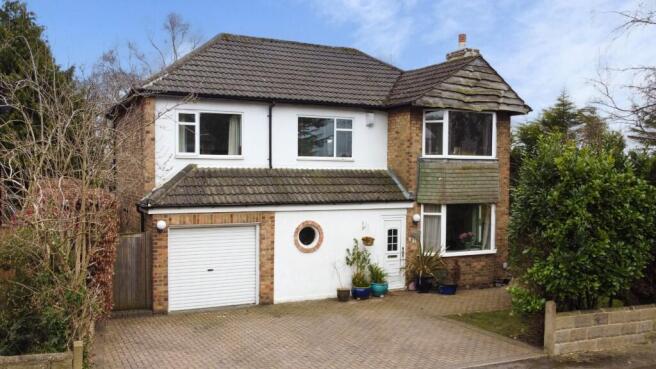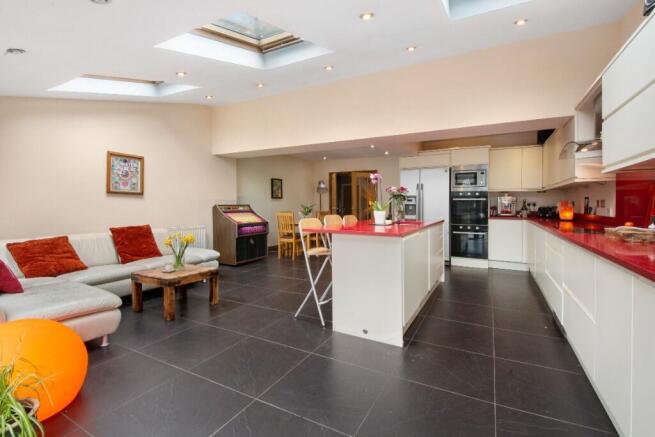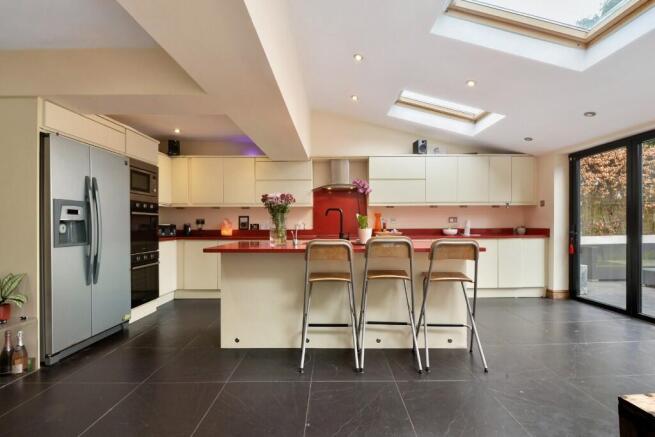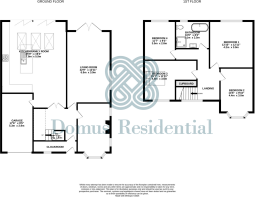West End Close, Horsforth, LS18

- PROPERTY TYPE
Detached
- BEDROOMS
4
- BATHROOMS
1
- SIZE
Ask agent
- TENUREDescribes how you own a property. There are different types of tenure - freehold, leasehold, and commonhold.Read more about tenure in our glossary page.
Freehold
Key features
- Large detached family home
- Four double bedrooms
- Three large reception rooms
- 450sq ft Kitchen/Diner/Family room
- Spacious and light with bi-fold doors and Velux
- Enclosed garden with large patio
- Prime Horsforth location
- EPC: D / Council Tax F
Description
Built in the 1970's, West End Close is a large and spacious family home with 4 Double bedrooms, 3 Large reception rooms, and downstairs WC. Over its life the property has been extended to create a large open-plan kitchen/diner and a large spacious family room, so this is truly a fantastic home for a large family who enjoys entertaining.
Hall Park is just minutes away on foot, perfect for dog walks or Sunday strolls, or playing football in the summer. Head out onto Rawdon Road and cut through the fields and you are at The Leeds Liverpool Canal and the River Aire great for long runs or cycling excursions. At West End Close you will enjoy being within easy reach of local amenities including shops, cafes, restaurants and health facilities which are just a short walk away from Town Street.
Enter into the lobby and you have a coat/boot room perfect for ditching school bags, equipment or muddy boots before heading into the large hallway. To the front of the property is a well appointed, light, bright sitting room with wood burn, perfect for cosy nights or escaping the for some peace and quiet. To the rear is large extended family room with dual aspect and French doors opening out to the rear garden.
The extended and open-plan family kitchen/diner is the hub of the home with lots of space for all aspects of family life. This main family room also benefits from large bi-fold doors and 3 large Velux and is consequently flooded with light. With the doors open in the summer you have access to the large patio at the rear of the home. The current kitchen features a large island with central sink, double oven and gas hob. Its simple yet effective layout is ideal for cooking for the family or entertaining and sees the utilities located in the right places ready for a face lift or a change in configuration.
To the first floor are 4 double bedrooms. The rear principle bedroom has be re-plastered and modernised to create a tranquil environment. The bathroom is larger than expected and features a freestanding oval bathtub, walk in shower, sink with vanity unit and wc.
Outside, the property has a wide driveway offering access to a garage with power, and utility area located to the back, with access internal access to the kitchen/diner.
To the side of the property is a lawned area, privately screened by established trees.
To the rear is large raised patio as well as a small artificially lawned area which offers low maintenance. The garden is private and gated access to the side makes it ideal for children and pets. To the front is an attractive, established green garden, in-keeping with the appealing street scene.
This home is in a sought after, residential area offering excellent schools for all ages including nurseries, primary schools, Horsforth High School, after school clubs and Trinity University. There is easy access to the A6120 Leeds Ring Road. Kirkstall Forge and Horsforth train stations are a 7 and a 10 minute drive away and offer short connections to Leeds City centre in as little as 8 minutes. For those commuting by bus, regular and frequent routes run along the A65 offering direct access to the City Centre as well as out to Leeds Bradford Airport.
We have been advised that the property is connected to mains services for power, water and drainage and that it is Freehold in nature.
Brochures
Brochure 1- COUNCIL TAXA payment made to your local authority in order to pay for local services like schools, libraries, and refuse collection. The amount you pay depends on the value of the property.Read more about council Tax in our glossary page.
- Ask agent
- PARKINGDetails of how and where vehicles can be parked, and any associated costs.Read more about parking in our glossary page.
- Garage,Driveway
- GARDENA property has access to an outdoor space, which could be private or shared.
- Front garden,Patio,Private garden,Rear garden,Back garden
- ACCESSIBILITYHow a property has been adapted to meet the needs of vulnerable or disabled individuals.Read more about accessibility in our glossary page.
- Ask agent
West End Close, Horsforth, LS18
Add an important place to see how long it'd take to get there from our property listings.
__mins driving to your place
Your mortgage
Notes
Staying secure when looking for property
Ensure you're up to date with our latest advice on how to avoid fraud or scams when looking for property online.
Visit our security centre to find out moreDisclaimer - Property reference XGB-71151613. The information displayed about this property comprises a property advertisement. Rightmove.co.uk makes no warranty as to the accuracy or completeness of the advertisement or any linked or associated information, and Rightmove has no control over the content. This property advertisement does not constitute property particulars. The information is provided and maintained by Domus Residential, Covering Leeds. Please contact the selling agent or developer directly to obtain any information which may be available under the terms of The Energy Performance of Buildings (Certificates and Inspections) (England and Wales) Regulations 2007 or the Home Report if in relation to a residential property in Scotland.
*This is the average speed from the provider with the fastest broadband package available at this postcode. The average speed displayed is based on the download speeds of at least 50% of customers at peak time (8pm to 10pm). Fibre/cable services at the postcode are subject to availability and may differ between properties within a postcode. Speeds can be affected by a range of technical and environmental factors. The speed at the property may be lower than that listed above. You can check the estimated speed and confirm availability to a property prior to purchasing on the broadband provider's website. Providers may increase charges. The information is provided and maintained by Decision Technologies Limited. **This is indicative only and based on a 2-person household with multiple devices and simultaneous usage. Broadband performance is affected by multiple factors including number of occupants and devices, simultaneous usage, router range etc. For more information speak to your broadband provider.
Map data ©OpenStreetMap contributors.





